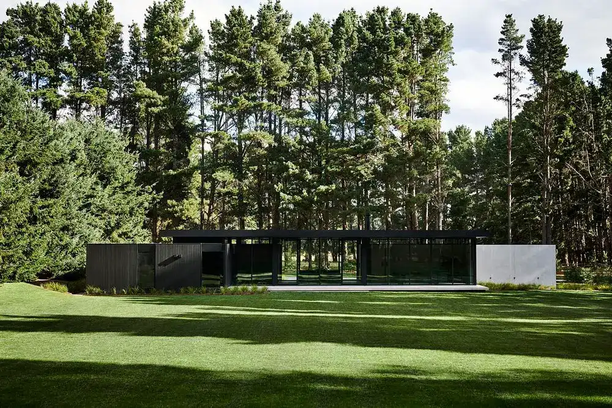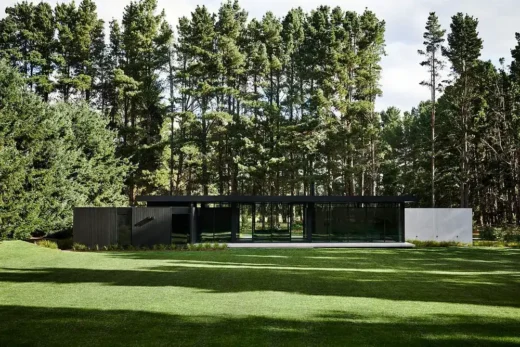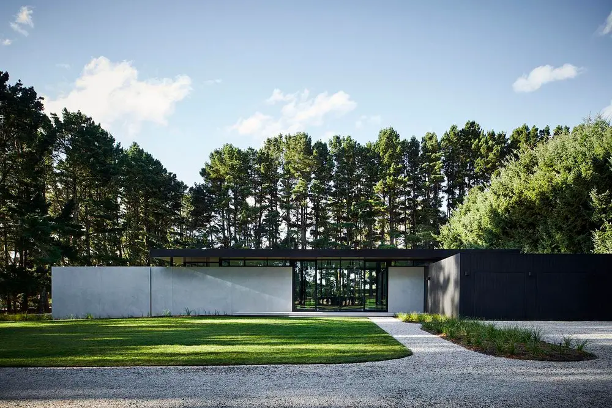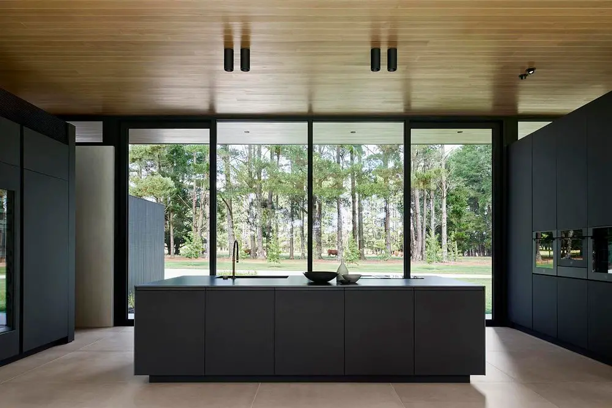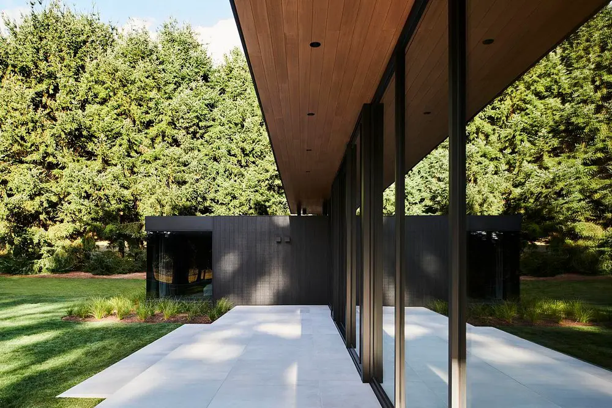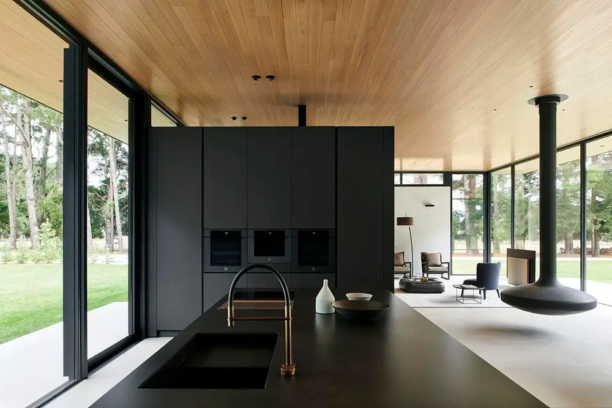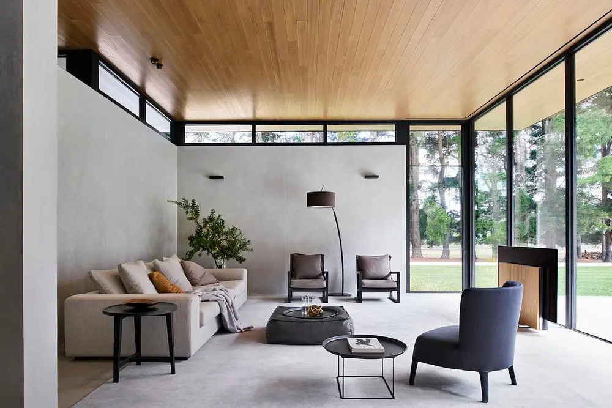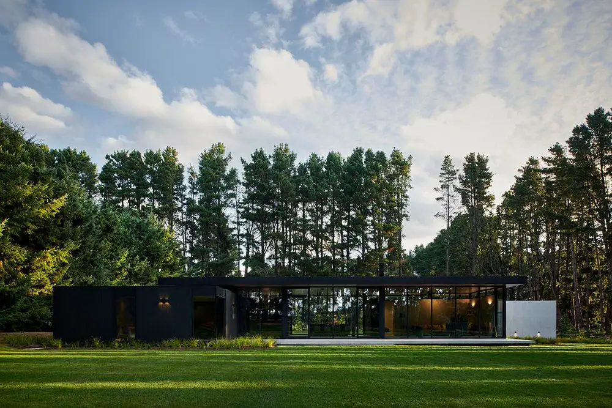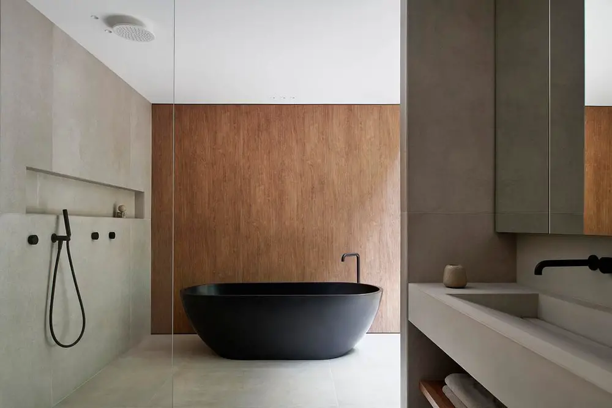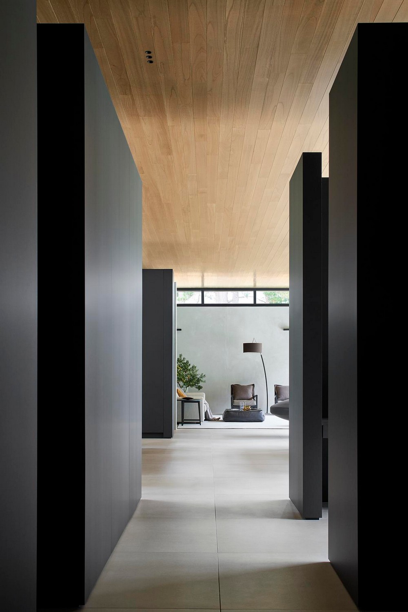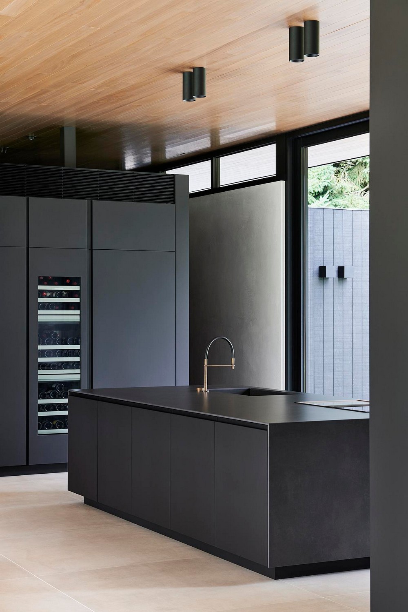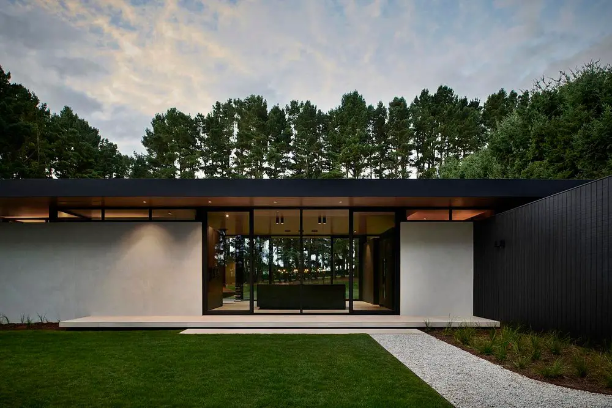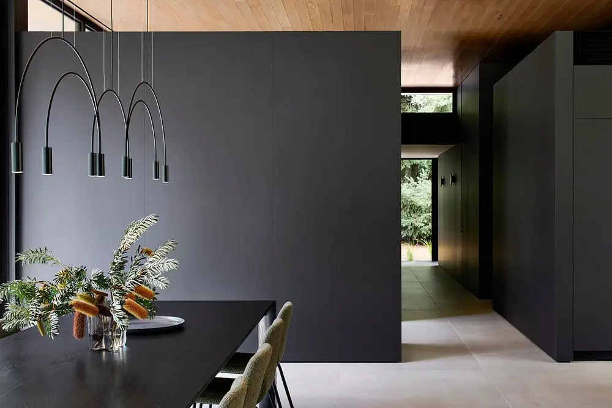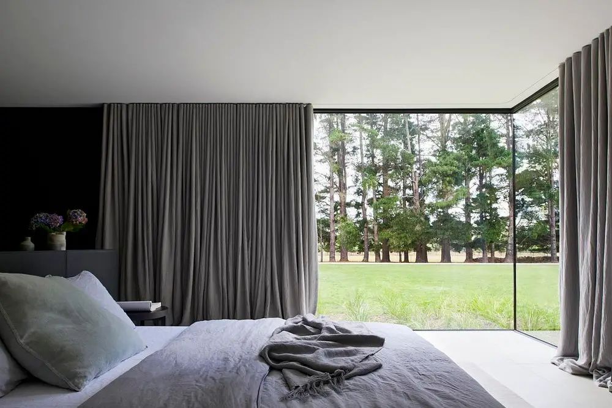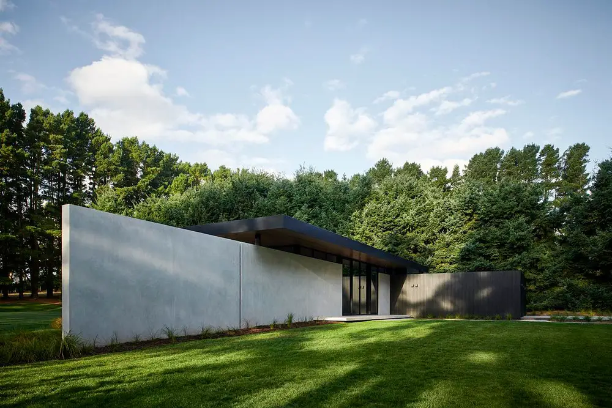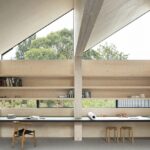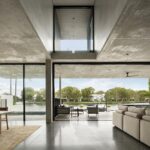Winter Creek House Trentham, Victoria residence photos, Australian modern real estate, Truffle and cattle farm
Winter Creek House in Trentham, Victoria
post updated 17 February 2024
Architects: sense of space [SOS Architects] Architecture ; Interior Design: Studio Tom
Location: Trentham, Shire of Hepburn, Victoria, Australia
Photos by Nicole England
22 September 2023
Winter Creek House, Australia
Winter Creek is a new residence on a truffle and cattle farm in Trentham, Victoria. The house is in a field surrounded by mature pine trees that create a striking context for the home. A large floating roof covers an open living area that feels very connected to the site, whilst intersecting with a shorter black box like form that provides a more intimate bedroom wing.
The project responds to its unique context and emphasises connection to site through spaces that feel intimate and protected in the bedroom wing and expansive and open in the living zones.
The success of the project was due to a collaborative design process between sense of space, Studio Tom and the owner Trish Gooch.
What was the brief?
The brief was for a contemporary single storey home utilising modernist principles that facilitated a strong connection to the site and also had a visual presence that complemented the imposing formal language of the rows of tall pine trees surrounding the site.
It was important for the owners that they could see through the pine trees to the truffle farm and cows grazing in the adjacent paddocks. The owners were very interested in how things like the shadows of the trees and the quality of light would impact the experience of the house throughout the day and in different seasons.
What were the key challenges?
We were very careful of the siting of this home, both to avoid trees falling on the house (there were some storms during the design stage that made everyone very aware of the damage that can be done) and also to maximise opportunities for solar gain in winter in response to Trentham’s cold climate. This meant pushing the house towards the back of the paddock, which creates a lovely open grassed forecourt area.
This project had a relatively smooth planning stage and we didn’t need to worry about the budget too much as the owners took on the project as owner builders. They did a fantastic job at this despite facing challenges like building through the pandemic.
One of the most difficult things was getting the detailing right for the services and structure in order to create the simple floating roof look. Getting things to look simple often creates the most complexity!
What were the solutions?
We created two distinct volumes – a private wing in black lightweight cladding is a low, box shaped form that includes the bedrooms, bathrooms and garage, and then a perpendicular taller flat roof over the living areas enabled a distinct spatial quality between the more private parts of the house and the more open shared zones.
The floor to ceiling windows mimic the rhythm of the pine trees outside and create a very open and connected feeling in the main living space.
The kitchen has been designed to blend seamlessly with the architecture and allows views right through the building. A pure block form island bench takes centre stage, with ovens, fridges and storage incorporated into walls on either side.
A concrete blade wall forms the southern side of the living wing and projects out into the landscape to define the entry. The result is a very open elevation to the north where people approach from, but still a very controlled arrival sequence as visitors are guided through an entry vestibule and then arrive in the living room facing the large expanse of glass and really being presented with the context of the site.
Key products used
– Australian Timber Ceilings
– AWS (Architectural Window Systems) from Creative Windows
– Weathertex cladding
– Laminex Absolute Matte (joinery and internal wall lining)
Who are the clients and what’s interesting about them?
The clients for this project are Trish and Brad Gooch. We met them one day in the pub in Trentham after we were recommended to them by some other clients of ours who they were friends with.
We were immediately fascinated by their story and their vision. When we met they had already established the truffle farm and were producing high quality beef, and they were living part time on the farm in some converted shipping containers. We knew immediately that they were interested in quality and we were very excited about working with them to bring their aspirations to life.
What are the sustainability features?
High levels of insulation were used throughout the home, with a particular focus on achieving an airtight building envelope. The living areas have been oriented towards the north to capture winter sun, with appropriately sized fixed horizontal eaves to exclude summer sun.
High performance thermally broken aluminium glazing has been used throughout the home. Thermal mass has been incorporated in the tiled concrete slab and insulated core filled blockwork walls. All rain water is captured for reuse, and all wastewater is treated on site.
How is the project unique?
The site itself and the way the building responds to it are what make this project unique. The visual richness of a working truffle farm and these very established rows of pine trees allowed us to design a very simple building where the site is the real hero. We saw the trees as almost creating a courtyard for the house to sit in, which means the living area still feels quite protected despite the large amounts of glazing. It gives a lovely sense of enclosure and layering with the rhythm of the glazing as the foreground, the pine trees as the middle ground and the filtered views through to the cattle and truffle farm in the distance.
The site and the commitment of the clients to quality and simplicity allowed a very simple and quite formal approach which is rarely so appropriate and impactful.
What building methods were used?
The heavy blade walls were constructed from blockwork with rigid insulation with a concrete render. This allowed us to balance a very controlled finish with thermal mass and high levels of insulation.
The floating flat roof was achieved with a prefabricated steel structure that provided the precision and the structural spans that we needed.
The bedroom wing is in standard timber framed construction.
Winter Creek House in Victoria, Australia – Property Information
Design: sense of space [SOS Architects] Architecture – https://www.sosarchitects.com.au/
Interior Design: Studio Tom – https://www.studiotom.com.au/
Project size: 345 sqm
Site size: 84986 sqm
Completion date: 2022
Building levels: 1
Photography: Nicole England
Winter Creek House, Trentham, Victoria images / information received 220923 from sense of space [SOS Architects] Architecture
Location: Trentham, Victoria, Australia
Melbourne Architecture
New Melbourne Architecture
New Melbourne Buildings: current, chronological list
Melbourne Architectural Tours by e-architect
Design: McGann Architects
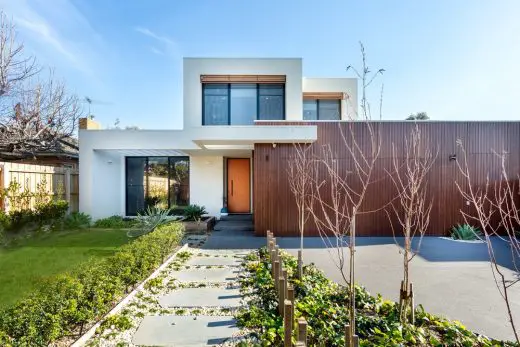
photograph : The Space Cowboy Photography
Thompson Home
Design: Jane Riddell Architects
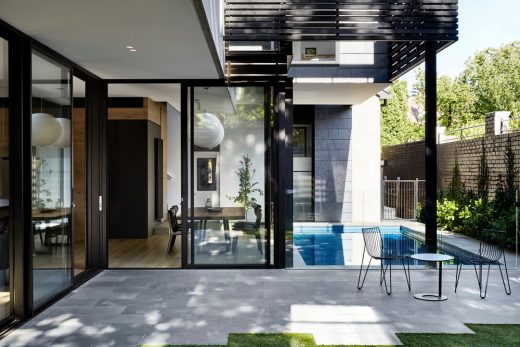
photograph : Tess Kelly
New House in Hawthorn
Architecture in Australia
Contemporary Australian Architectural Projects
VC3
Architects: Cox Architecture
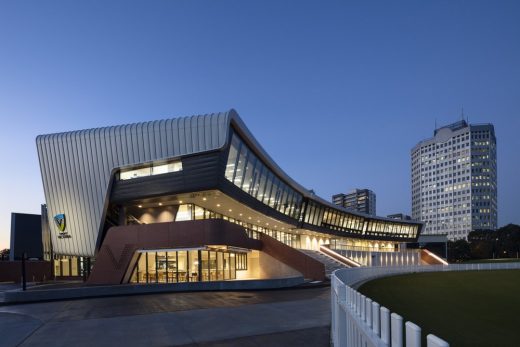
photo : Dianna Snape
Victorian Cricket and Community Centre
Comments for the Winter Creek House, Trentham, Victoria designed by architects sense of space [SOS Architects] Architecture ; Interior Design by Studio Tom page welcome.

