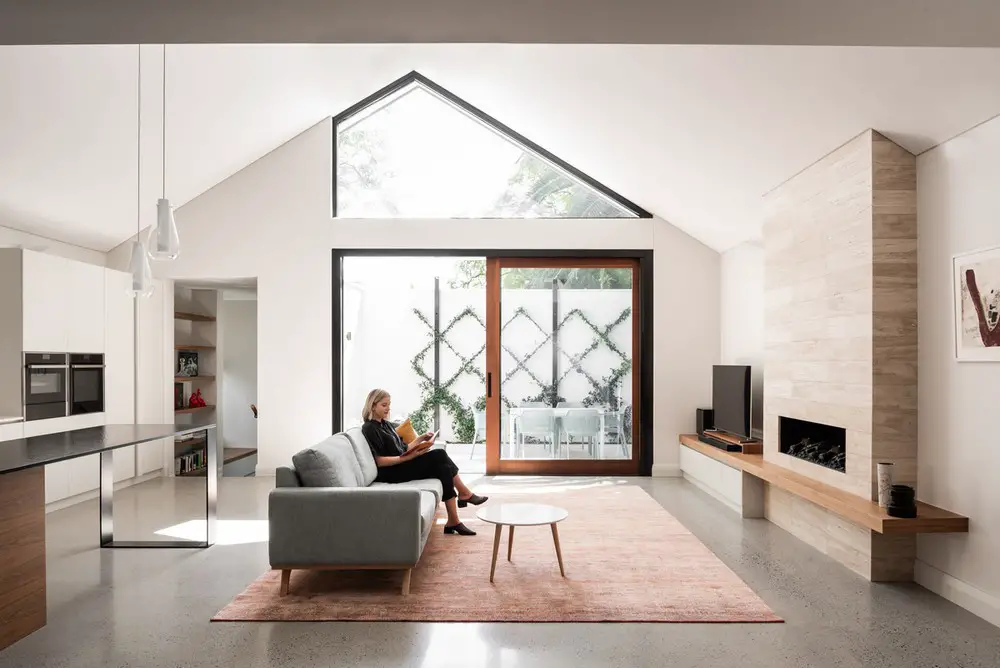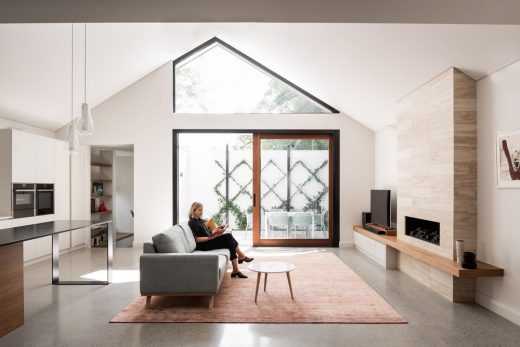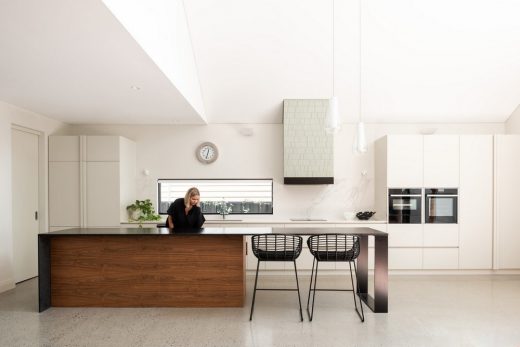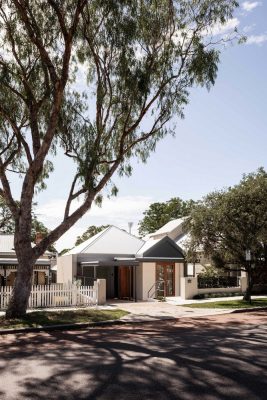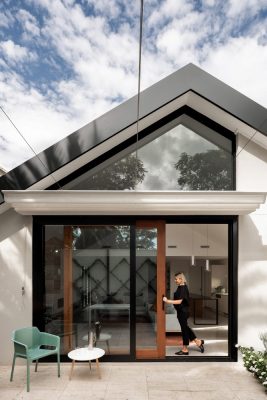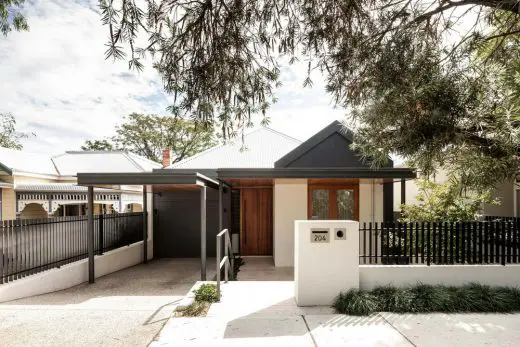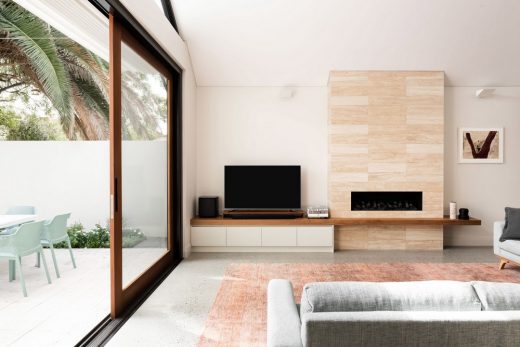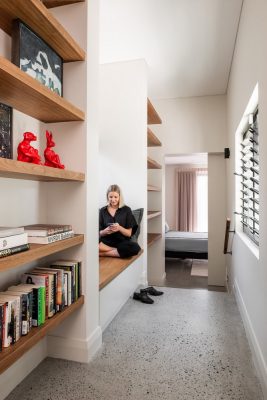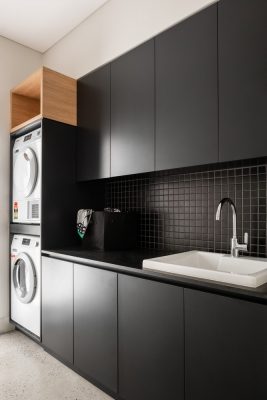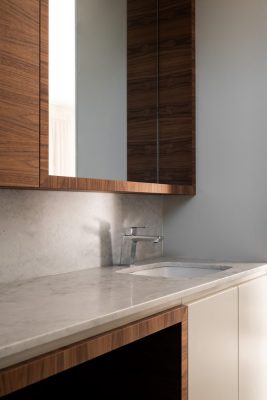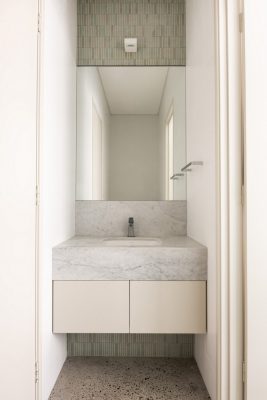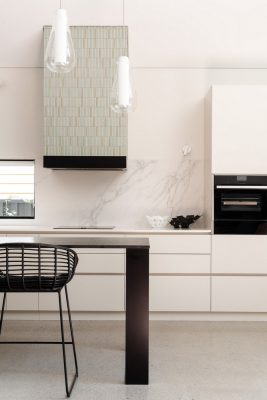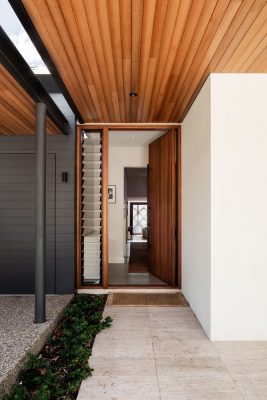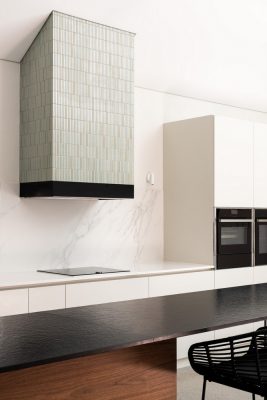Subiaco House, Perth Interior Design, Australian Real Estate Extension Development, Images
Subiaco House in Perth
Inner-City Retreat Development in Western Australia – design by Robeson Architects
30 Oct 2019
Subiaco House, Western Australia
Design: Robeson Architects
Location: Perth, Western Australia
Subiaco House is an inner-city retreat for a couple who travel often and plan to stay-put in this leafy suburb for a good while. With three split ground-floor levels falling with the contours of the site, this courtyard home centres around pulling in the northern light and capturing view of the stunning nearby trees.
Both space and budget was weighted toward those spaces the owners plan to use most – the living areas and their master bedroom suite. The living room has soaring pitched ceilings which open to the northern courtyard. This courtyard has retractable shading, allowing the owner to passively control the suns penetration throughout the year.
Who doesn’t love a reading nook, use every space wisely! The passage between the living area and the master bedrooms acts as a tiny library, with floor to ceiling shelving surrounding a deep window seat. With windows out to the courtyard, this is perfect nook to cosy up in with a book.
We don’t like using too many different materials in a project, we find fewer materials calming and more practical, means we can order larger amounts of the material which is more cost effective. The Carrera marble was sourced from off-cuts and was used for all bathroom benchtops. Likewise the ‘kabuki’ granite benchtops in the Kitchen and Laundry were cut out of the same slab.
A ‘salt and pepper’ polished concrete floor runs through the home, including bedrooms, with travertine stone paving to external areas. This same travertine was cut down to smaller sizes, and used as an internal un-grouted cladding to the fireplace. Accents of American Black Walnut veneers to the cabinetry add warmth against the concrete flooring. There is space galore for both storage and preparation in the open plan kitchen. The back run of cabinetry is coated in a 2-pac finish and colour matched to the walls, to essentially make it blend in with the walls and keep the space nice and open.
After a tough run negotiating with both the local council and the SAT, the design was approved. City of Subiaco, at the time, had a number of conservative Councillors who were of the thought that new homes should be designed to look like old ones. It was even suggested to use materials that were made to look like other materials, e.g. fake timber – every Architects worse nightmare! For the street elevation, we had to ensure the roof pitch and wall plate heights exactly matched that of the neighbours, and our window widths also had to replicate the form of the neighbouring ones. Within such restrictive parameters, we tried to avoid the home becoming a modern replica of an older home built for a different time. Through the use of timber, steel and CFC cladding, we sought to keep the home contemporary, but more importantly, low maintenance for the owners.
An exposed concrete floor slab is the most effective way to achieve passive heating during winter – the north facing glass in the living room enables the slab to store the heat during the day, to then release it at night time. Louvred windows at the other end of the home capture those south-westerlies cooling the home in the summer afternoons.
The owners were expecting a two-storey home as is typical on lots this size, however given the need for an accessible home to suit them well into retirement, and the stringent council requirements around streetscape design, we came up with a concept that surprised and excited them. Adhering to the almost dictative council requirements around roof pitch and height, window size, and materials, we created a single storey contemporary design that met these criteria and their programmatic brief. The 3 bedroom, 2 bathroom home is divided across three split ground-floor levels, allowing the creating of small courtyards to access the north light. While the building’s footprint increased, this suited the Client as it meant less maintenance of gardens, and the creation of intimate outdoor spaces.
Subiaco House, Perth – Building Information
Design: Robeson Architects
Project size: 207 m2
Site size: 375 m2
Completion date: 2018
Building levels: 1
Photography: Dion Robeson
Subiaco House in Perth images / information received 301019
Location: Perth, Western Australia
Australian Architecture
Buildings in the Perth Area
Contemporary Western Australian Architecture
Empire Apartments, entrance to Perry Lakes Estate
Architects: Cameron Chisholm Nicol
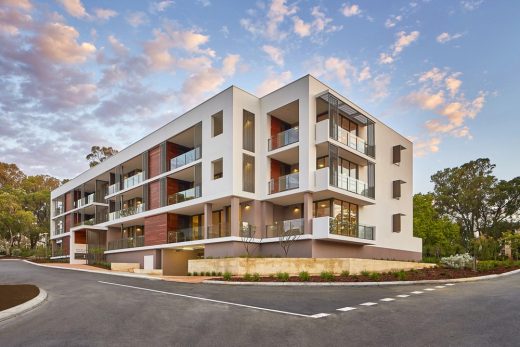
photo : Greg Hocking
Empire Apartments in Perth
Liv Apartments – Defence Housing, Fremantle
Design: Hassell with Cundall
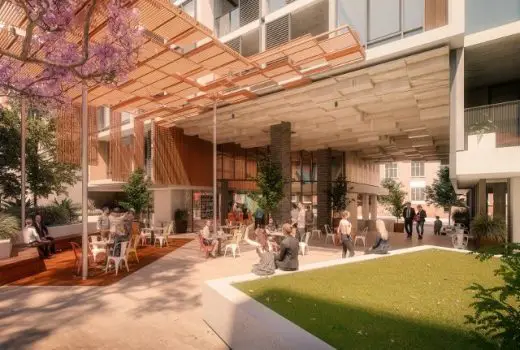
picture © Hassell
Fremantle Property
Leighton Beach Facilities
Architects: Bernard Seeber Pty
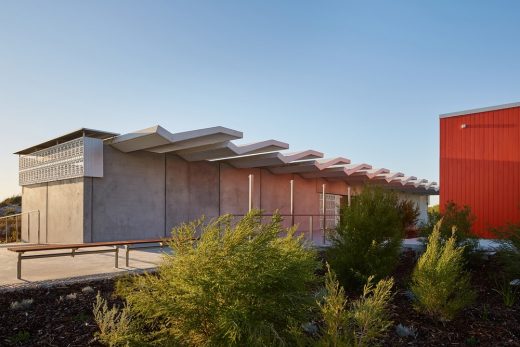
photograph : Douglas Mark Black
Beach Facilities in Fremantle
Irwin House
Design: MSG Architecture
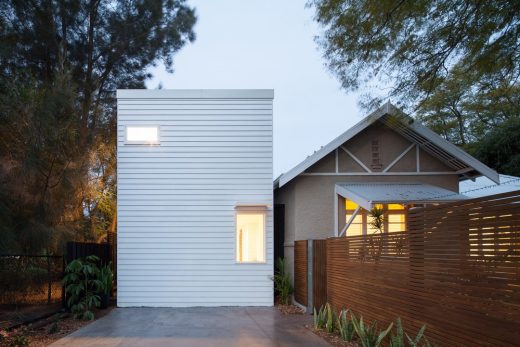
photograph : John Madden
Irwin House in Fremantle
Lefroy Road House
Design: Philip Stejskal Architecture
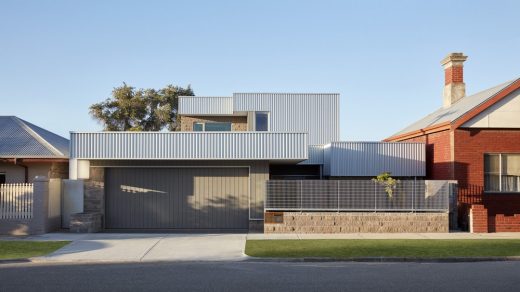
photograph : Jack Lovel
New House in Fremantle
Comments / photos for the Subiaco House in Perth – page welcome
Website: Perth

