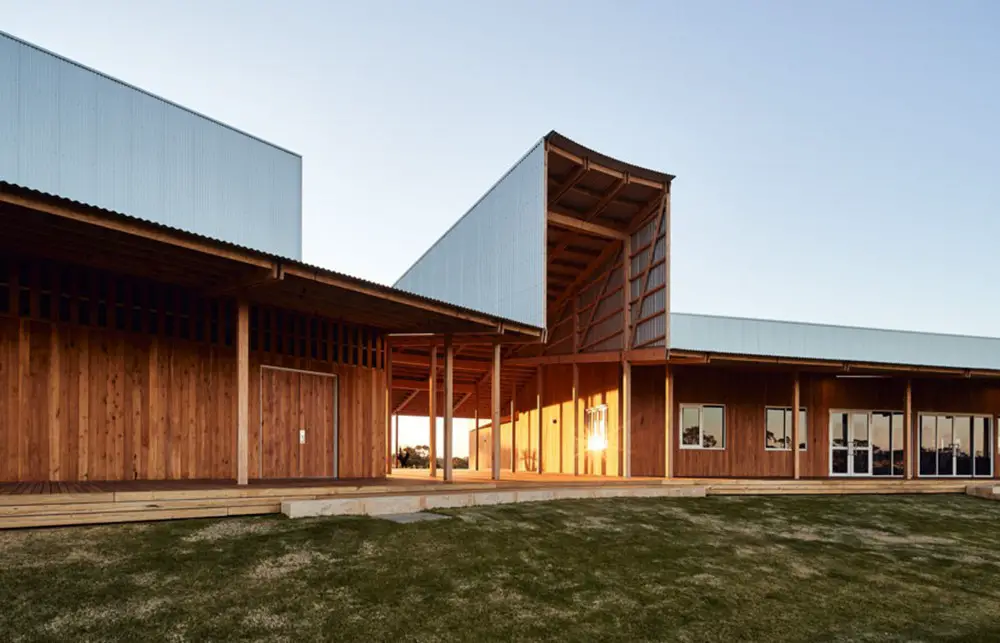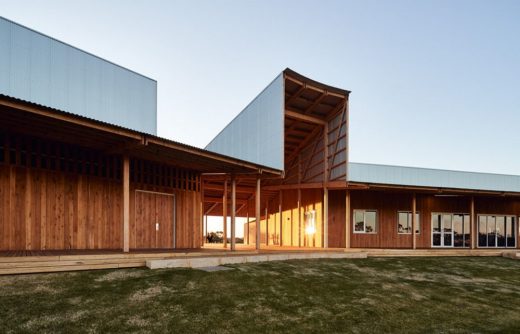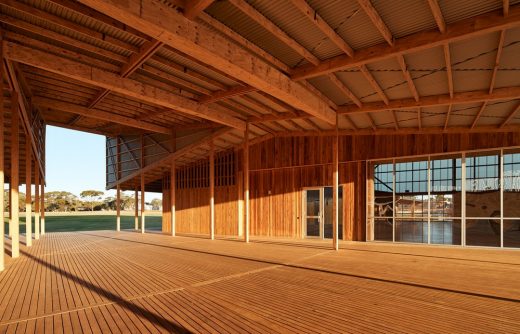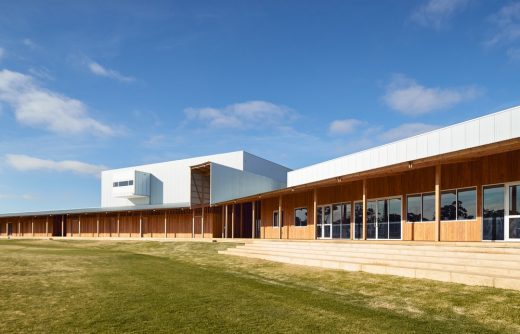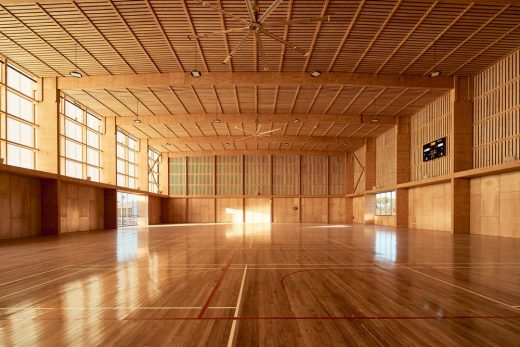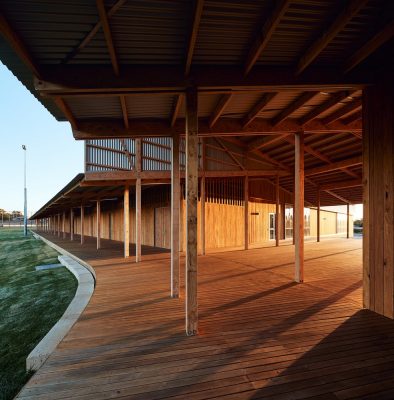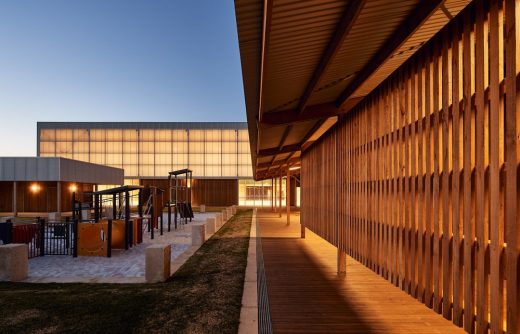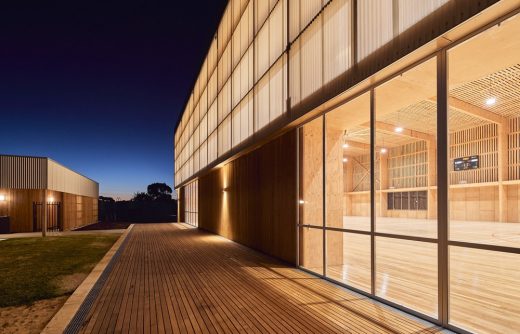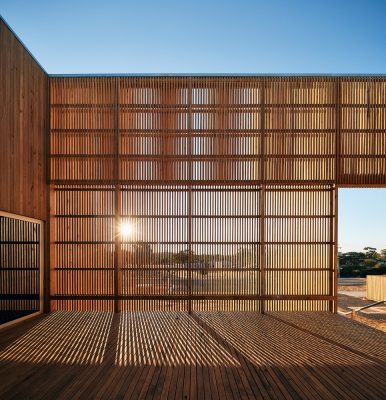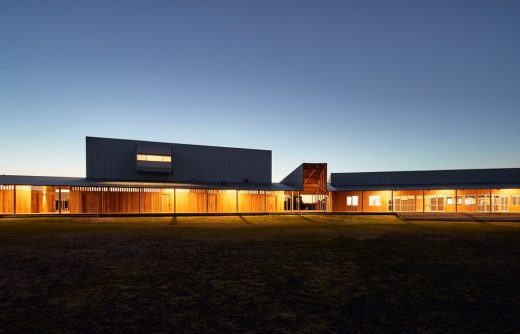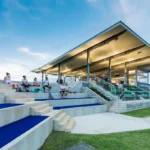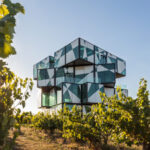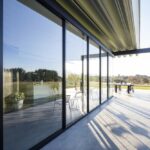Pingelly Recreation and Cultural Centre, Western Australian Building Project, Architecture Images
Recreation and Cultural Centre in Pingelly
Sports Facility Development in Western Australia design by Iredale Pedersen Hook with Advanced Timber Concepts Studio
19 Dec 2019
Pingelly Recreation and Cultural Centre Building
Design: Iredale Pedersen Hook with Advanced Timber Concepts Studio
Location: Pingelly, Western Australia
Pingelly Recreation and Cultural Centre (PRACC) is a multi-functional recreation and cultural centre with four timber pavilions linked by a curving verandah. It is the largest timber building in WA since WWII and the largest timber civic building since 1920.
iredale pedersen hook architects and Advanced Timber Concepts Studio designed a pre-fabricated, engineered timber building that was constructed off site, transported to Pingelly and assembled quickly.
Design: Iredale Pedersen Hook
Advanced Timber Concept Studio
Photography: Peter Bennetts
Iredale Pedersen Hook Architects
Pingelly Recreation and Cultural Centre in Western Australia images / information received 191219
Location: Pingelly, Western Australia
Perth Buildings
New Perth Architecture
Perth Architecture Designs – chronological list
Capital Square
Architects: Cox Architecture
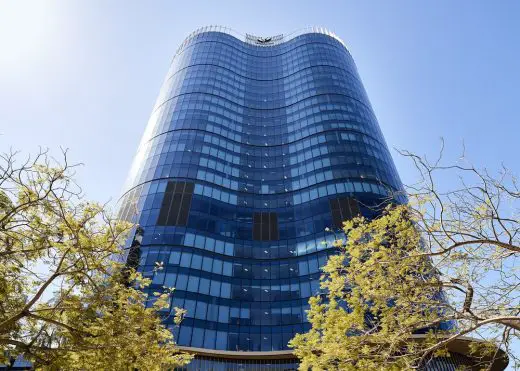
photography : Martin Siegner and Peter Bennetts
Capital Square
Forrest Street House, Fremantle
Design: Philip Stejskal Architecture
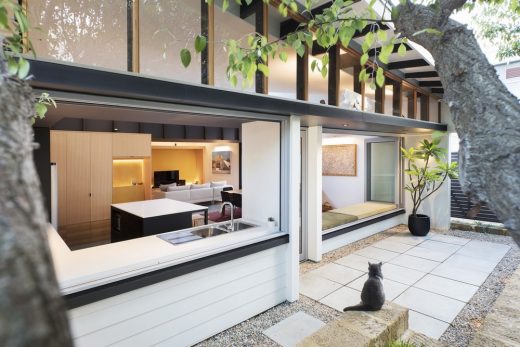
photograph : Bo Wong
Forrest Street House in Fremantle
Australian School Buildings
Melville Senior High School Theatre, Perth
St Stephens Primary School, Duncraig, Perth, Western Australia
Design: Cox Architecture
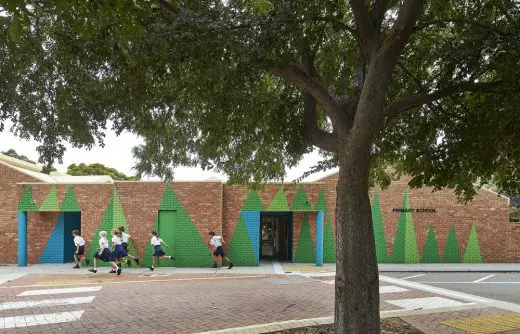
photography: Peter Bennetts
St Stephens Primary School in Duncraig
Mamre Anglican School, Sydney, NSW
Design: Day Bukh Architects
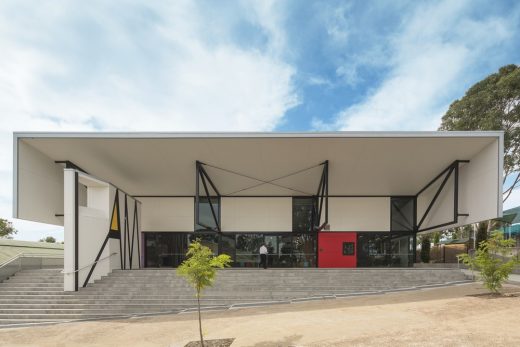
photograph : Brett Boardman
Mamre Anglican School in Sydney
Buildings in the Perth Area
Contemporary Western Australian Architecture
Leighton Beach Facilities
Architects: Bernard Seeber Pty
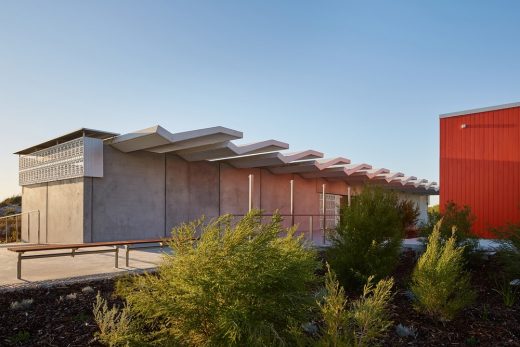
photograph : Douglas Mark Black
Beach Facilities in Fremantle
Lefroy Road House
Design: Philip Stejskal Architecture
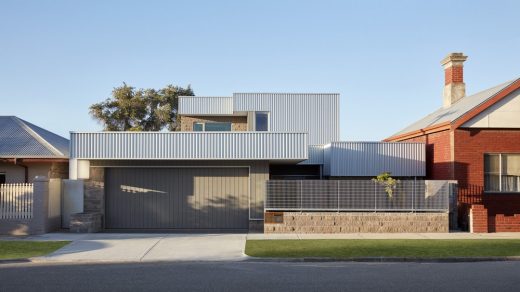
photograph : Jack Lovel
New House in Fremantle
Comments / photos for the Pingelly Recreation and Cultural Centre in Western Australia – page welcome
Website: Perth

