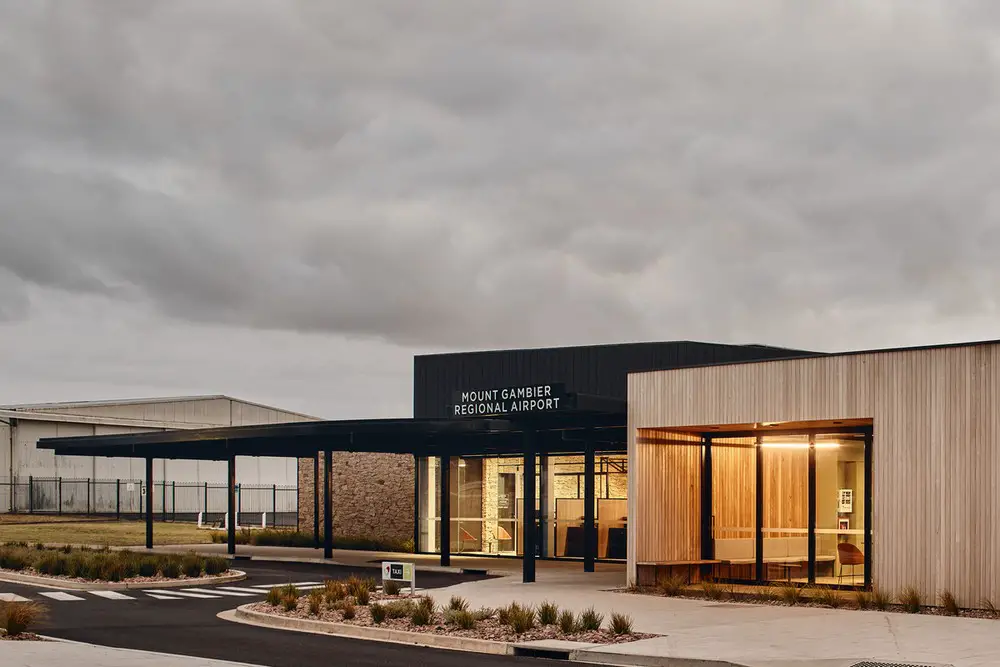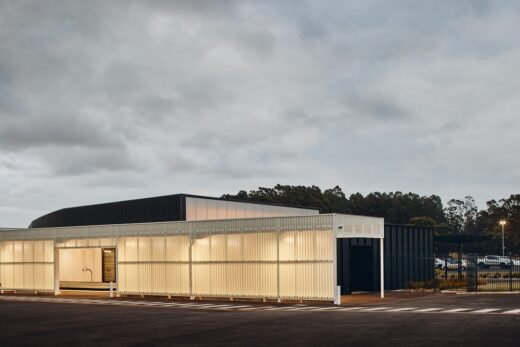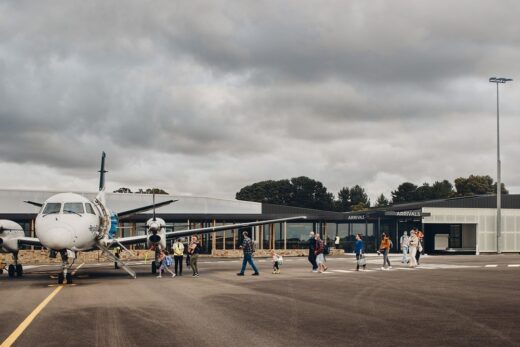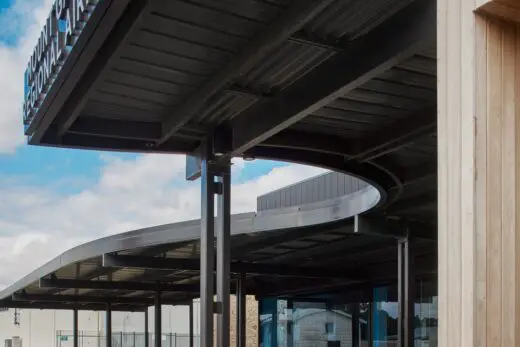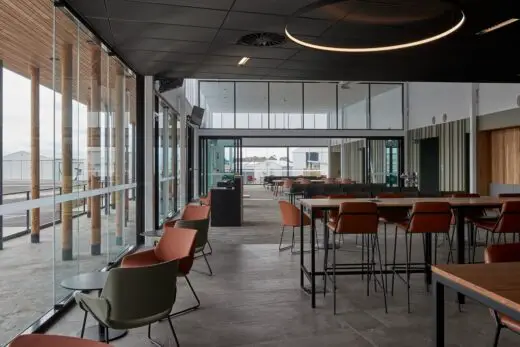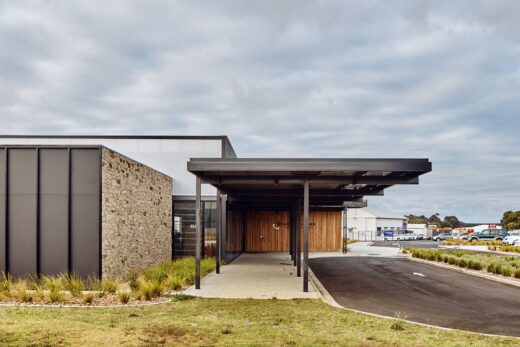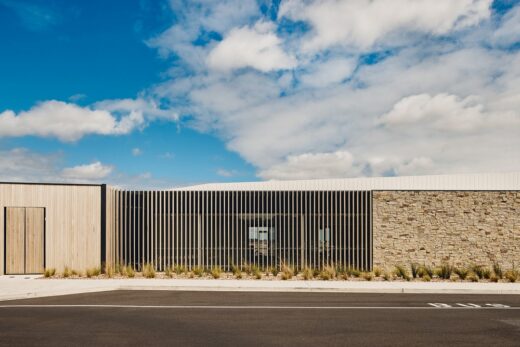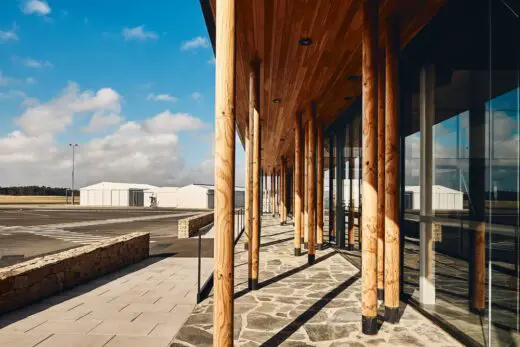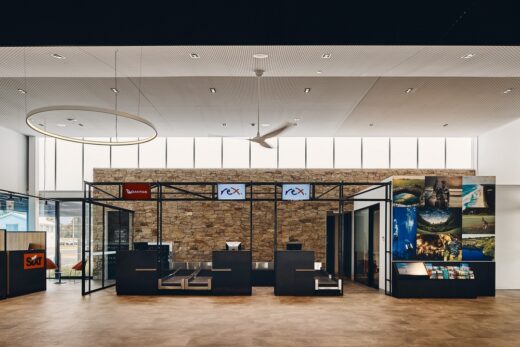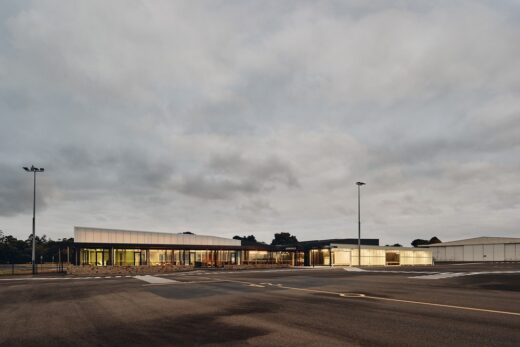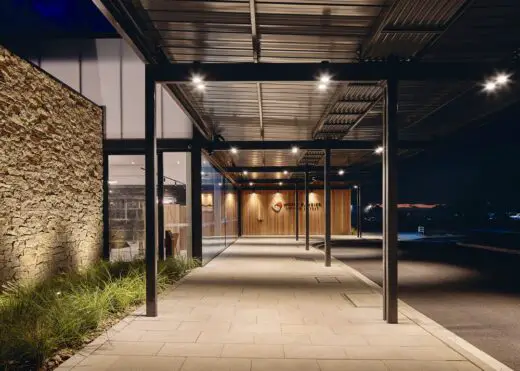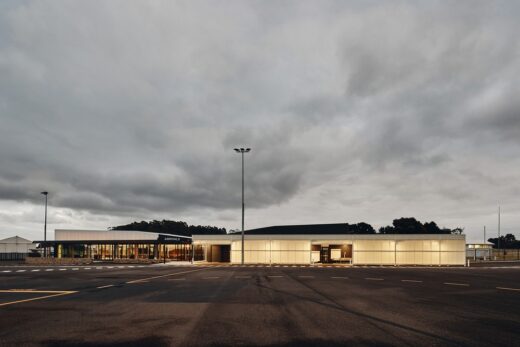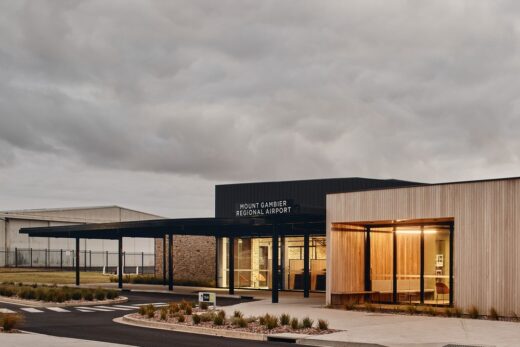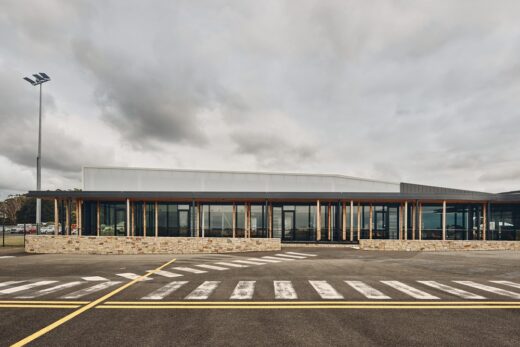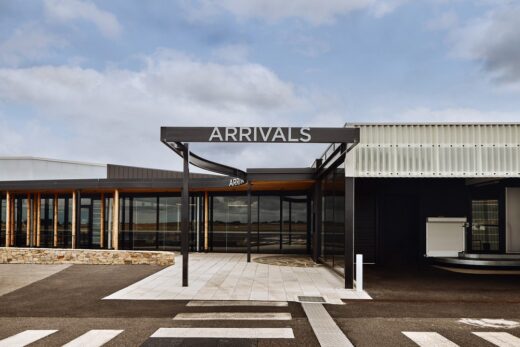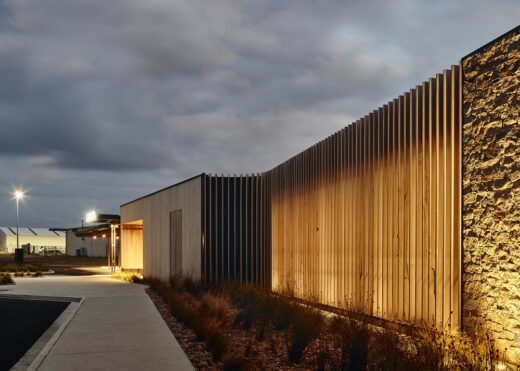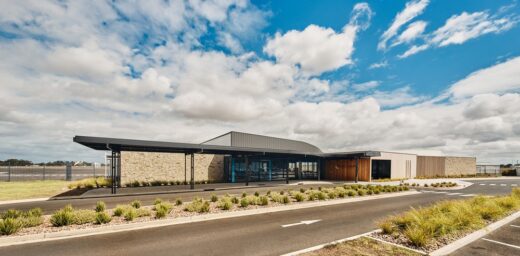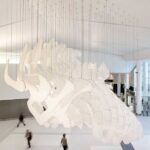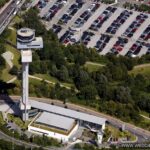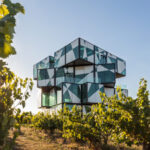Kangaroo Island Air Terminal, South Australia Building, Travel Hub Architecture Images
Kangaroo Island Air Terminal in South Australia
2 Jun 2022
Architecture: Ashley Halliday Architects
Location: Wandilo, South Australia
Photos: Peter Bennetts
Kangaroo Island Air Terminal, Australia
People are drawn to the Limestone Coast region to connect with its majestic coastline, subterranean geological wonders, fertile soil, famous wine, and industry. As a gateway to the region, the new air terminal represents an unprecedented opportunity to celebrate the Limestone Coasts unique essence and to amplify its stories to the world.
What were the key design moves?
The architectural approach to Mount Gambier Regional Air Terminal is innovative and unexpected, designed to optimise travelers connection and experience with the Limestone Coast region. The architecture comfortably introduces and immerses travelers in the regions unique natural, geological, cultural and historical features, creating a unique and memorable experience that makes people want to visit, re-visit and engage with the regions diverse environment, culture, and commerce.
Travelers’ first impression of the region is welcoming and special, greeted by a dynamic extruded building form that sits comfortably within the regions rolling landscape. Entry points are clearly defined by complimentary curved inflections in the facade. Referencing the regions predominant sustainable forestry industry, travelers pass by an abstract forest of radiata pine columns and once inside the terminal are immediately immersed in the regions spectacular geological wonders.
What’s beneath the Mount Gambier region is like nowhere else in the world – a spectacular labyrinth of limestone caves, chambers, and sinkholes. Linking this identity with the terminal is a dramatic circular skylight over the arrivals hall, abstractly reminiscent of the atmosphere created at the nearby Umpherston Sinkhole. Lined in charred timber and surrounded by a curtilage of expanded black mesh, day light will filter through the hole and create a dramatic and unexpected atmosphere.
How does the new air terminal assist the regional community to leverage its assetts?
The terminal was the councils largest ever infrastructure project. To maximse this community investment, the lack of daytime purpose between scheduled morning and evening aircraft movements has been addressed through a series of adaptable spaces. A multi-modal space located adjacent the sinkhole hosts a cafe, bar, tourism service, brand display, art gallery, commercial kitchen, and function space can be readily re-configured.
It has already hosted, functions, community events, helicopter FIFO lounges and more, allowing the council to see greater use and return on investment as demand for flights continue to vary widely. The terminal has been designed to accommodate future security requirements with subtle integration of secure swing gates, pass back corridors and security throats that still allow visitors to pass through the terminal effortlessly in its current configuration.
What are the sustainability features?
The Mount Gambier Region is a cooler climate that sees higher rainfall and darker days than much of South Australia. As such the exterior cladding utilises large amounts of clear polycarbonate to introduce as much natural light as possible and reduce artificial lighting. Large sweep fans combined with operable louvres allow the terminal to be natural ventilated on temperate days, unusual for an air terminal. This is combined with a 55kw solar array and a bore water connection, further reducing the buildings carbon footprint.
Mount Gambier Regional Air Terminal in Australia – Building Information
Design: Ashley Halliday Architects – https://ashleyhalliday.com/
Project size: 1800 sqm
Project Budget: AUD 5,000,000.00
Completion date: 2021
Building levels: 1
Photography: Peter Bennetts
Mount Gambier Regional Air Terminal, South Australia images / information received 020622
Location: South Australia
Adelaide Buildings
South Australia Architecture
Adelaide Contemporary Designs by Shortlisted Architects
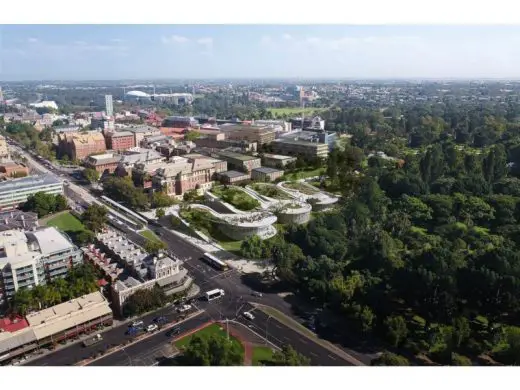
image courtesy of architects
Adelaide Contemporary Designs
Adelaide Contemporary shortlisted architects
The six star design teams:
Adelaide Contemporary International Architecture Contest Shortlist News
Realm Apartments, Austin Street
Design: Elenberg Fraser Architects
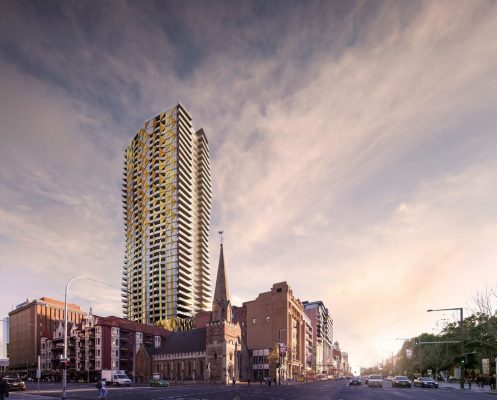
image : Pointilism Architectural Visualisation
Realm Apartments
Urban Wetland in heart of Adelaide wins national Sustainability Award
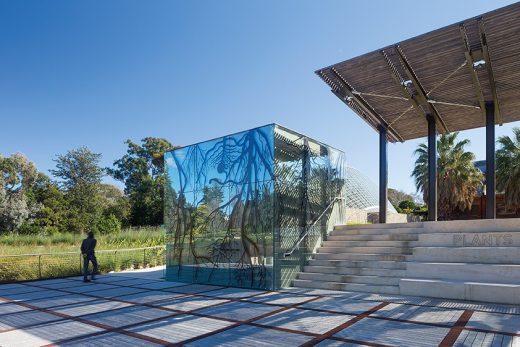
photo : John Gollings
Adelaide Botanic Gardens Wetland
Adelaide Contemporary International Design Competition
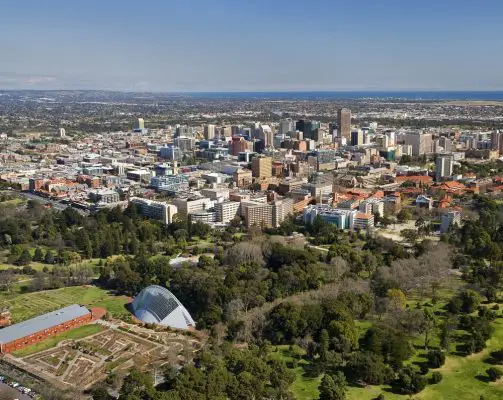
photo © davidwallphoto.com
Adelaide Contemporary International Architecture Contest News
Flinders University Redevelopment – Plaza and Student Hub
Design: Mott MacDonald
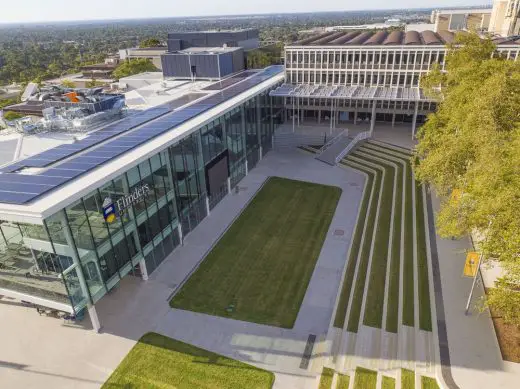
image from architects
Flinders University Building in Adelaide
SKYCITY Entertainment Complex Building
Design: The Buchan Group
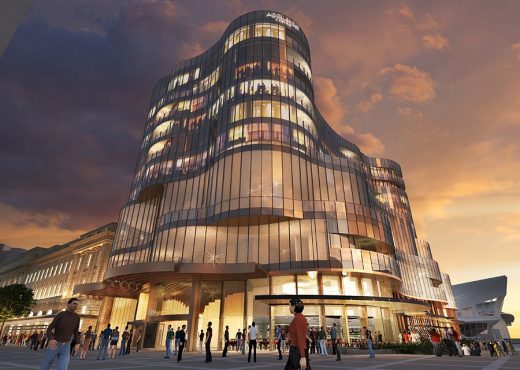
image from architects
SKYCITY Building Adelaide
Royal Adelaide Hospital Design Competition
Design: Esan Rahmani / littleBIGdesignlab
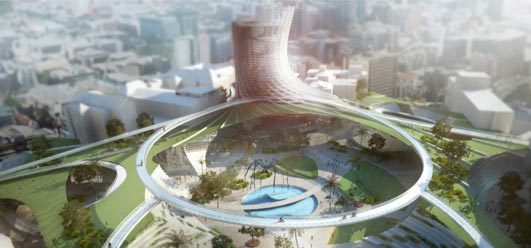
image from architects
Comments / photos for the Mount Gambier Regional Air Terminal, South Australia page welcome
Website: Woods Bagot Architects

