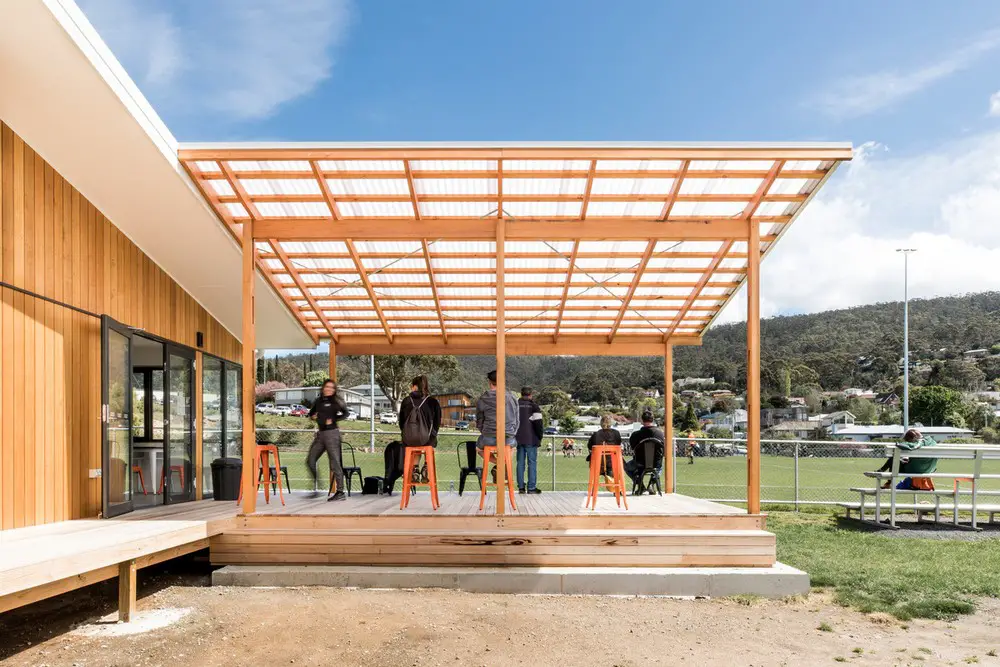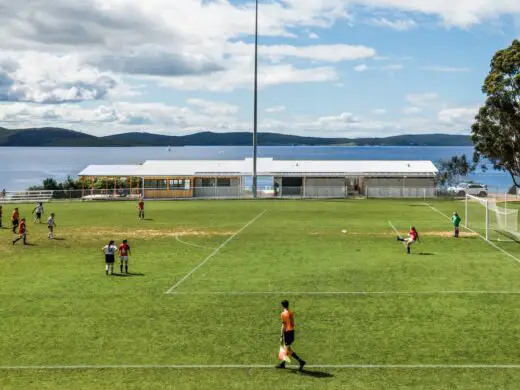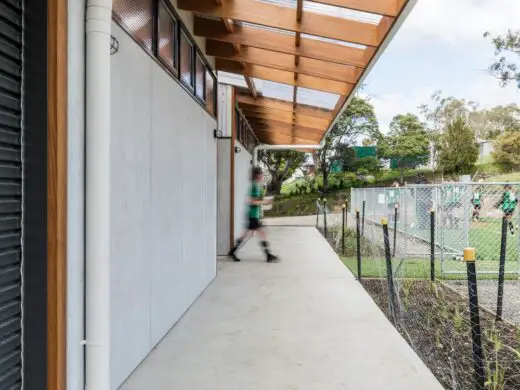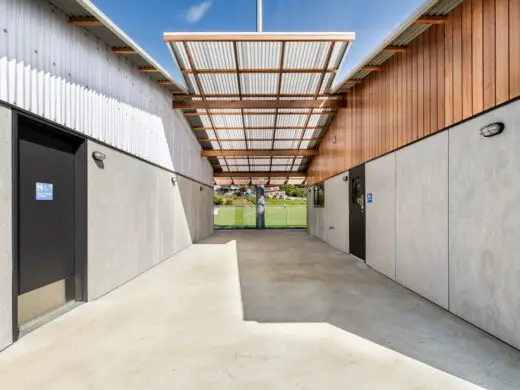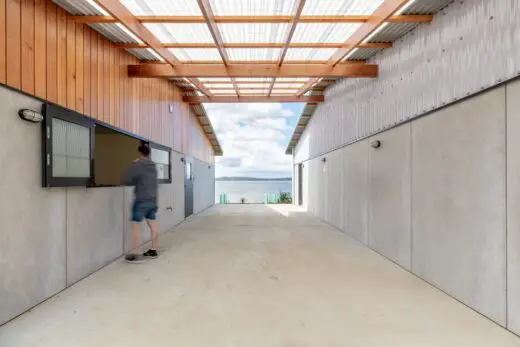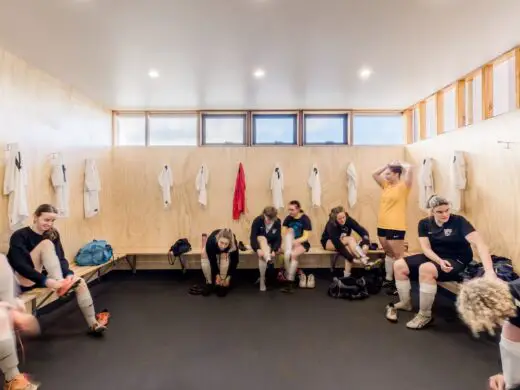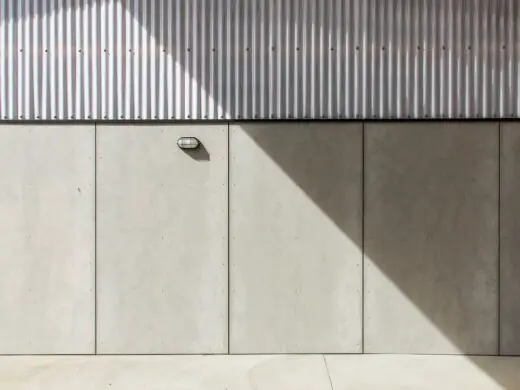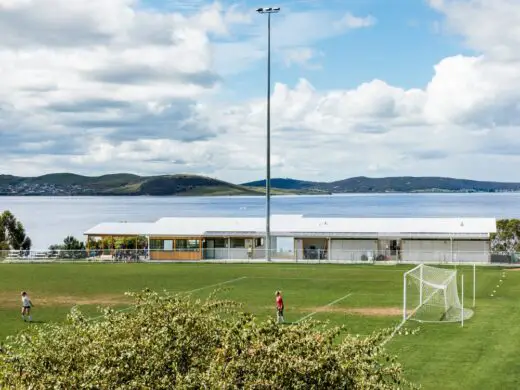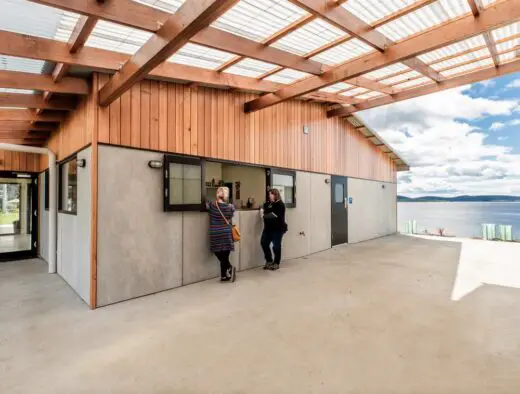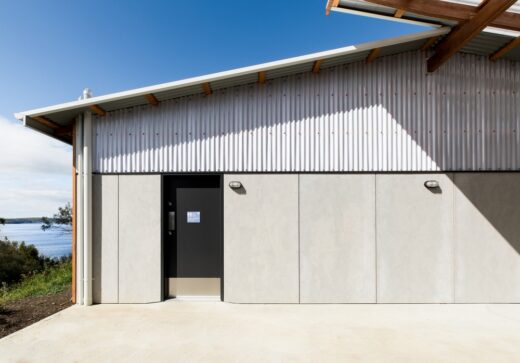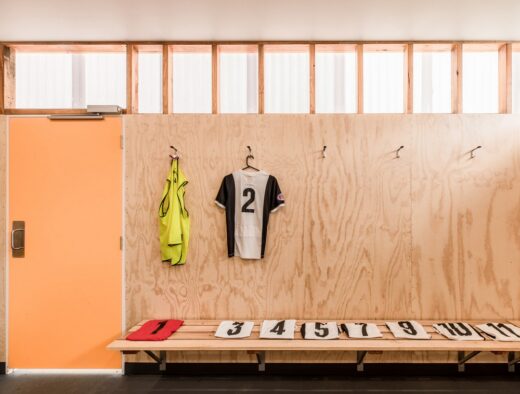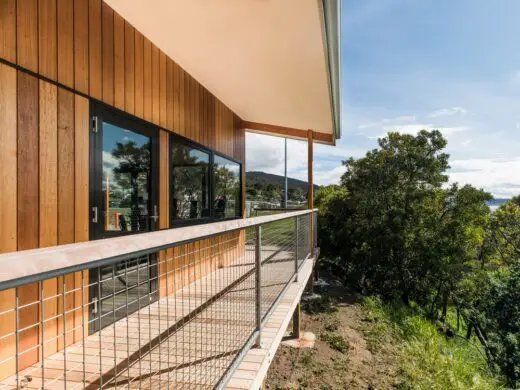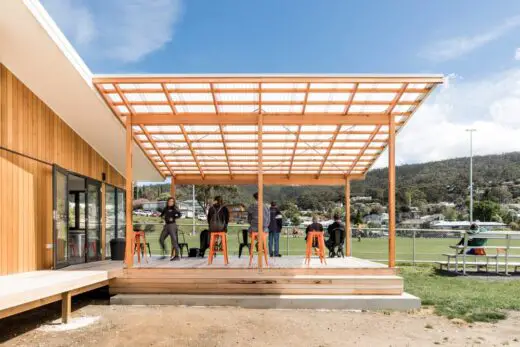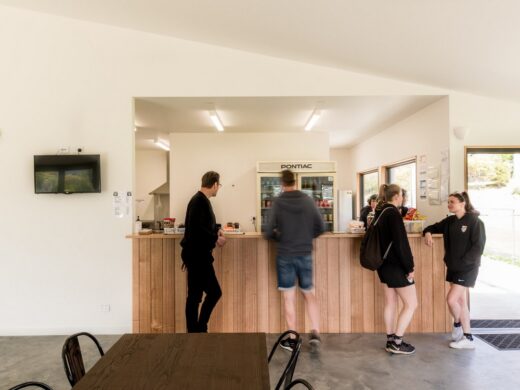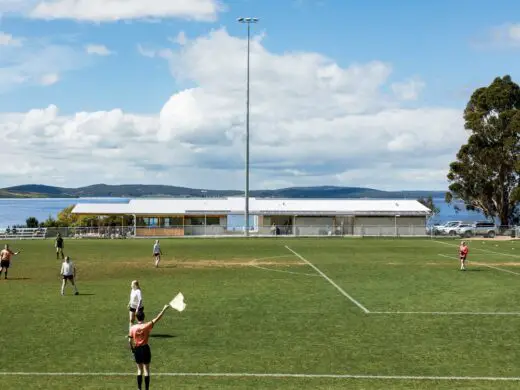Kelvedon Park Club House, Tasmanian Sports Facility, Australian Building Project, Architecture Images
Kelvedon Park Club House in Tasmania
11 Apr 2022
Design: AKA Architects
Location: Tasmania, Australia
Photos: Natasha Mulhall
Kelvedon Park Club House, Australia
With arguably the most picturesque ground in Australia, the original change rooms left a lot to be desired. The redevelopment at Kelvedon Park has provided inspiring, modern facilities for the Taroona Football Club. The Club needed additional change rooms, club rooms and amenities to cater for increased participation. The end result exceeded everyone’s expectations.
The pavilion stretches long and low between the pitch and the water – the height and form have been minimised to reduce the visual impact on neighbours. Degrees of transparency offer views over and through the building to the water beyond.
The new building combines a range of enclosed and undercover spaces for diverse user groups including players, match officials, volunteers and spectators. Four change rooms and two referee rooms allow male and female matches to be played one after the other.
The sequence of spaces is considered; a covered walkway leads past the change rooms to the function space, with framed water views revealed between the pavilions. The function space is located at the northern end, central to the pitch, and opens out to enviable views of the Derwent River below. A covered verandah extends pitchside, providing an elevated and protected platform for spectators in all weather conditions. The sheltered external spaces are open and accessible for the community to enjoy year-round.
The architect’s extensive background in team sports helped contribute to a successful program resolution. Understanding of matchday sequences and the needs of facility users enabled a measured design, reducing the number of fixtures and maximising efficiency. Minimising duplication, both of materials and space, was important when presented with budget and site constraints.
Early collaboration between the architects and engineers developed an economic structural strategy that included a lightweight structure and separate slabs able to move independently. The ply lining used throughout the change rooms doubles as structural bracing. Continued involvement during construction saw the architect and builder work closely together. Collaboration with a landscape architect saw low-maintenance, water-sensitive native landscaping integrated into the design.
The simple palette of materials was selected to be durable, economical and beautiful. Abundant natural light and ventilation, combined with warm and natural materials, make for a welcoming experience for participants to enjoy. The function space enjoys the benefits of passive solar design – heating is rarely required, even during the colder months.
Feedback has been overwhelmingly positive and the stakeholders most appreciative. The project has been warmly embraced by the community it serves – evidenced by winning the AIA Tas Chapter People’s Choice Award 2021. The fortunes of the Club – both on and off the field – have improved dramatically. Last season the women’s team went undefeated and has recently been readmitted to the Womens’ Super League.
Funding for the project came from a variety of sources, including a “Leveling the Playing Field” grant to improve facilities for female participation. Restraint and carefully considered design was required to deliver a high-quality public building with natural light, colour, texture, rhythm and warmth rarely seen in a regional community sports facility.
What are the sustainability features?
The project was about achieving more with less, making every aspect of the design work harder, including planning and materials. Circulation was pushed to the exterior to minimise the enclosed area. The lightweight structure incorporates ply lining used throughout the change rooms that doubles as structural bracing.
Understanding of match day sequences and the needs of facility users enabled the number of services required for the change rooms to be reduced. This maximizes efficiency and minimises duplication, saving materials and space.
The simple palette of materials was selected to be durable, economical and beautiful. Abundant natural light and ventilation, combined with warm and natural materials, makes for a welcoming experience for participants to enjoy. The function space enjoys the benefits of passive solar design – heating is rarely required, even during the colder months.
Who are the clients and what’s interesting about them?
Taroona Football Club’s new club rooms at Kelvedon Park have transformed the club and set us up for a successful future. Already, the Clubrooms have provided the Club with the quality facilities required to support our application to enter the Women’s Super League Competition which has led to our successful re-entry into top tier women’s football in Tasmania in 2021.
Most importantly, the club rooms have created a sense of excitement within the club and have created many opportunities for club members to get together both with team-mates and others within the football community for training purposes and socialising.
Kelvedon Park Club House in Tasmania, Australia – Building Information
Architect: AKA Architects – https://www.aka-architects.com.au/
Project size: 320 sqm
Site size: 25360 sqm
Completion date: 2020
Building levels: 1
Photography: Natasha Mulhall
Kelvedon Park Club House, Tasmania images / information received 110422 from AKA Architects
Location: Hobart, Tasmania, Australia
New Australian Homes
Contemporary Australian Properties
Australian Architectural Designs
Tasmanian Buildings
New Tasmanian Buildings on e-architect
Holographic Construction of the Royal Hobart Hospital
Architecture: Fologram
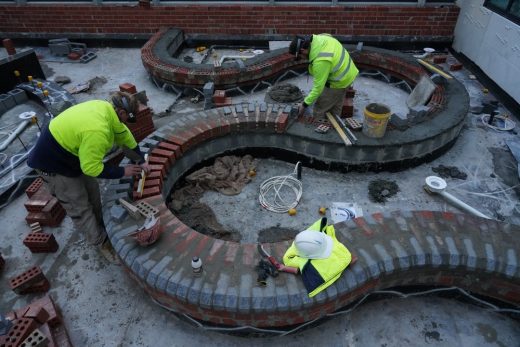
image courtesy of architects
Royal Hobart Hospital, Tasmania
Devil’s Corner Vineyard, Sherbourne Rd, Apslawn
Architecture: Cumulus
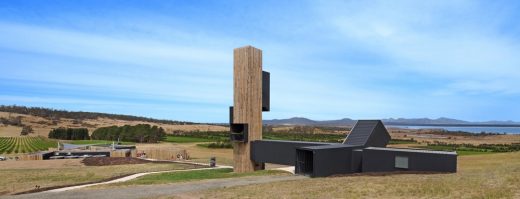
photograph : Tanja Milbourne
Devil’s Corner Vineyard Tasmania
Pumphouse Point, Lake St Clair
Architecture: Cumulus
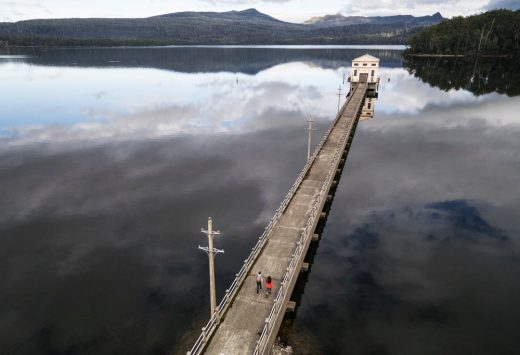
image courtesy of architects
Pumphouse Point in Tasmania
Cross House in the forest of Mount Nelson
Architects: Esan Rahmani + Kathryn Hynard
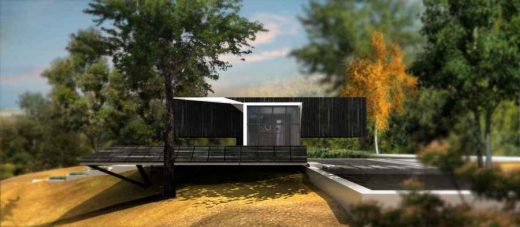
image from architect
Tasmanian Property
House for Tasmanian Kangaroos in Copenhagen Zoo
Comments / photos for the Kelvedon Park Club House, Tasmania designed by AKA Architects page welcome

