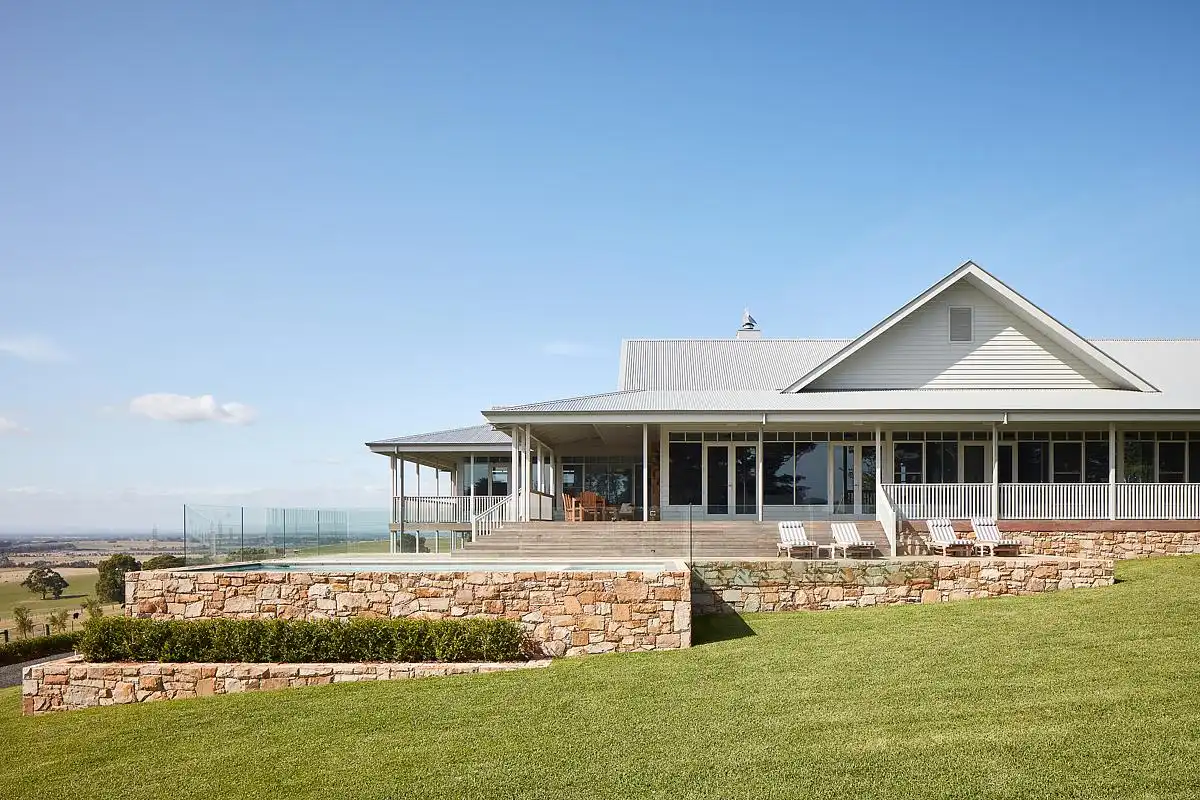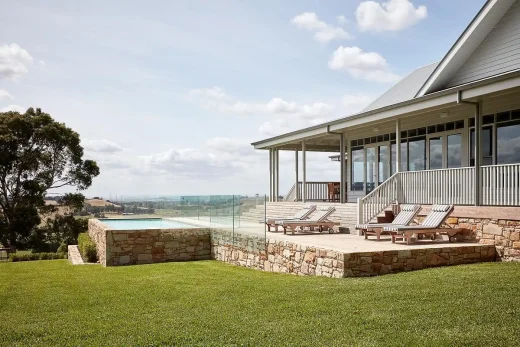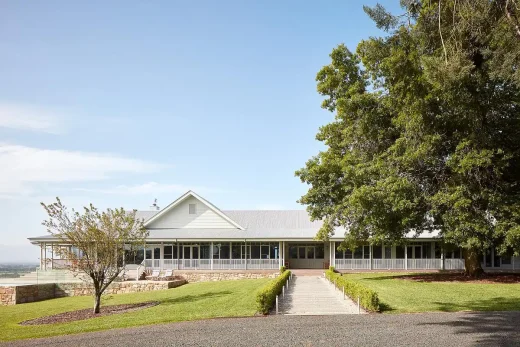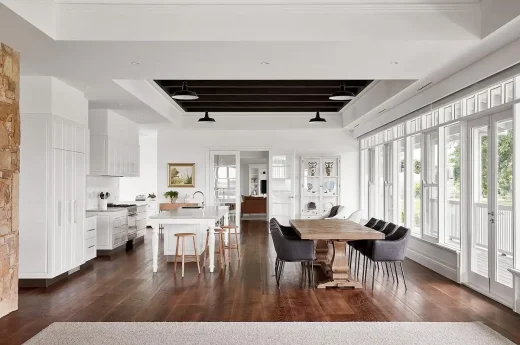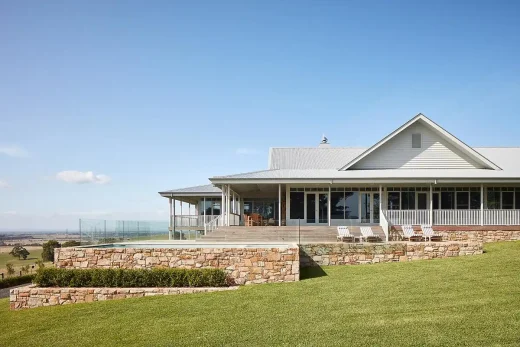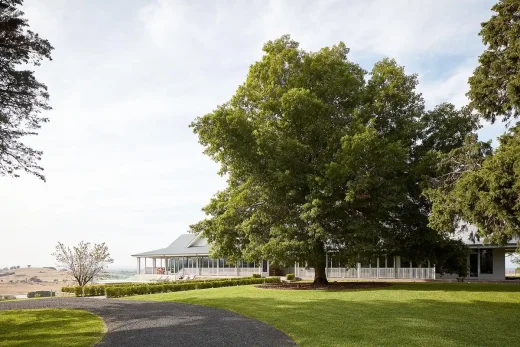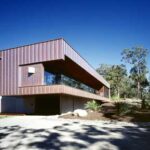Hyland House, Victoria real estate design, New Australian modern home images
Hyland House in Victoria
29 October 2024
Architects: Vibe Design Group
Location: Victoria, Australia
Photos by Jack Lovel
Hyland House, Australia
Rooted in functionality and the protection of its occupants, the traditional farmhouse is known for reflecting the lives and personalities of those who inhabit it. Hyland House, designed by Vibe Design Group and situated on 100 acres of lush agricultural land east of Melbourne, Victoria, embodies this idea beautifully. An elegant reinterpretation of the classic farmhouse, it serves as a sanctuary for a family with a rich history in the racing industry. Vibe Design Group honors the farmhouse’s timeless principles while bringing a modern design sensibility that enhances the natural surroundings.
The house’s defining feature is its impressive steel bell-cast roof, which shelters a deep-set verandah spanning the entire length of the northern entry elevation. This expansive, horizontal structure is perfectly proportioned for a property of such considerable scale, providing a sense of grandeur that harmonizes with the land it rests upon. The verandah wraps around the house, fulfilling its traditional purpose as a transitionary space between the indoors and the farmyard beyond. It allows residents to experience the property fully, sheltered yet deeply connected to the outdoor environment, particularly to the north-facing views.
The horizontal emphasis of Hyland House integrates seamlessly with the landscape, settling the structure into its surroundings. A secondary gable is partially obscured behind a towering, mature oak tree, adding to the home’s sense of balance and timelessness. This subtle design choice is emblematic of the respect for both the land and the legacy of farmhouse architecture.
In addition to its thoughtfully proportioned exterior, Hyland House incorporates traditional craftsmanship, such as V-joint eave lining and exposed verandah rafters, which highlight the design’s attention to detail. Inside, Vibe Design Group has skillfully blended classic farmhouse elements with modern aesthetics. Each wide board of European oak flooring is hand-sanded to achieve a nostalgic, weathered texture, evoking the timeless warmth of a well-lived-in farmhouse. Timber-lined, coffered ceilings in the main living area direct attention upward, with dark veneer-clad extrusions designed to mimic exposed beams, grounding the space in a blend of past and present.
Hyland House stands as a testament to the enduring appeal of farmhouse architecture, honoring traditional elements while showcasing a refined modern sensibility that connects deeply to the land and the family’s unique heritage.
Hyland House in Victoria, Australia – Building Information
Architects: Vibe Design Group – http://vibedesign.com.au/
Project size: 555 sq. m.
Completion date: 2020
Photography: Jack Lovel
Hyland House, Victoria, Australia images / information received 291024
Location: Victoria, Australia
Melbourne Architecture
Contemporary Melbourne Architecture
New Melbourne Buildings : current, chronological list
Melbourne Architectural Tours by e-architect
Melbourne Properties
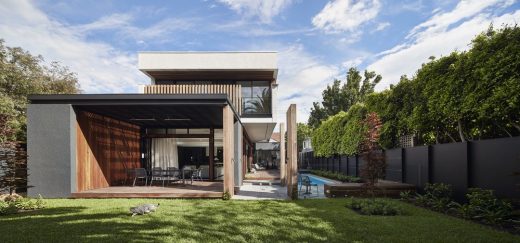
photograph : Peter Bennetts
Design: McGann Architects
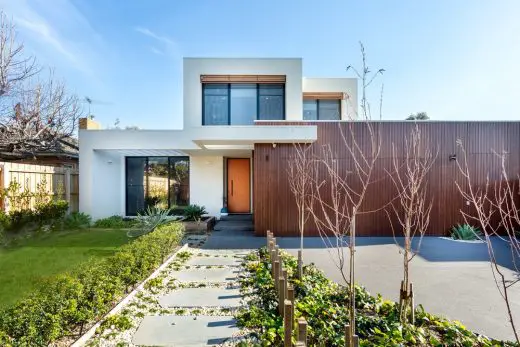
photograph : The Space Cowboy Photography
Thompson Home
Design: Bates Smart Architects
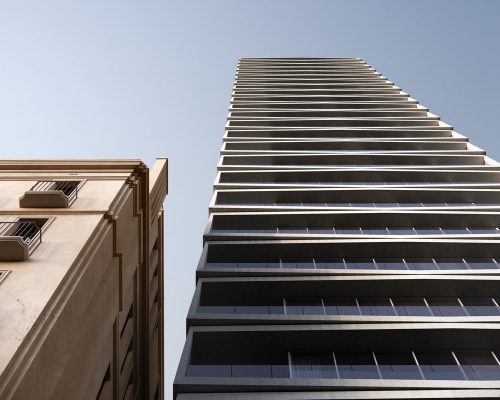
photo © Bates Smart
85 Spring Street Building
Design: MODO Architecture
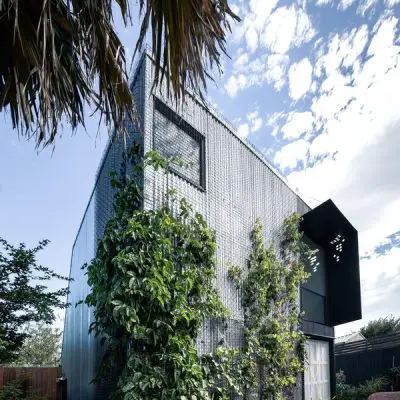
photograph : MODO Architecture
Garden Studio in Moonee Ponds
Flower Merchant and Events Space
Interior Designer: Studio 103
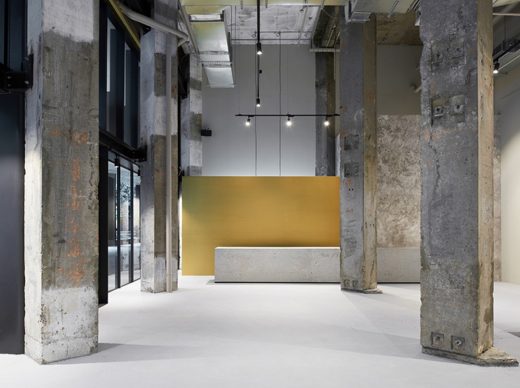
photograph : Dan Hocking
Flower Merchant and Events Space in Melbourne
Architecture in Australia
Australian Architectural Projects
Sydney Architect Studios – design studio listings on e-architect
Comments / photos for the Hyland House, Victoria, Australia design by Vibe Design Group page welcome

