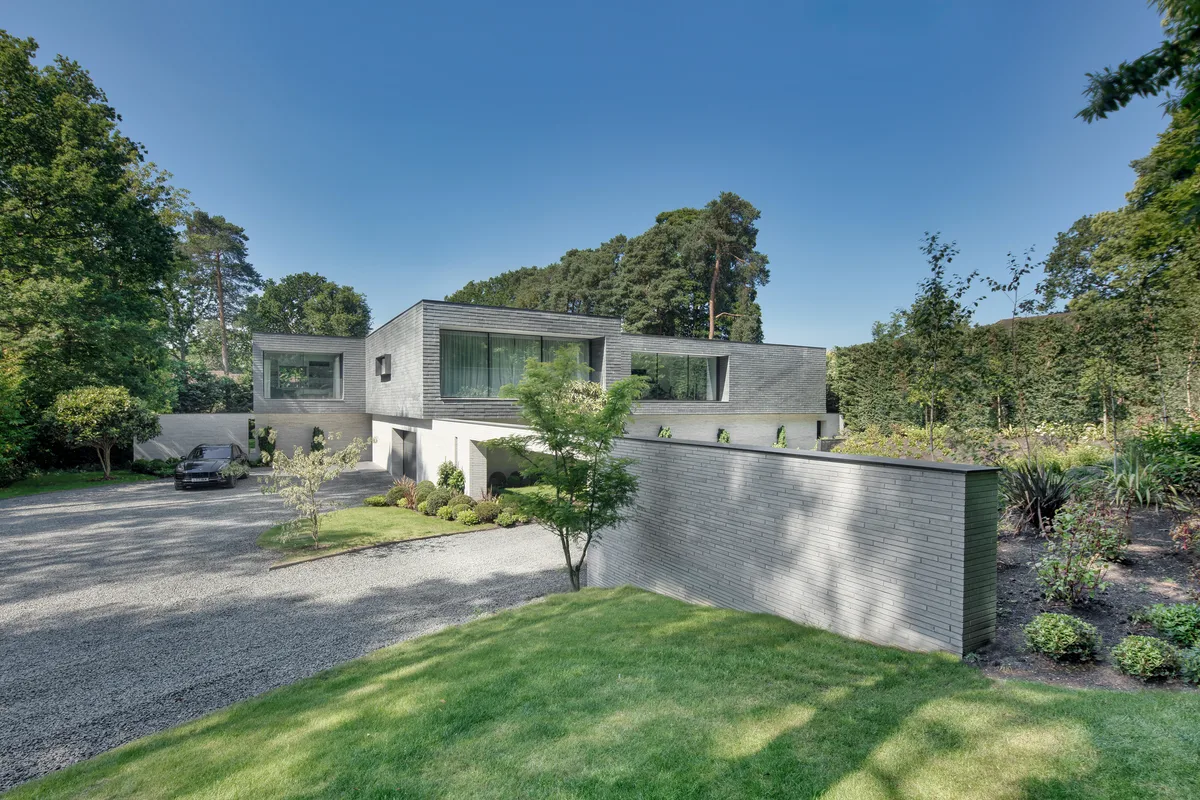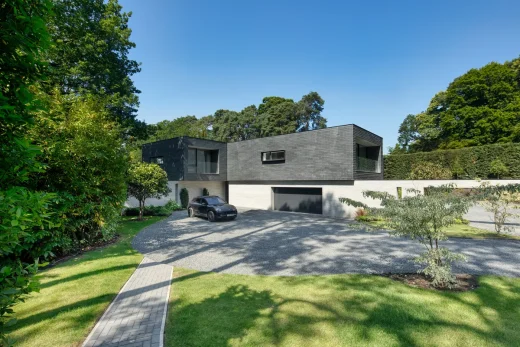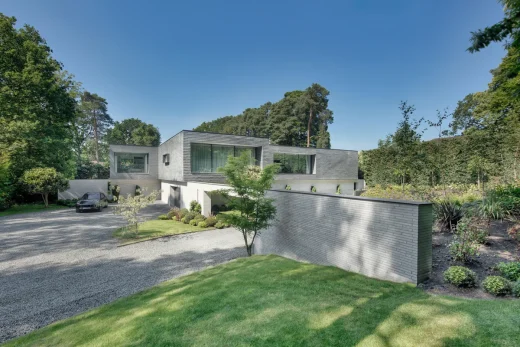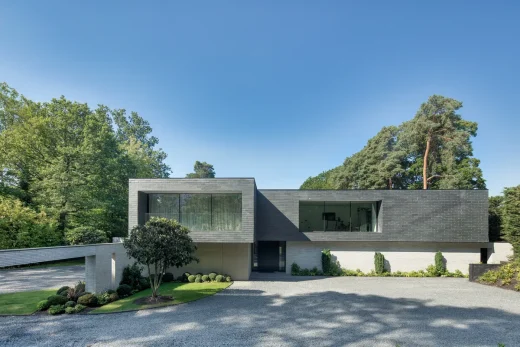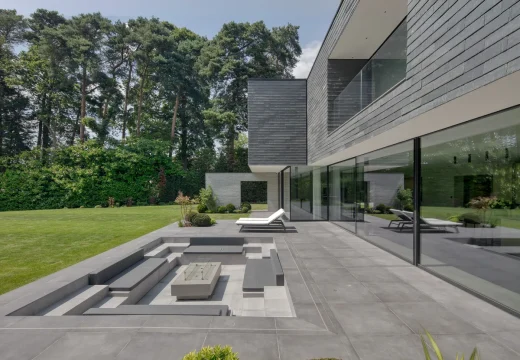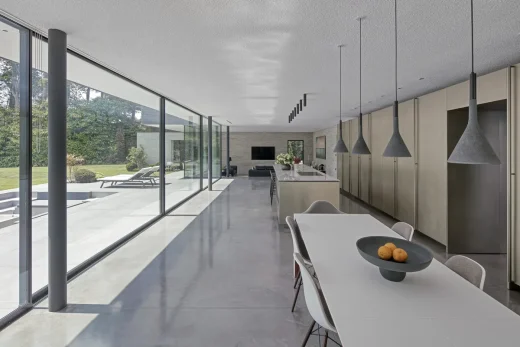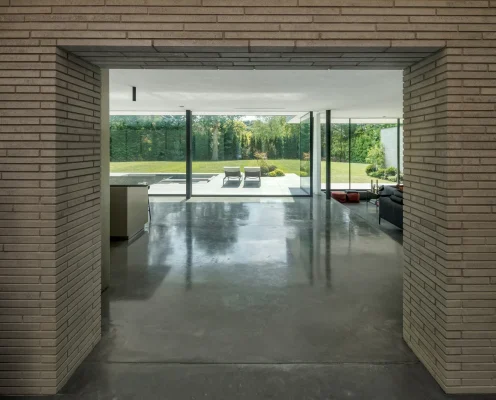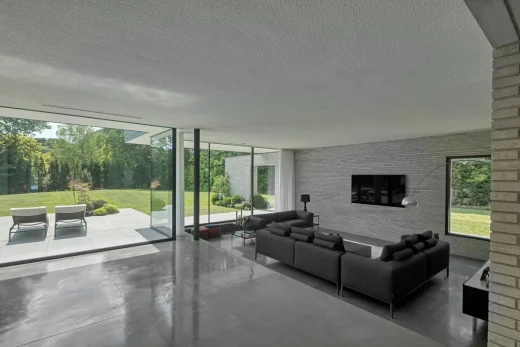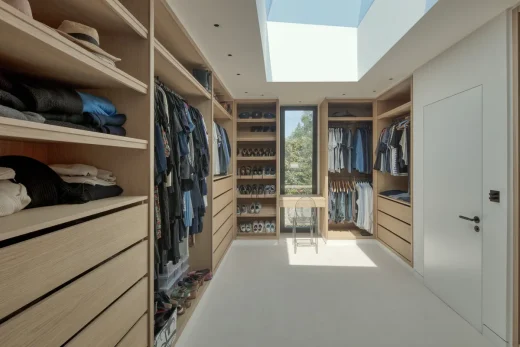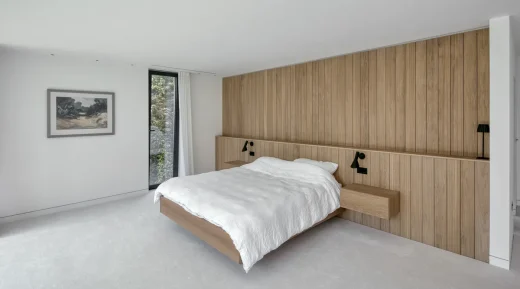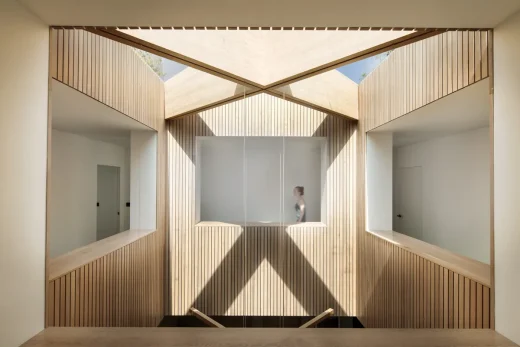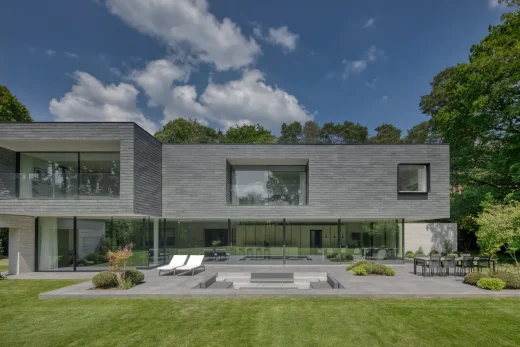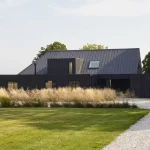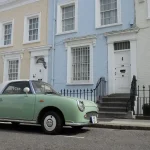Glade House Surrey real estate, Southern England, English home architecture photos
Glade House in Surrey, Southern England
16 September 2024
Design: AR Design Studio
Location: Surrey, southern England, UK
Photos: Martin Gardner
Glade House, England
The Glade House is a bespoke 5-bed family home, located in a clearing in a woodland plot in Surrey. Designed by award winning architects AR Design Studio, Glade House aims to integrate the house within its verdant context, creating a home that seamlessly blends with the beautiful glade.
The existing house was outdated and did not reflect modern regulations or our client’s living requirements. They wanted to create a spacious and contemporary lifetime home but were unsure of how to articulate their vision. Through a series of collaborative design sessions and consistent clear communication, AR were able to capture the essence of what the clients wanted, turning their ideas into a tangible design which responded to the landscape and brief.
Nature not only surrounds Glade House, but sits at the heart of the design itself. Four slender axial linear brick walls reach out into the plot, dividing the site into four distinctive garden spaces while defining spacious open-plan rooms on the ground floor. These walls create a connection between the interior and exterior, linking the outside to every room. Full height glazing spans the brick walls, offering uninterrupted views of the surrounding greenery and allows floor finishes and levels to run to the outside patios.
The slender brick walls support 4 large interlocking cantilevered slate boxes, seemingly floating above the ground below and lifting the occupance into the tree canopy above. This upper floor houses generous bedrooms with large picture windows carved out of the slate volume, offering stunning views of the landscape.
Inside, light plays a pivotal role in delineating spaces and creating a dynamic atmosphere throughout the home, something our clients were eager to emphasise. Upon entering the home, you are greeted by a double height void with exposed timber structure supporting a large roof light. The glade itself is echoed in the heart of the home, creating a striking atmospheric experience as the light passes through the structure above and pools on the ground below.
To the south, the house opens up into a spacious open plan kitchen, living, and dining area that extends onto the rear garden, complete with a patio, planters, sunken seating with a fire pit, and dining space. The west wing features a large private office with views of a semi-private courtyard, ideal for focused work or at-home meetings.
The forest is echoed in the materials in the central void. Light strikes the timber clad first floor, casting dynamic shadows and warm tones onto the dark polished concrete floors below. Concrete walls in this lower atrium space provide solidity and concrete stairs lead up the stairwell, lit by a secondary smaller rooflight that illuminates a feature painting.
Sustainability was a key consideration in the design of The Glade House. With careful orientation, the house benefits from solar gains in winter, while recessed windows provide shading during the summer months. Large windows flood the interior with natural light, reducing the need for artificial lighting. The home is designed with a fabric first approach to be highly insulated and airtight, incorporating solar panels to provide electricity for the home and power air source heat pumps andventilation system. The result is an incredibly effective home that requires very little additional energy. The building is designed to be more than a lifetime home but something which can satisfy for generations to come.
Client Testimonial:
We had a vision of our ‘dream house’ and Andy and Emily turned that into our reality. We were uncompromising in our desired design and AR took our brief and created a beautiful, calm, innovative house that felt like a home immediately. Using natural materials and incorporating bold designs in terms of space and light, AR designed a home which far exceeded our expectations. We were initially drawn to AR because of their previous portfolio, but at that stage had no idea how passionately they believed in their craft. We always felt we were important to them, and it always seemed they were as obsessed about our house and its creation as we were.
We wanted an architect we could work closely with, and one who would take feedback and design the house of our dreams rather than their own. We were heavily involved in the design and build process but always felt that Andy and his team welcomed our input and adapted the spaces based on how we want to live. The process was intense, often with passionate open debate, but collaborative at all times – we always felt like we were on the same team. The bottom line is that we have ended up with a fantastic home thanks to their outstanding work.
We thoroughly enjoyed working with Andy, Emily and the whole team and would not hesitate to recommend them.
Glade House in Surrey, England – Building information
Architect: AR Design Studio – https://ardesignstudio.co.uk/
Calpe House
20 Little Minster Street
Winchester
SO23 9HB, UK
https://www.instagram.com/ardesignstudio/
Tweets by ARDesign_Studio
Size:
Proposed – 842sqm
Contractors and Suppliers:
Contractor – Igloo Developments
SAP – EB7
Building Control – Assent
Principal Designer – CYMA
Structural Engineer – EOC
Landscape Architect – Landscape Perspective Ltd
Brickwork – EH Smith
Windows – Velfac
Rooflights – Lorkins Contracts
Sliding Doors – Maxlight
Balustrades – Alpine Group
Pendant Lights – Tunto
Photography: Martin Gardner – https://www.martingardner.com/
Langley Vale Wood Visitor Shelter, Epsom, Surrey, UK, image / information received 160924
Location: Surrey, Southeast England, United Kingdom
Epsom Buildings
Epsom Building Designs – recent architectural selection from e-architect below:
Hipped House,
Design: Oliver Leech Architects
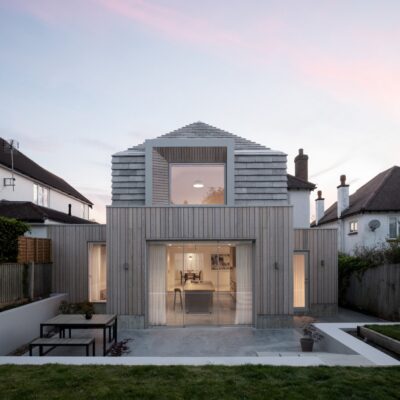
photo : Ståle Eriksen
Hipped House Epsom
Business School for the Creative Industries, Epsom
Design: UNStudio
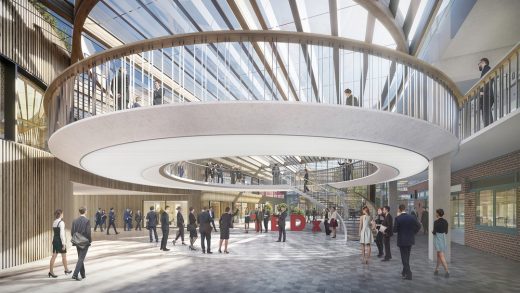
visualisation : FlyingArchitecture
Business School for the Creative Industries at UCA Epsom, Surrey
Epsom House
Epsom House
Surrey Building Designs
Surrey Architecture Designs – recent architectural selection:
UCB Windlesham, Windlesham
Architects: Heatherwick Studio
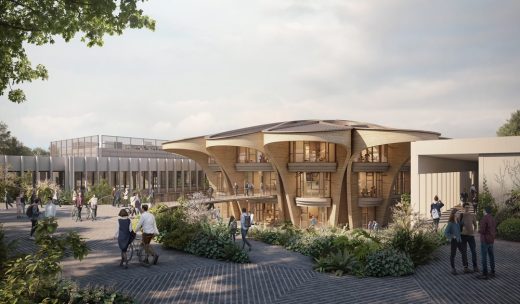
image : Secchi Smith Apple
UCB Windlesham Surrey Science Research Hub
Guildford Crematorium, New Pond Road, Godalming
Design: Haverstock, Architects
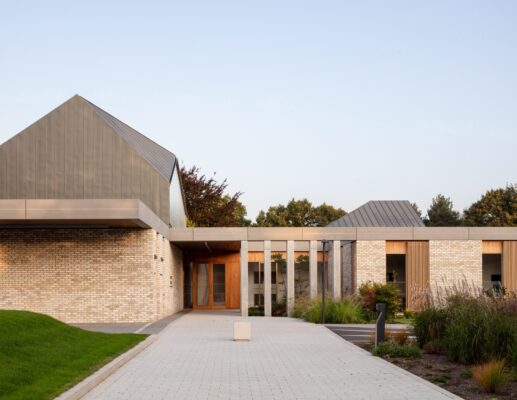
photo : Simon Kennedy
Guildford Crematorium
English Building Designs
English Architecture
English Architecture Designs – chronological list
Comments / photos for the Langley Vale Wood Visitor Shelter, Epsom, Surrey designed by AR Design Studio page welcome.

