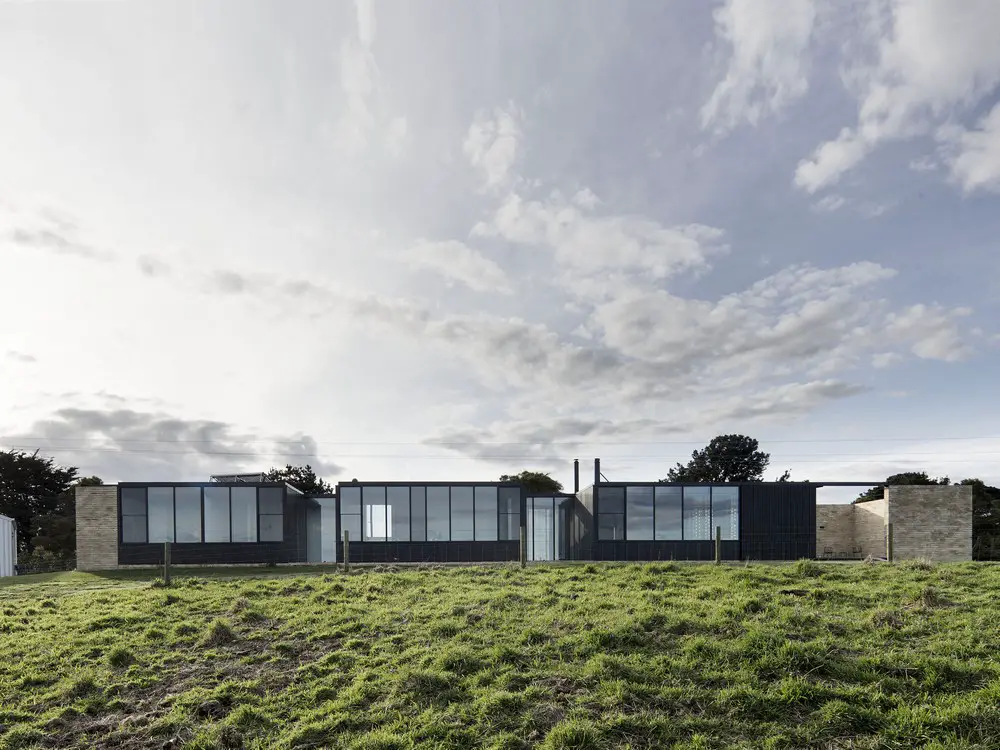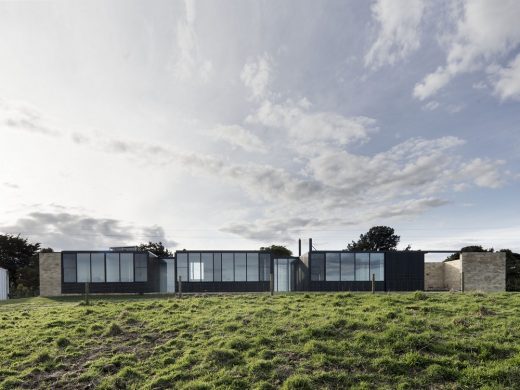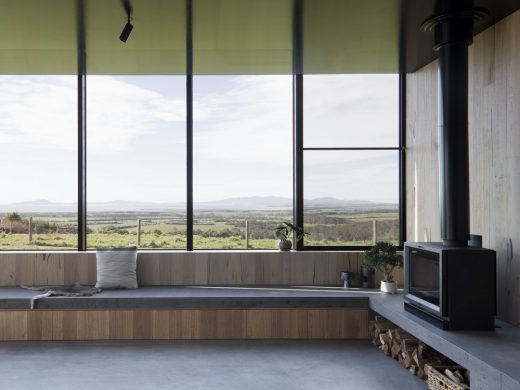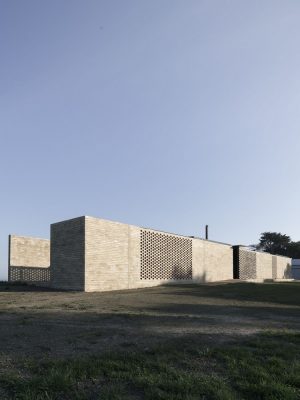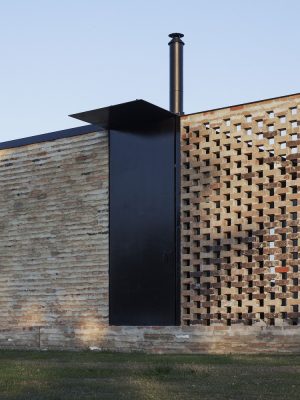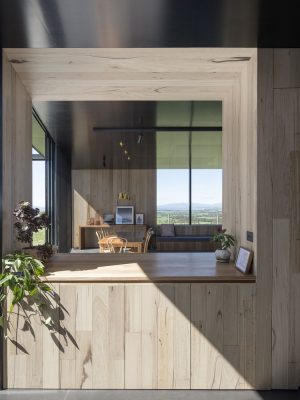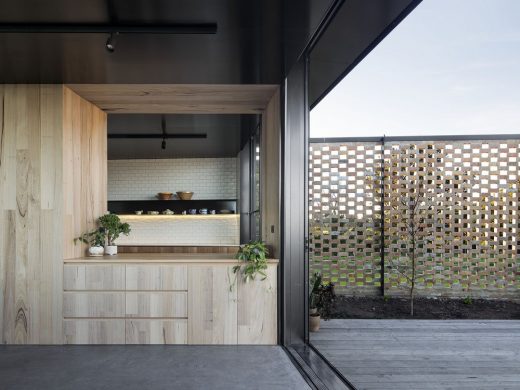Fish Creek House, Victoria Residential Development, Australia Residence, Architecture Images
Fish Creek House Victoria
Contemporary Australian Home design by Edition Office Architects
17 Nov 2016
Fish Creek House
Architects: Edition Office
Location: Fish Creek, Victoria, Australia
Fish Creek House
The house sits firmly along a winding ridgeline on the outskirts of the small township of Fish Creek. The home surrounds itself in a highly textured brickwork wall in response to its exposed position to strong local winds and a nearby country road.
This long wall wraps the three nested, black timber pavilions of the house like a rough and coarse blanket and offers them shelter while they sit upon the lower wall edge and gaze out upon the undulating and extraordinary coastline of Wilsons Promontory.
The three pavilions are pulled out from each other and from the northern edge of the rough brick wall to allow sunlight to slide deep into a series of sheltered and planted courtyards that offer immediate garden and deck relationships to the interior spaces. These interiors provide a warm and robust palette of timber-lined walls, black-pigmented concrete floors and black form-ply ceilings.
Sustainability
The concrete slab which incorporates a fly-ash & waste slag blend incorporates hydronic heating via the kitchen wood-fired oven/stove, which also boosts the solar hot-water system. Passive design utilises solar gains, protects the house from harsh winds and allows cross flow ventilation. 60,000L of rainwater is caught and stored on site to supply the house. All waste is treated on-site with a worm farm composting treatment system. Materials are specified as Low VOC, and the bricks are recycled.
Edition Office is an architecture studio based in Melbourne, Australia. Through the execution of our built work and research, the practice is creating an ongoing series of figures, relics, stories and relationships; all continuing a greater investigation into material & spatial practice. We strive to constantly experiment with techniques and materials to uncover new processes that require less & less artifice.
Our work is entirely dissonant, to ourselves, to our clients, to their sites and landscapes. Our work is entirely sympathetic, to ourselves, to our clients, to their sites and landscapes. We celebrate grit and raw materiality. We celebrate knowledge and care. Edition Office is led by Kim Bridgland and Aaron Roberts (founding director of Room11 Architects).
Photography: Ben Hosking
Fish Creek House in Victoria images / information received 171116
Location: Fish Creek, Victoria, Australia
Australian Architecture
Australian Architectural Designs
Australian Houses
New South Wales Residential Building
New South Wales House Kangaroo Valley, NSW
Comments / photos for the Fish Creek House – Victoria Residence page welcome
Website: Edition Office

