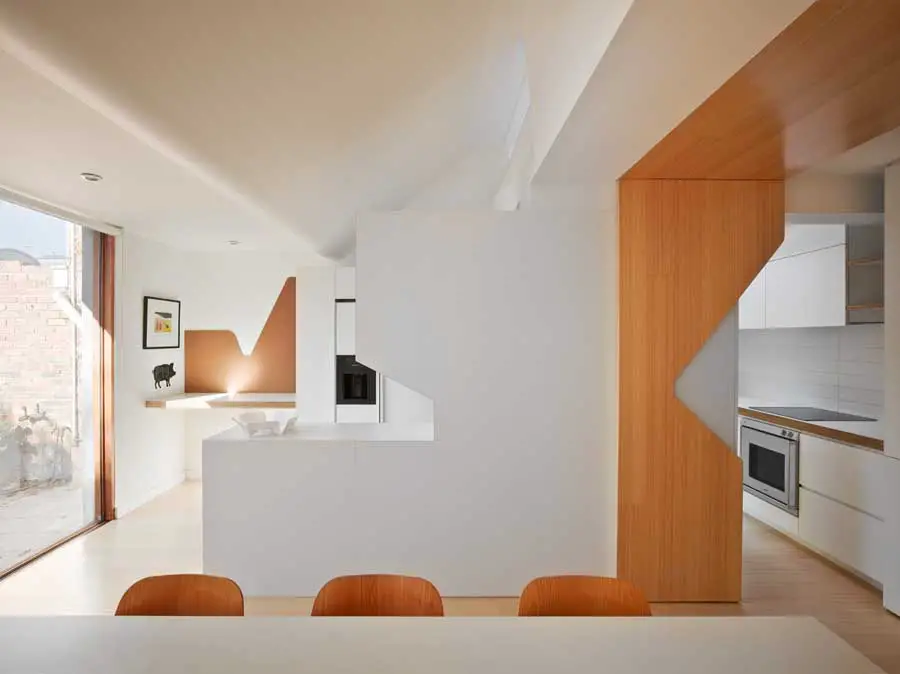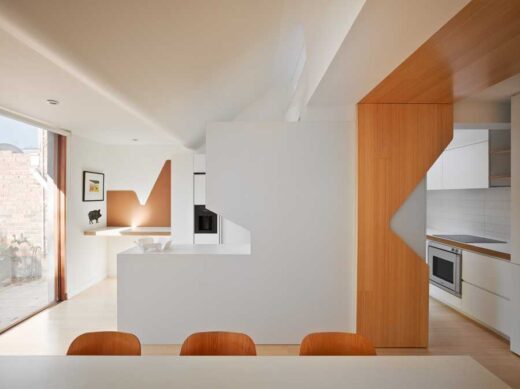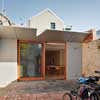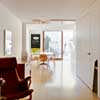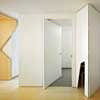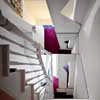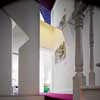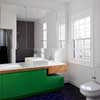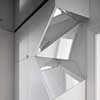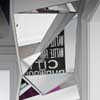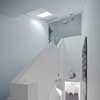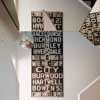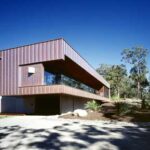Cerise Residence, Cardigan Street Property, Melbourne House Design Photos, Architect
Cerise Residence : Melbourne Property
Residential Development in Victoria design by fmd architects, Australia
6 Apr 2010
Location: Cardigan Street, Carlton, Melbourne, Victoria, Australia
Design: Fiona Dunin at fmd architects
Contemporary Melbourne Property
Brief, site context and constraints
Photos by Peter Bennetts
Cerise Residence in Melbourne
The site is a small 6m wide block in the inner city of Melbourne. 1 in a row of Heritage runs along the street.
The brief was to renovate the existing kitchen and bathrooms and improve access to natural light in the main living areas and integrate various ESD principles into the overall design. An additional bathroom a diversity of living and study spaces to be incorporated into the existing envelope.
The budget was very limited, reinforcing the need to maintain as much of the existing structure and materials as possible.
The existing building consisted of a series of ad hoc renovations at the east end of the house. Access to natural light was limited due to the existing roofs and eaves sloping downward to the north and east, hence causing a very dark interior kitchen and living space. Existing spaces were to remain flexible as either Living spaces or bedrooms as dynamics of the family changes as the children grow and needs vary.
Methodology and Resolution
Retaining the existing building footprint was a key consideration for both economical and philosophical reasons. Building expansion was not an essential requirement, and outdoor areas were already limited.
New elements were layered over the existing structure, deferring to the building’s history while expressing its new residents needs through their distinct formal expression. While colour was embraced in the design approach, its relationship to the client’s artwork was an important consideration.
The walls were left white, while the floor became a multicoloured canvas in its own right. A tapestry of colour was developed, weaving interconnecting and adjacent spaces. Intersecting joinery wand walls were also affected and saturated in the floor colour, extending the tapestry into 3 dimensions. Mirrored ceilings in the stairwell convert the spatial framework into a kaleidoscopic labyrinth up to the new attic.
The design of the period residence orientates the spaces inward and upward into the kaleidoscope, while the eastern lean-to is reworked to stretch itself toward the light. The resulting renovation offers a dynamic array of spaces for the family to suit their varying needs, while paying homage to its heritage.
Photographs : Peter Bennetts
fmd architects – architecture studio based in Melbourne, Australia
Cerise Residence images / information received from fmd architects
Location: Cardigan St, Carlton, Melbourne, Victoria, Australia
New Melbourne Houses
Melbourne Properties
New Melbourne Buildings : current, chronological list
Contemporary Melbourne Architecture Designs – architectural selection below:
Barwon Heads, Victoria, Australia
Architecture: Adam Kane Architects
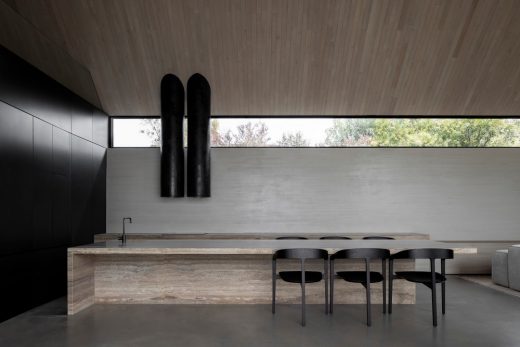
photo : Timothy Kaye
Barwon Heads House, Victoria
POP-UP House, Essendon, Victoria, Australia
Architects: FIGR Architecture Studio
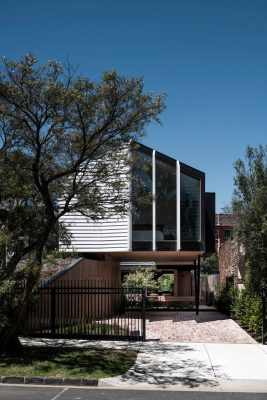
photo © Tom Blachford
POP-UP House, Essendon
Australian Architecture
Recent projects by fmd architects include:
– Cerise Residence
– K House
– Treehouse
– Growing Up Green
– Hosie St Richmond
– Pergola
Australian Houses
Comments / photos for the Cerise Residence Australia Architecture design by fmd architects page welcome

