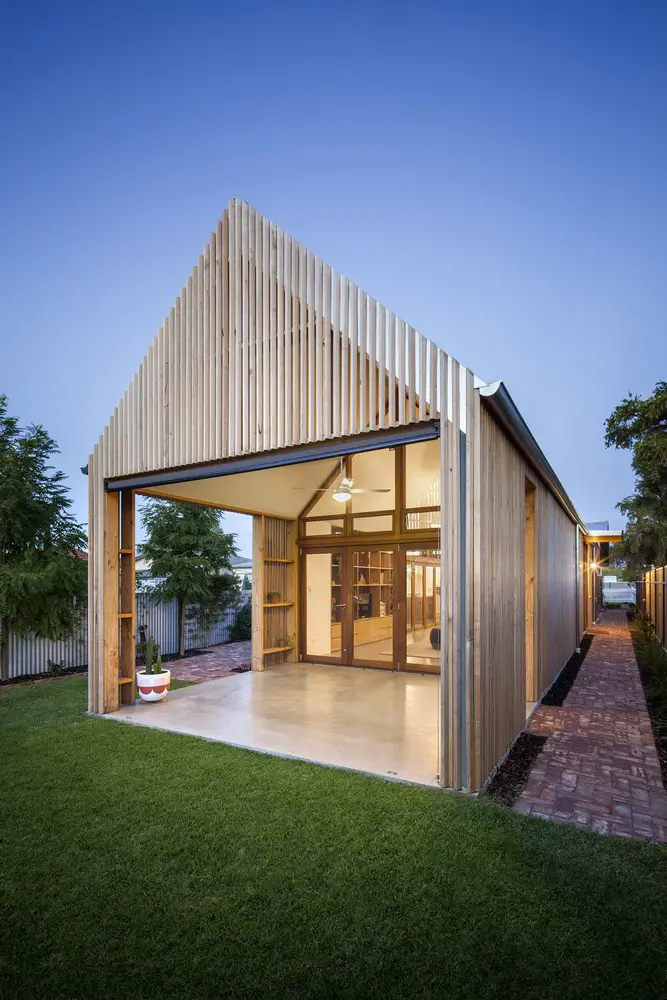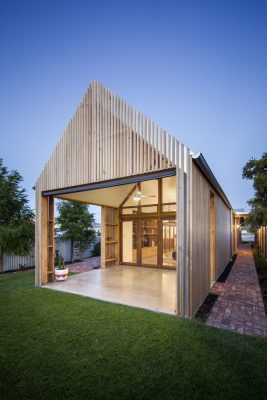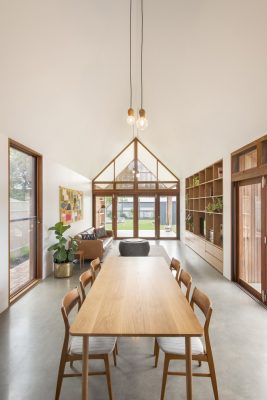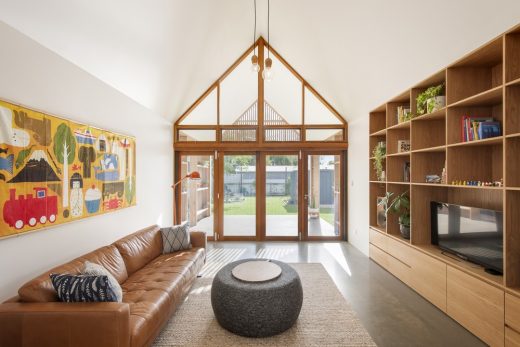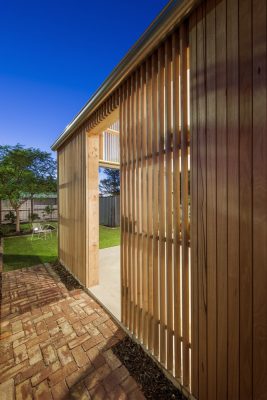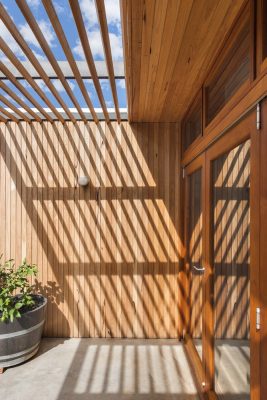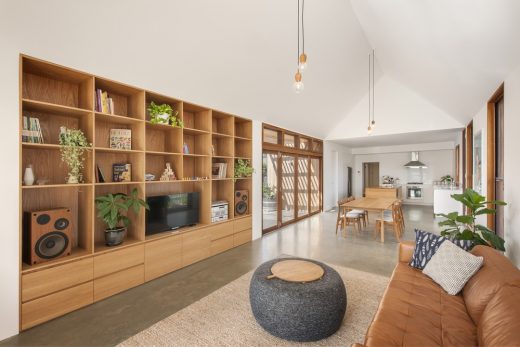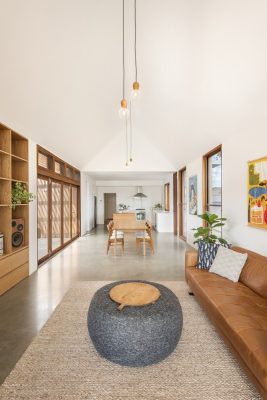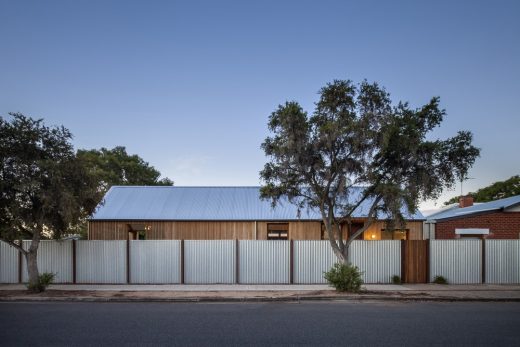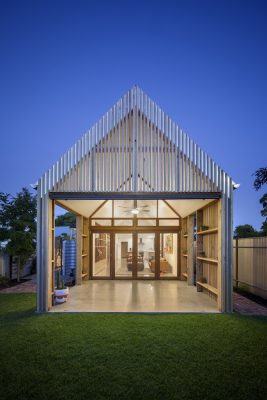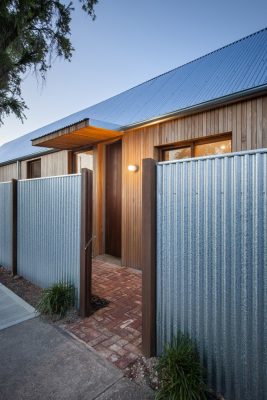Carlisle Street Extension, Adelaide Residential Development, Australia Building Images
Carlisle Street Extension Adelaide
Architectural Development in Australia design by Sans-Arc Studio, Architects
20 Nov 2016
Carlisle Street Extension
Architects: Sans-Arc Studio
Location: Adelaide, Australia
Carlisle Street Extension
The Carlisle Street extension is a foray into a new-Australian vernacular. Familiar materials and form are used with a higher-consideration to context and passive design, exploring a vernacular for the modern-day. The extension is restrained and simple; a volume of space that is light-filled and expansive yet private.
What is the conceptual framework of the project – including underlying principles, values, core ideas and/or philosophy?
The brief called for a clean, light-filled extension, primarily encompassing Kitchen, Living, Dining and outdoor areas. The client was inclined toward a Scandinavian aesthetic, but also wanted to embrace context.
This was the catalyst for an exploration of a ‘modern-vernacular’ where the historical style of Adelaide housing was to be interpreted in a modern, considered and environmentally conscious manner. Familiar Australian materials were used with sustainably sourced timber and good material efficiency, the use of steel was minimised and the program looked to simplify the extension down to its basic elements.
The result was a single volume of space that is adaptable, flexible and enough for a family. The biggest was challenge was to create something that looked ‘Australian’ while rectifying the old problem of Australian houses having poor environmental performance. Reverse brick veneer creates a well-insulated envelope and Hydronic-underfloor heating keeps the space warm in winter. The clean expressed gable ceiling in is tension with the natural ventilation which draws cool air from the south and vents at high levels to the North and West.
What contribution does the design make to the lives of the inhabitants?
On a small block, the extension creates a light-filled open volume of flexible space. The space meets the basic needs of an open plan living space, creating a strong connection with yard, whilst maintaining privacy on an exposed corner site. With a limited budget, building a standard (box) extension would be an easy option.
Instead, efficient and considered design has allowed for a functional, passive design that has reduced ongoing maintenance and energy costs. Starting a new family, the clients have a safe, comfortable and happy space to raise children, a space that creates and encourages moments of joy
What is the relationship of the built form to the context of the project?
The extension is separated by a slight negative from the existing, but references its material and formal approaches. The gable roof is a nod to Australian housing and the use of Galvanised Custom Orb and Silvertop Ash create a connection to the local and greater Australian context.
The built form, as a singular extrusion from the existing, balances the need for an expansive, open interior with the passive-design requirements of the site. Penetrations and access to the exterior are driven by ventilation, access to light and effective solar heat gain.
Program resolution – how does the functional performance match the client’s brief?
The extrusion is broken into four ‘spaces’ each 4x4m, layering the Kitchen, Dining, Living and Outdoor Dining from the existing to the west. The single open volume maximises lines of sight internally and to the yard, but creates a level of screening and privacy from the neighbouring street – a safe place for the clients and their family. The existing bathroom was renovated and a laundry, wc and extra storage were added adjacent the kitchen, adding to the amenity of the existing workers cottage.
Cost/value outcome – how effective were the decisions related to financial issues?
The project embraced the idea that a small budget didn’t mean an average outcome; instead it meant that there needed to be a priorities and efficiency. The first priority was the steel portal frame structure, so we could create a space that was functional, but full of warmth and light.
The second priority was liveability and the environmental efficiency; reverse brick veneer, hydronic-underfloor heating and operable glazing was required. Efficiency was achieved by avoiding unnecessary embellishment or expensive finishes. We see this as a good Cost/value outcome, were the cost per sqm represents quite a good liveability
How does this project demonstrate innovation and excellence in terms of environmental sustainability?
Passive design principles embraced include natural stacking ventilation, drawing cool air from the south and venting at a high level to the north. Good solar heat gain in winter with sufficient canopies sheltering the glazing in the heat of summer.
Reverse brick veneer construction creates a thermal wrap and slows the effect of external temperatures and a Hydronic underfloor system efficiently warms the space. Rain Water is captured for the WC, Laundry and Garden. Excessive structure and materials high in embodied energy were avoided, instead local, environmentally friendly choices were made – such as the Silvertop Ash cladding.
Photography: David Sievers
Carlisle Street Extension in Adelaide images / information received 201116
Location: 26 Kangarilla Road, McLaren Vale 5171, Adelaide, Australia
Adelaide Buildings
The Playful House, Brighton
Design: Martin Friedrich Architects
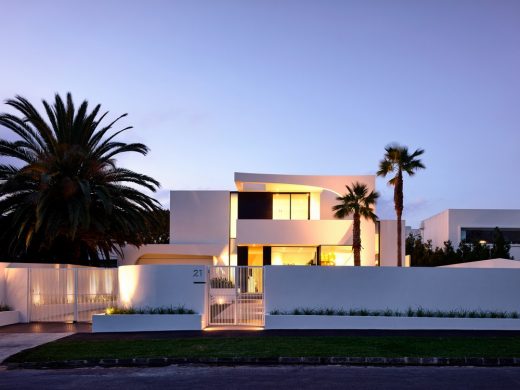
image Courtesy architecture office
House in Brighton, Adelaide
Design: Woods Bagot Architects
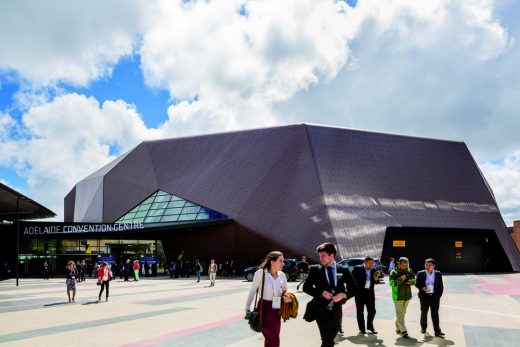
photo : Trevor Mein
Adelaide Convention Centre
Imperial Doncaster
Design: Buchan Group, architects
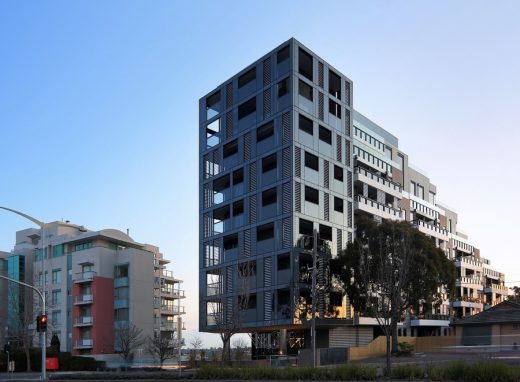
photo © Michael Gazzola
Imperial Doncaster Melbourne
RAH Design Competition in Adelaide
RAH Design Competition Adelaide
Adelaide Oval Western Grandstand
Buildings / photos for the Carlisle Street Extension in Adelaide – page welcome
Website: Sans-Arc Studio

