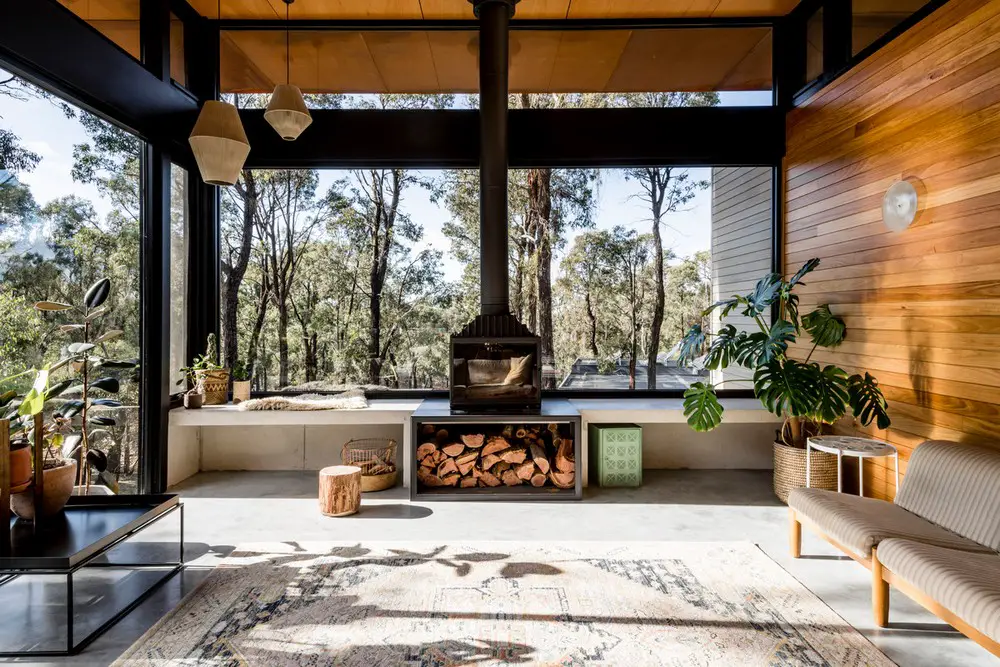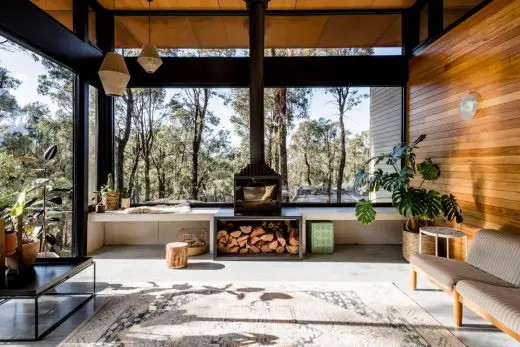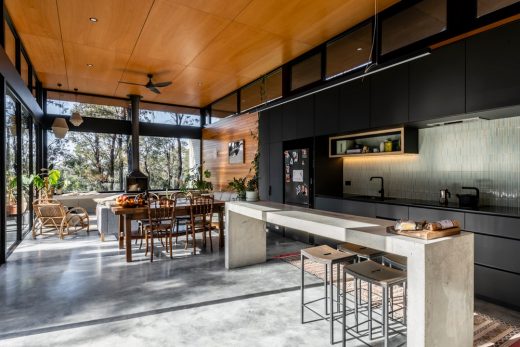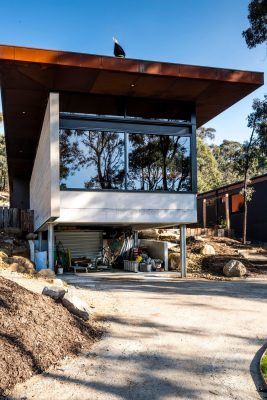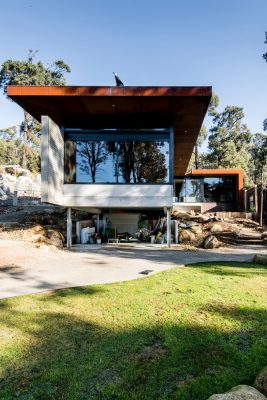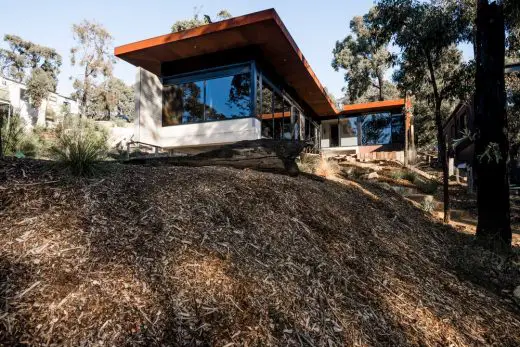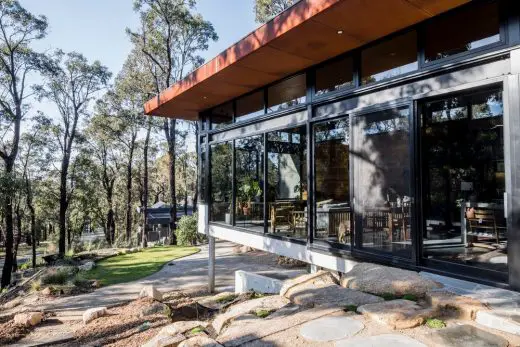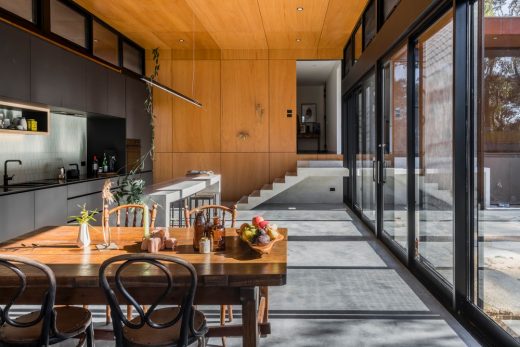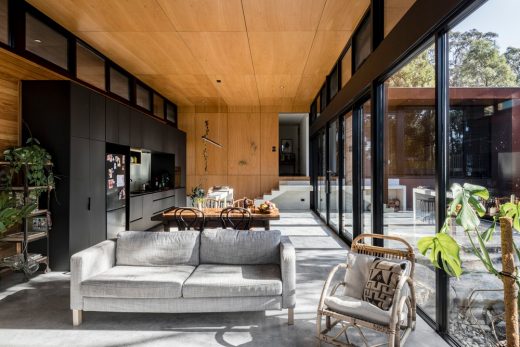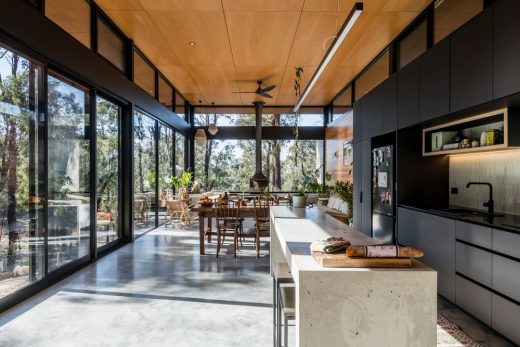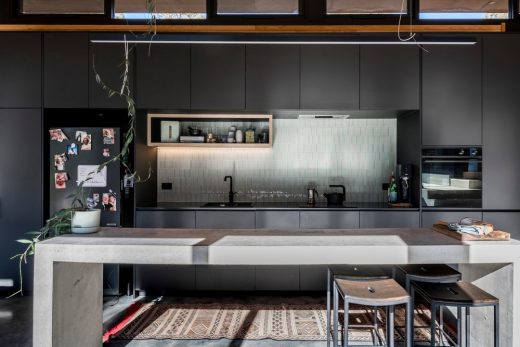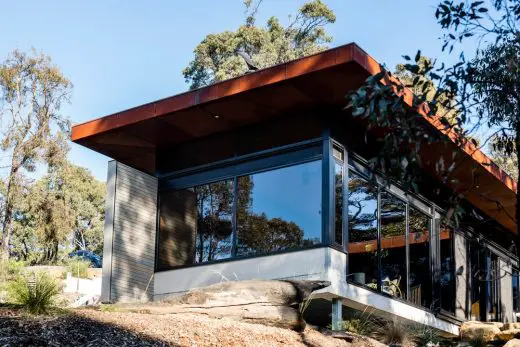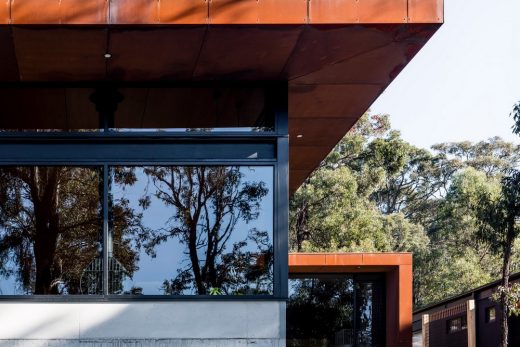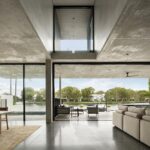Bimbadeen House, Fairhaven, Victoria Real Estate Building, Australian Modern Architecture Photos
Bimbadeen House in Fairhaven
24 Jul 2021
Architecture: Lachlan Shepherd Architects
Location: Fairhaven, Victoria, Australia
Bimbadeen House
Bimbadeen House House is designed to compliment surrounding bush by nestling into the sloping site. The simple, low-lying, protective external form contrasts its light-filled, open planned interior.
Subdued, low-maintenance materials have been utilised so that the building will continue to age gracefully and settle in further with its bush context.
What was the brief?
A modernist, light-filled, compact home that was protected/shielded from street view, but felt completely open internally.
Key products used:
Weathering (oxidised) steel, silvertop ash weatherboards, concrete burnished floor.
What were the key challenges?
Restrictive building envelope on the wrong side of the allotment (close to neighbour) & bushfire threat
What were the solutions?
Courtyard typology to “frame” bush views, but de-emphasise the neighbouring dwelling and protect internal amenity. Bushfire appropriate materials were utilised to adhere to site requirements.
Bimbadeen House in Fairhaven, Victoria – Building Information
Architects: Lachlan Shepherd Architects
Builder: Truform Construction Pty Ltd
Project size: 144 sqm
Site size: 1035 sqm
Completion date: 2019
Building levels: 1
Photography: Nic Stephens Photography
Contemporary home in Fairhaven, Victoria, images / information received 240721 from Lachlan Shepherd Architects
Location: Fairhaven, Victoria, Australia
Melbourne Architecture
Contemporary Melbourne Architecture
New Melbourne Buildings : current, chronological list
Melbourne Architectural Tours by e-architect
POP-UP House, Essendon, Victoria
Architects: FIGR Architecture Studio
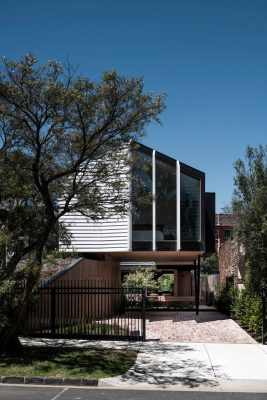
photo © Tom Blachford
POP-UP House, Essendon
Over Pool House, Hawthorn, Victoria
Design: Jane Riddell Architects
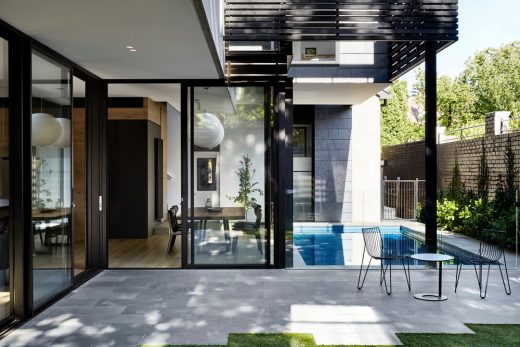
photograph : Tess Kelly
New House in Hawthorn
Barwon Heads
Architecture: Adam Kane Architects
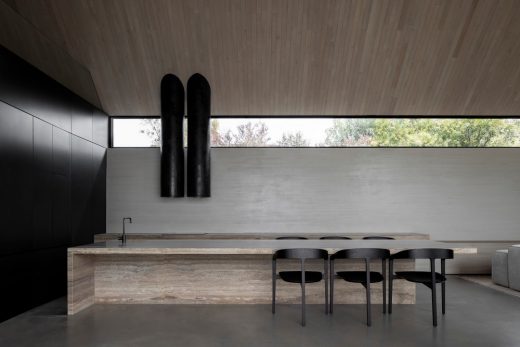
photo : Timothy Kaye
Barwon Heads House, Victoria
Architecture in Australia
Australian Architectural Projects
Sydney Architect Studios – design studio listings on e-architect
Comments / photos for the Bimbadeen House in FairhavenVictoria design by Lachlan Shepherd Architects page welcome

