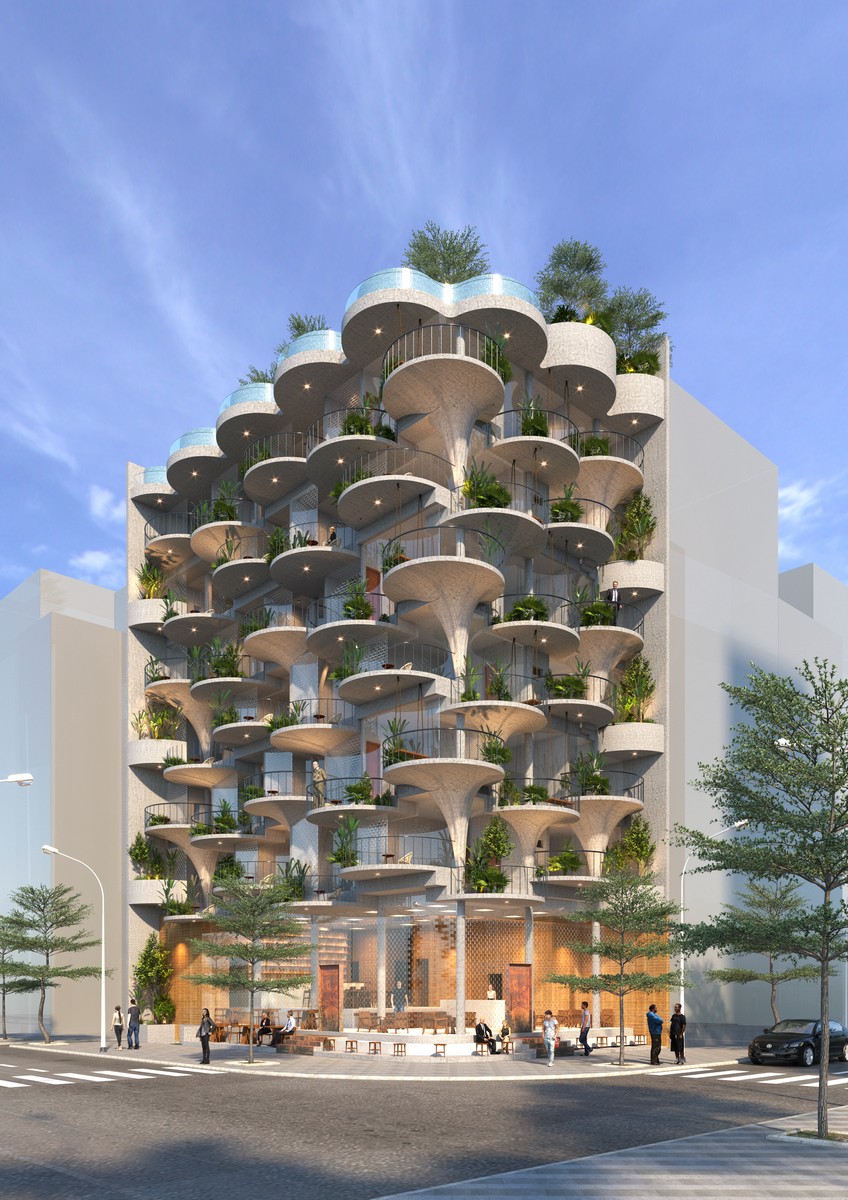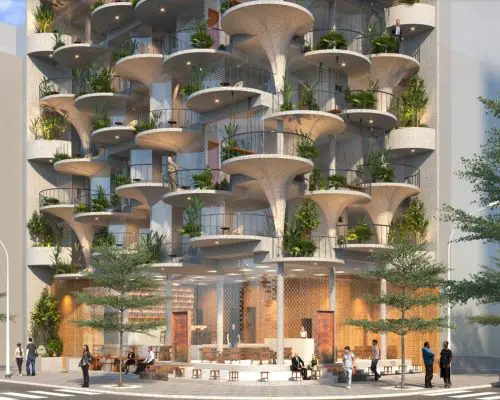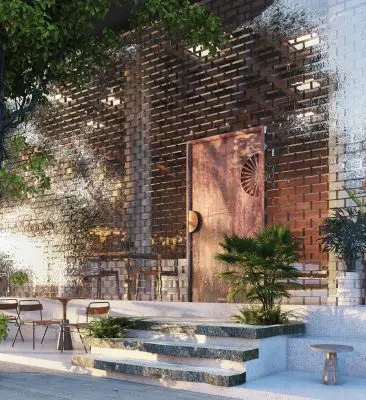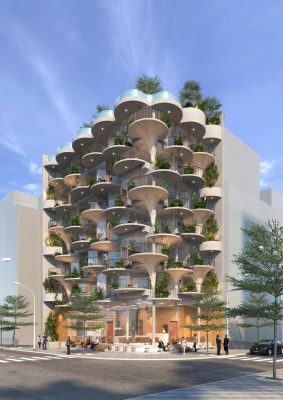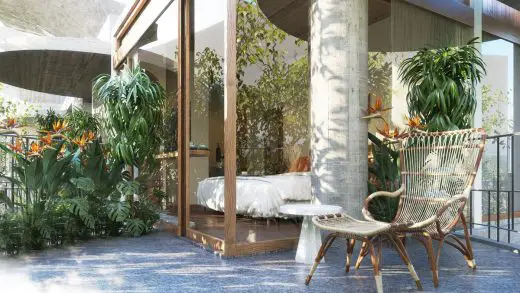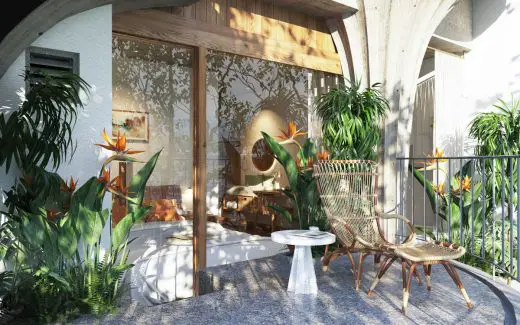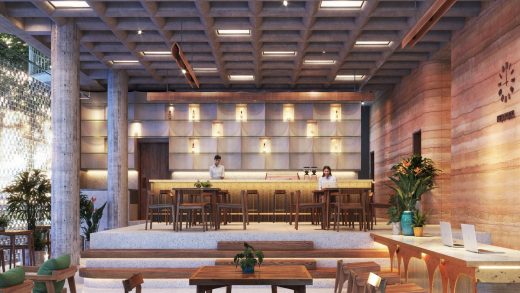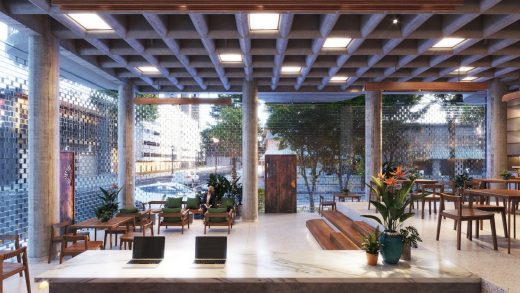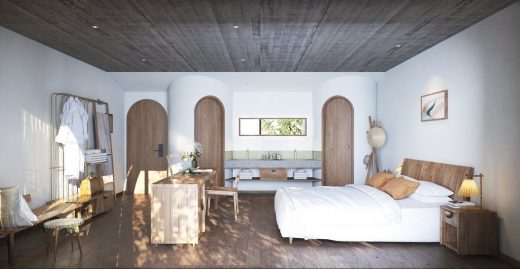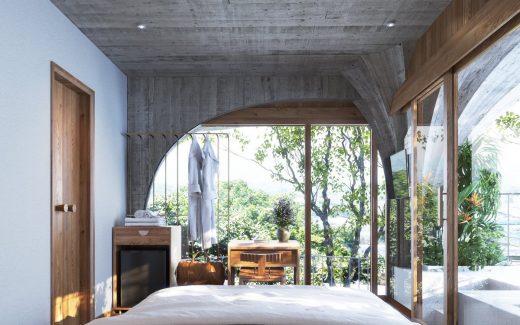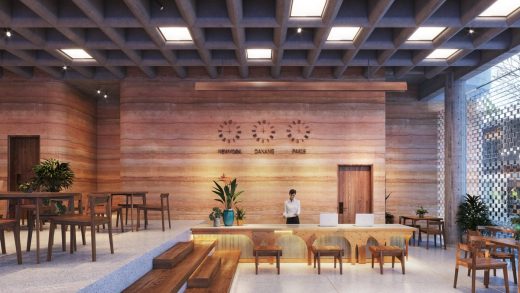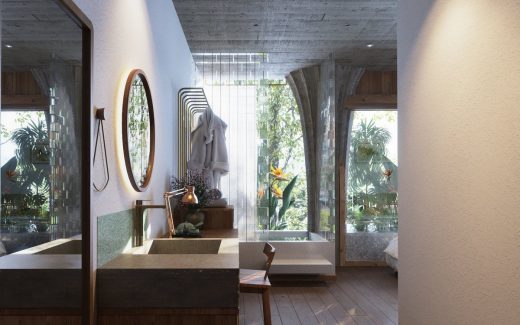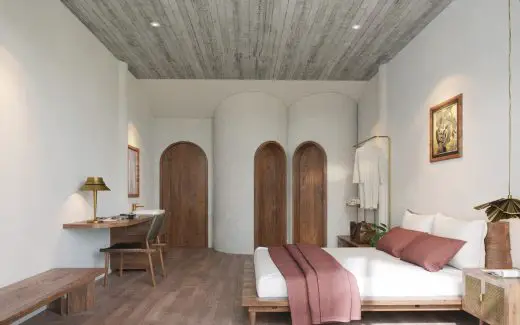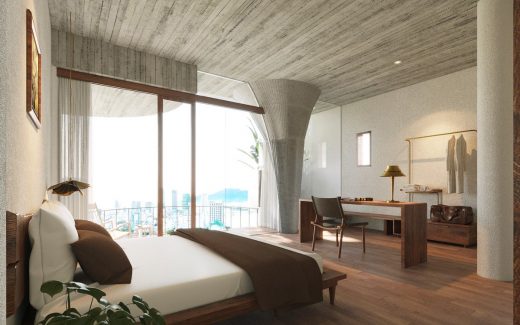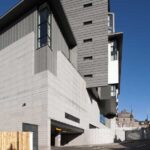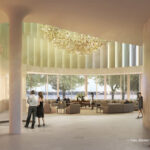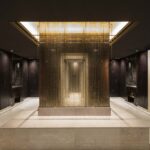Palms Hotel Vietnam Building, Danang City Architecture, Southeast Asian Design Images
Palms Hotel Vietnam, Danang City Design
30 Jul 2021
Design: D1 Architectural Studio
Location: Hanoi, Vietnam
Palms Hotel Building
Inspired by the empty spaces in nature, the landscapes under the shade of trees amidst the palm forest of Central Vietnam, the trip into the wood when we look up at the sky and feel the insignificance of humans against nature, D1 designed The Palms Hotel to remind urban citizens of the excitement of adventures in the wild.
The Palms Hotel is where architecture and nature come together, where people return to their childhood, curled up in small treehouses in the palm forest, enjoy the warm comfort of mother nature and forget the chaos of life.
From the lobby to the restaurant areas, the space is completely open, not obstructed by rough partitions but instead is connected throughout thanks to the transparent nature of the glass walls. The invisible division between the lobby, reception, breakfast cafe, waiting area makes people feel the communication between the hotel and the surrounding landscape.
Simplicity, naturalness and novelty are the qualities expressed through the project. The architects have stylized the columns in the shape of palm trees along the vertical of the façade, forming an open network of interconnected balconies, which constitutes the entire facade.
D1 Architecture Studio maximizes the functionality of spaces, but still ensures harmony and aesthetics.
Placing guest experiences at the center
The bedroom space ensures absolute privacy for guests – while maintaining relation with the surrounding. Beside the bathroom in the room, D1 designed a bathtub on the balcony for guest to take a relaxing dip in the warm water, breathe in the scent of flowers, take a sip of wine in the mellow sound of orchestra music, completely distanced from the hustle and bustle of the city.
The team of architects D1 Architectural Studio makes full use of natural light, giving the room a natural, vibrant feel. Not only that, the creative fusion of neutral colors palettes results in interesting visual effects that connect the function areas and invites dynamism into the space.
Another special feature of Palm Hotel is the round cylinders columns that decorate the hotel’s corridors. These columns will make interesting hiding places for children playing hide and seek together – a small detail but makes guest experience more interesting.
The highlight of the hotel is the massive rooftop swimming pool that curves along the palm-shaped column of the building. The small bar located next to the pool is very convenient for guests to sip a cool cocktail and relish in the comfort and lightness after swimming.
Local materials, contemporary designs
D1 Architectural Studio integrates into the work traditional, raw, rustic materials, making the hotel a symbiosis between tradition and modern architecture.
To source for special materials such as whetstone, bronze, natural wood, rammed-earth walls, slumped glass, and glass blocks, D1 Architecture Studio team has researched the famous craft villages such as wood carving villages, the bronze casting village in Hoi An, the glass casting village in Phu Yen,… this process of discovery is what makes D1’s designs unique.
The rustic materials of steel, concrete, natural wood, and rammed-earth walls transport guests back to nature right in their own room. The glass blocks have strong insulation effects, ensuring peace and tranquility for guests to drift in their dreams.
The fusion of traditional materials with contemporary design is D1’s motto to help preserve the cultural heritage left by our ancestors. As the country’s urbanization unfold rapidly, the preservation and development of traditional craft villages becomes ever more necessary.
Palms Hotel Danang City – Building Information
Project: New Construction
Category: Boutique Hotel
Address: An Hai Tay Ward, Son Tra District, Danang City
Capacity: 33 rooms, 9 floors
Site Area: 248.9m2
Floor Area: 2238m2
Lead Architect: Mr Nguyen Thanh Tan
Architects: Ms Do Thi Mi Sa & Ms Nguyen Thi Tinh
CONTACT INFORMATION
D1 Architectural Studio
10D Nguyen Thi Minh Khanh Street, District 1, HCMC, Vietnam
+84 28 7305 9969
[email protected]
Palms Hotel Danang City Building images / information received 300721 from D1 Architectural Studio
Location: An Hai Tay Ward, Son Tra District, Danang City, Vietnam, south east Asia
Vietnam Architecture
Contemporary Architecture in Vietnam – architectural selection below:
Vietnam Architecture Design – chronological list
Re-ainbow Community Facilities, Duc Tho, Ha Tinh Province
Design: H&P Architects
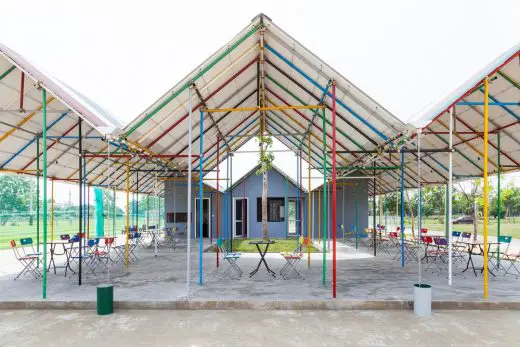
photo : Doan Thanh Ha
Re-ainbow Community Facilities in Duc Tho
Mành Mành Salon, Van Quan urban zone, Ha Dong district, Hanoi
Design: H&P Architects
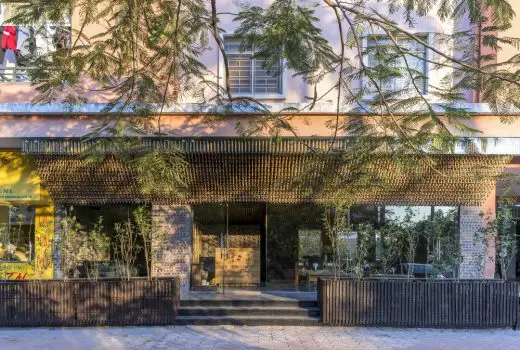
photo : Nguyen TienThanh
Mành Mành Salon in Hanoi
New House in Phu Nhuan, Ho Chi Minh city, Vietnam
Design: Truong An architecture
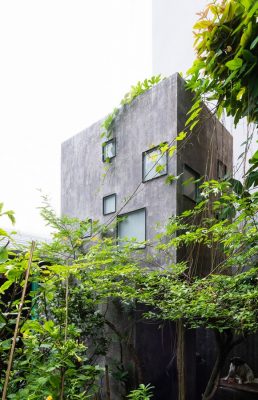
photos : Quang Tran, Gia Hung
Contemporary House in Phu Nhuan
The Drawer House, Vung Tau
Architects: MIA DESIGN STUDIO
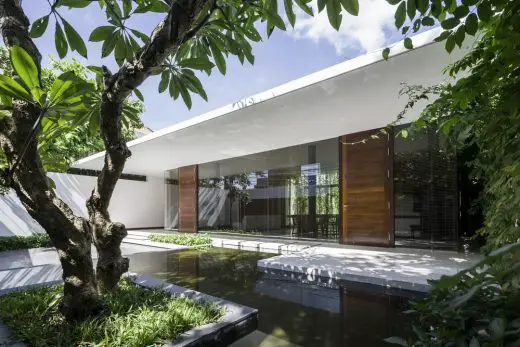
photo : Hirouyki Oki
New House in Vung Tau
Comments / photos for Palms Hotel Vietnam Vietnam Building design by D1 Architectural Studio page welcome

