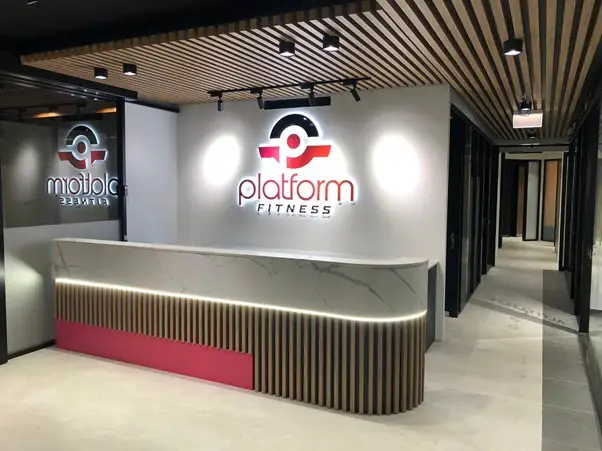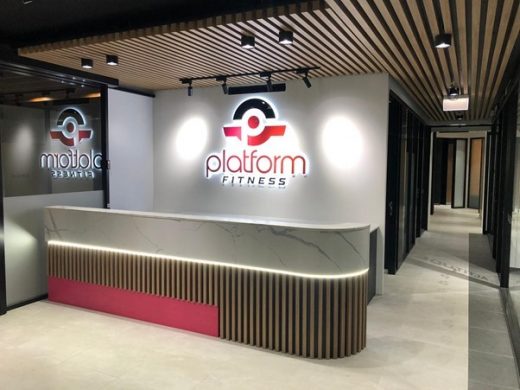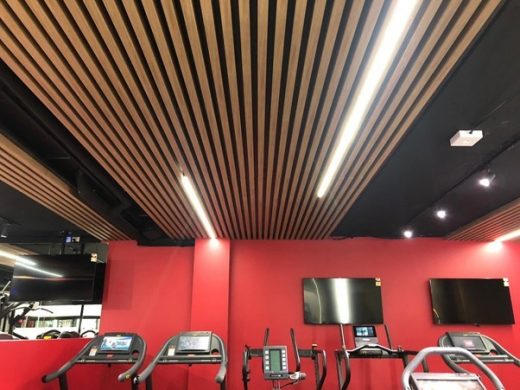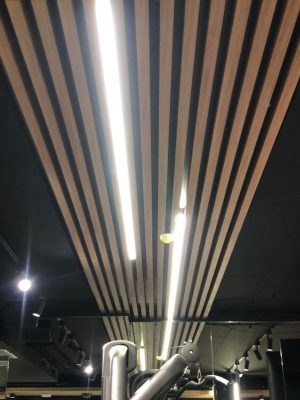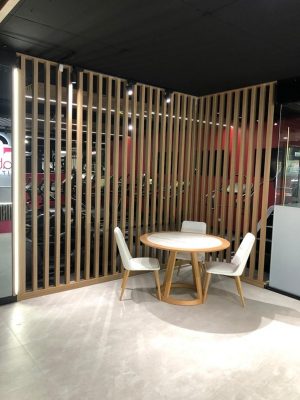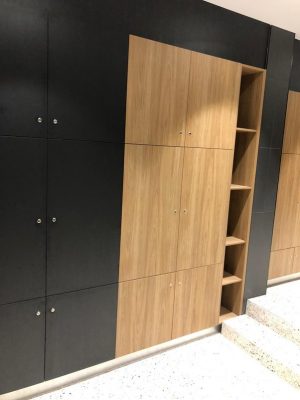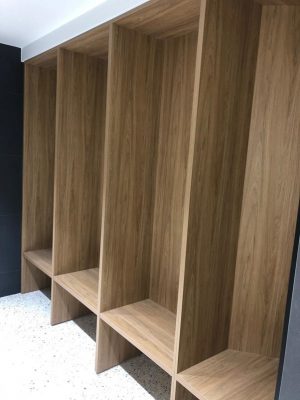Platform Fitness Australia, Glenorie Gym NSW, Sydney Interior Fit-out, NSW Property Refurb
Platform Fitness: Glenorie Gym by Sydney Home Centre & SHR Joinery
28 May 2021
The team at Platform Fitness reached out to sister renovation specialists Sydney Home Centre and SHR Joinery to perform an internal fitting and construction of their gym located in Glenorie – 44 km north-west of the Sydney Central Business District in Australia.
Our guiding philosophy when planning and executing this project was to create a rhythmic balance and seamless transition between spaces with a calm feeling.
This was achieved by creating a consistent theme across multiple spaces.
We chose earthy wooden elements to create a tranquil presence and act a source to absorb light, rather than reflect it.
Provided by Polytec, we used wood in the guest spaces, ceiling design, bathroom / changing room spaces and reception area.
Sydney Home Centre & SHR Joinery
Our choice of wood, known as MDF Steccawood, is finished with prime oak laminate or black wood matt laminate, depending on the space.
MDF stands for medium-density fibrewood. Our selection of high-end MDF provides durability at a level similar to natural wood options and also offers resilience to water, which is advantageous in a gym environment. This engineered wood is also an excellent choice for cabinetry and other custom fittings. It is easy to cut and fit to the desired size.
To create cohesion, we implemented similar elements vertically and horizontally.
The ceiling has horizontal wood boards that are evenly spaced with lighting that is focused downwards. The darker laminate create an environment with enough light, but not enough to be bothersome.
Of particular note is the guest area. In this design we implemented a semi-walled space to promote privacy whilst also keeping an open and welcoming look to the design. This makes smaller spaces look bigger than they actually are.
Our inbuilt storage solutions also create more space and are harmonically balanced by open shelf materials. The result is a smooth and modern finish that has no jutting parts. Being a public space, safety was a concern, and this design caters perfectly to that.
Open wardrobes were built with stylish minimalism. A limited number of shelves enhances durability and is effortless to use and provides easy access to all patrons.
Bathroom fittings were provided by Arte, a new brand of tapware developed by the manager at Sydney Home Centre – Moufid El-Khoury. Custom vanities were provided by Sydney Home Centre in conjunction with SHR Joinery – see sydneyhomecentre.com.au
About Sydney Home Centre
Sydney Home Centre is a premier supplier of renovation materials throughout Sydney and Australia. Stock ranges from tapware, toilets, vanities, basins, doors, tiles, and other renovation products. Not only that, but we supply the human resources to complete any building or renovation project – big and small. We work with our clients from project inception to completion.
Comments on this Sydney Home Centre: Glenorie Gym, Australia article are welcome.
Sydney Architectural Designs
Sydney Architecture Designs
Sydney Architecture Designs – chronological list
Design: SOM and Fender Katsalidis
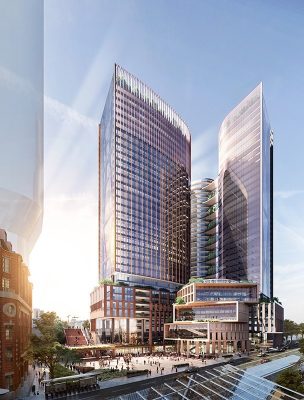
image © SOM | Fender Katsalidis
Sydney Central Station Development
Building Articles
Residential Architecture
Comments / photos for the Sydney Home Centre: Glenorie Gym, Australia page welcome

