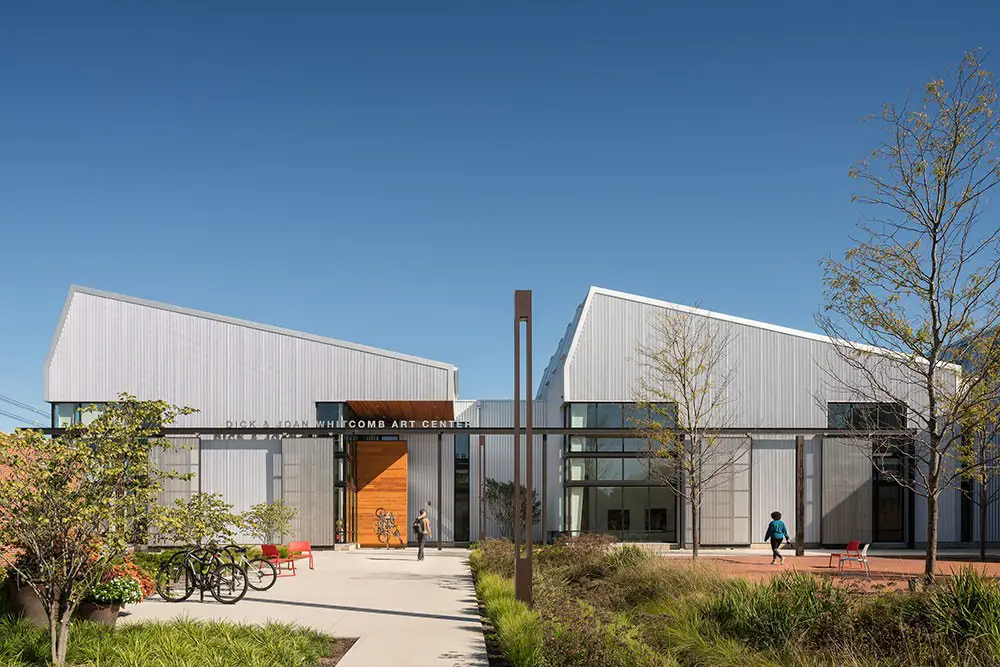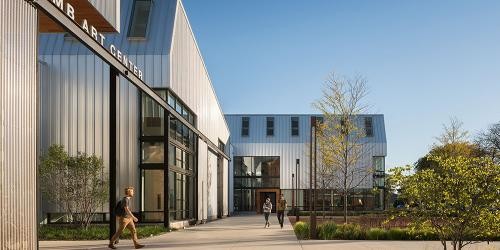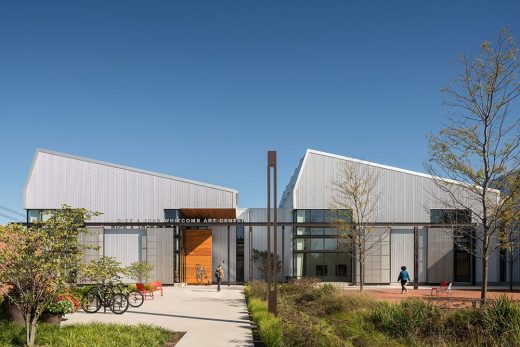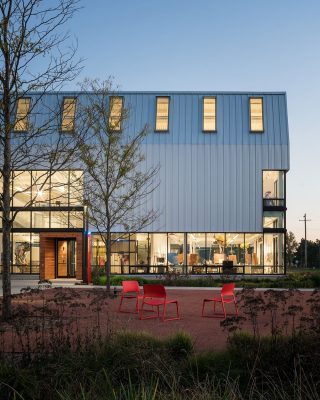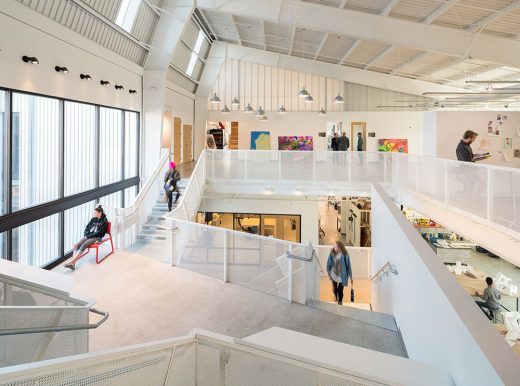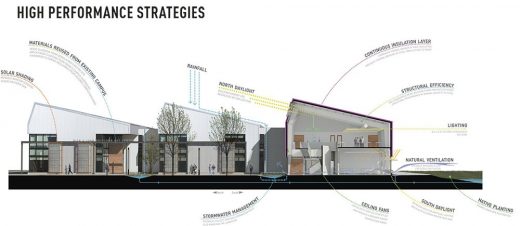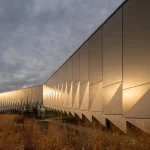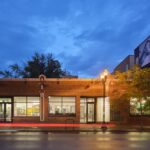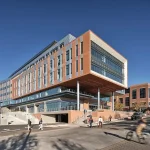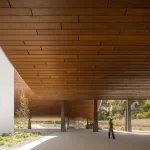Whitcomb Art Center Building, Galesburg Architecture Photos, Knox College Illinois
Knox College Whitcomb Art Center Building
Prairie Street Facility in Galesburg, Illinois, USA – design by Lake|Flato Architects
Jul 14, 2018
Knox College Whitcomb Art Center, Galesburg Building
Design: Lake|Flato Architects
Location: S Prairie St, Galesburg, Illinois, USA
Knox College Whitcomb Art Center Building
The Whitcomb Art Center creates a vibrant new home for Knox College’s arts programs and provides a fresh new take on Galesburg’s Midwest Americana charm.
Reflecting the self-described scrappy and unconventional community, this building is a high-performing workhorse made of simple industrial materials carefully assembled in surprising and elegant ways. Crafted of pre-engineered metal, the exterior blends into the nearby urban fabric.
The rhythmic saw-tooth roofline, skylights that harvest north daylight, and accents of reclaimed brick and wood combine to create a hardworking facility that fits within and also transcends its industrial context.
By consolidating the studio art and art history departments, the Whitcomb Art Center plays a significant role in stimulating creative, explorative, and entrepreneurial culture. A series of double height studios, galleries and critique spaces foster a vibrant interdisciplinary art community. Open stairs, intimate informal seating areas and public pin-up spaces encourage the exchange of ideas.
Operable panels enable studios to open to adjacent spaces to encourage collaboration or remain closed at times to provide acoustic and visual privacy. Large areas of glass facilitate views and connections to the native-landscaped event and work courtyard while large rolling panels of perforated corrugated metal can be adjusted to control interior daylighting.
While the vibrancy of Knox’s art culture is communicated through the dynamic facade, the Whitcomb Art Center creates deep synergies between the spirit and character of this unique campus and its community of artists and makers.
Whitcomb Art Center Galesburg – Building Information
Architects: Lake|Flato Architects
Associate Architects: Klingner & Associates
Client: Knox College
General Contractor: P.J. Hoerr, Inc.
Arts Center in Galesburg Building images / information from The Chicago Athenaeum
Whitcomb Art Center Building for Knox College is one of over 100 shortlisted buildings to win at the prestigious 2018 American Architecture Awards:
American Architecture Awards 2018
Address: Whitcomb Art Center, S Prairie St, Galesburg, IL 61401, USA
Chicago Architecture
Chicago Architecture Designs – chronological list
Chicago Architectural Tours by e-architect – city walks for groups
110 North Wacker Office Building
Design: Goettsch Partners
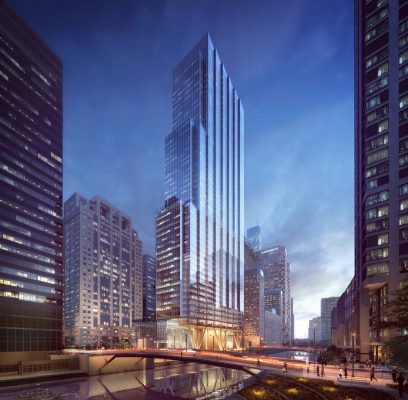
rendering from architects
110 North Wacker Building in Chicago
747 North Clark
Design: Ranquist Development Group
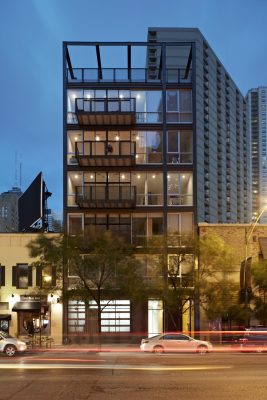
photograph : Marty Peters
747 North Clark
Zurich North America Headquarters in Schaumburg
Design: Goettsch Partners
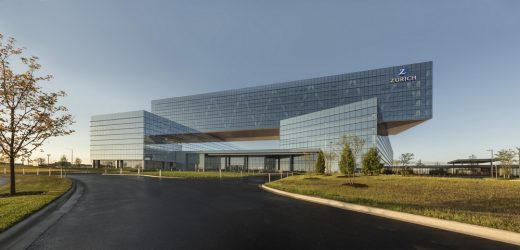
photo © Steinkamp Photography
Zurich North America Headquarters Building
WIU Theater, Macomb
Pelli Clarke Pelli Architects
WIU Theater
Illinois Holocaust Museum
Tigerman McCurry Architects
Illinois Holocaust Museum
Jewish Reconstructionist Congregation Synagogue, Evanston
ross barney architects
Synagogue Building in Evanston
Comments / photos for the Knox College Whitcomb Art Center Building – page welcome
Website : Knox College Whitcomb Art Center Galesburg, Illinois, USA

