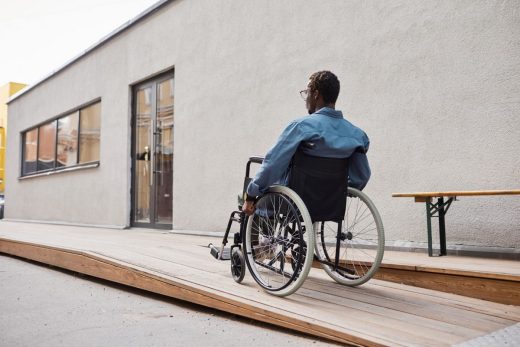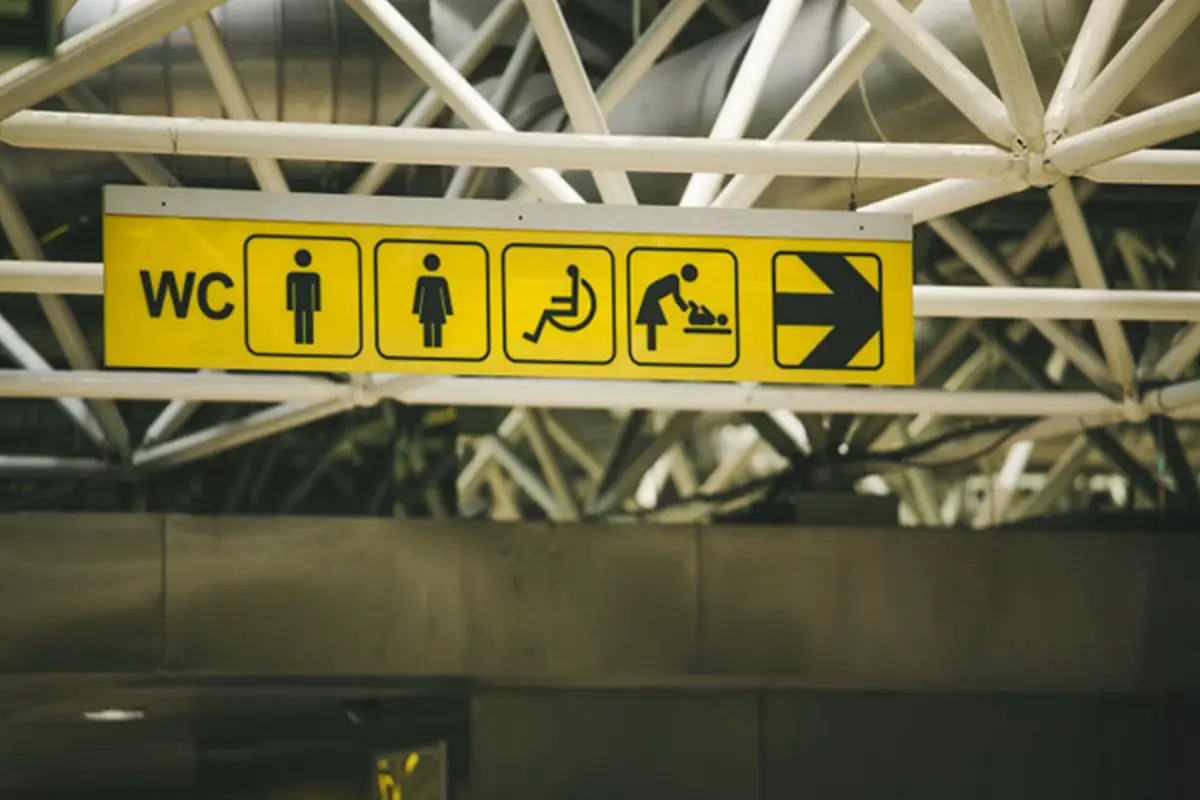Integrating accessibility into modern architecture, A blueprint for inclusive design, Property
Integrating Accessibility Into Modern Architecture: A Blueprint for Inclusive Design
3 April 2024
Accessibility isn’t just a feature; it’s a fundamental expression of society’s values. When architects weave inclusivity into the fabric of their designs, buildings do more than serve; they empower.
This is the ideology that shapes modern architecture’s approach to integrating accessibility seamlessly into each project.
Forward-thinking design marries form and function, ensuring spaces not only dazzle but also welcome every individual with ease.
Tag along as we explore strategies that bring this philosophy to life, transforming how we think about accessible environments in contemporary settings.
Universal design: crafting spaces for all
At the outset, integrating accessibility requires a shift in mindset. Universal design principles advocate for environments usable by all, to the greatest possible extent without the need for adaptation. Architects are now embracing this as their modus operandi.
By considering diverse abilities from day one, designers ensure that accessibility is not an afterthought but a staple of modern architecture’s DNA. This proactive approach streamlines the creative process and sets a new standard for inclusivity in building design.
The alchemy of inclusion and aesthetics
Architects are transforming spaces into barrier-free sanctuaries with intuitive wayfinding and adaptable features as standard offerings. The year 2024, particularly, marks a turning point where such integrations are no longer exceptional but expected.
Collaborating with accessibility experts has become the norm, forging designs that address a spectrum of needs. This synergy is pivotal, crafting architecture that doesn’t just stand but welcomes – an embodiment of true inclusion.
Materials and technology: style meets accessibility
Selecting materials and technologies that complement accessibility without compromising style is a deliberate act of balance. Architects master this equilibrium by choosing innovative resources that blend functionality with visual appeal.
Smart glass, tactile surfaces, and voice-activated systems are being integrated into modern structures to enhance access while maintaining a building’s aesthetic integrity.
These choices show a commitment not just to the quality of design but also to the quality of interaction every person has with the space.
Innovative case studies: architecture that invites
The confluence of function and elegance in architecture isn’t theoretical—it’s vividly evident in structures worldwide that set new precedents for inclusion.
From public edifices to private homes, these innovative case studies showcase how thoughtful design can create environments that embrace everyone.
Sensory-informed spaces:
A library in Scandinavia (Vennesla Library in Norway) exemplifies sensory-informed design. By using natural light, quiet zones, and non-fluorescent lighting, it caters to individuals with sensory sensitivities, offering a tranquil haven for reading and learning.
Age-friendly urban developments:
In Tokyo, an entire district called Koganei has been reimagined with the elderly in mind. Wider sidewalks for mobility devices and benches at regular intervals encourage seniors to engage with their community actively.
Home accessibility advancements:
In the “City of Brotherly Love”, as some call it, residential areas are witnessing a revolution that aligns seamlessly with the needs of Philadelphia in-home care services. Homes are being built or remodeled with accessibility front and center—think wider doorways, lever handles instead of knobs, and even smart home features that simplify both living and caregiving for individuals with diverse abilities.
Revolutionary educational facilities:
With San Diego’s Montgomery Middle School as an example, schools are being redefined by accessibility as a cornerstone of educational infrastructure. Classrooms equipped with adjustable furniture and interactive technology ensure that every student’s learning needs are met without barriers.
As architects etch blueprints of the future, they’re not just shaping structures—they’re sculpting a more inclusive world. These strides in design reflect a commitment to both aesthetic innovation and social responsibility, affirming that every space can be a place for everyone.
With more and more building designers and developers embracing this blueprint for change, it’s only a matter of time before we witness today’s architectural marvels turning into tomorrow’s standard bearers of accessibility and inclusion.
Comments on this Integrating Accessibility Into Modern Architecture: A Blueprint for Inclusive Design article are welcome.
Accessible Home Design
Accessible Architecture
How to design an ADA-compliant building

image source : seventyfour Via Freepik
Important role of architects for disabled people
Accessible Workplace In Ontario
Advantages of an electric wheelchair
What’s the Best Electric Wheelchair?
Building
Residential Architecture Articles
Comments / photos for the Integrating Accessibility Into Modern Architecture: A Blueprint for Inclusive Design page welcome





