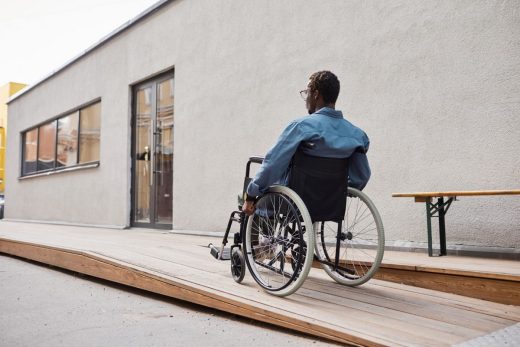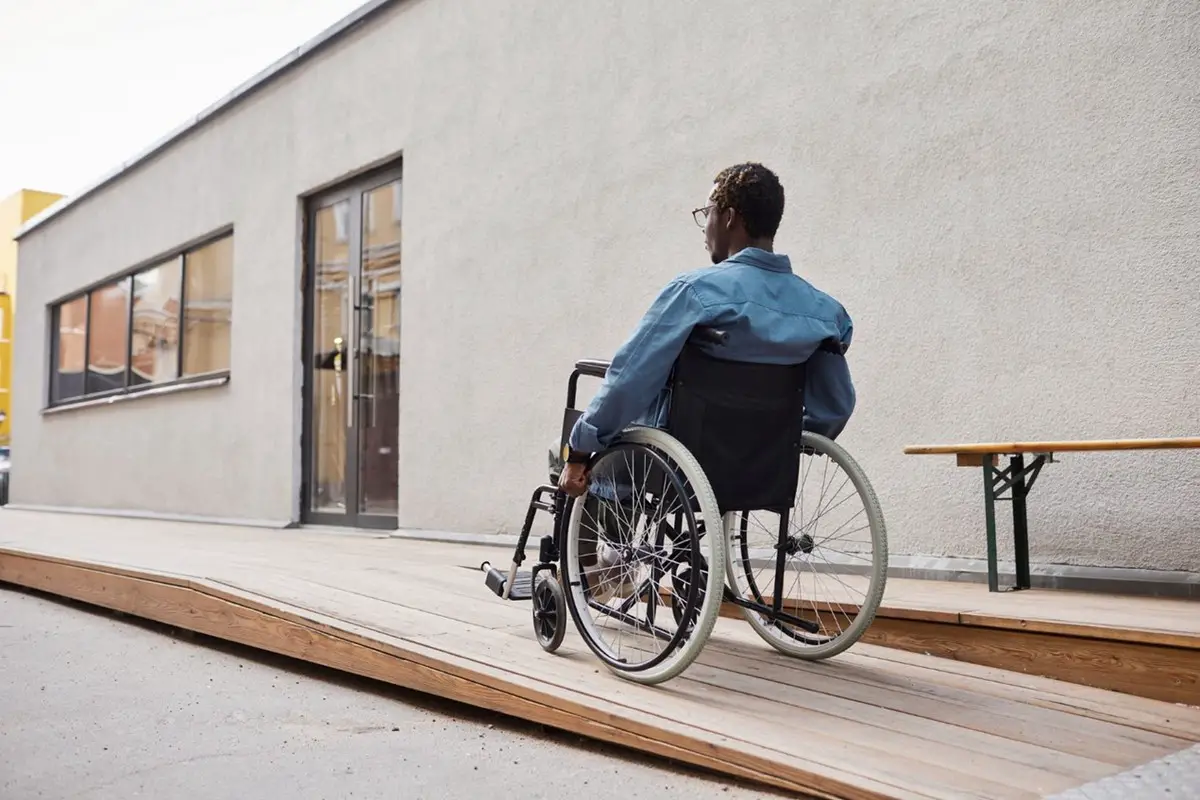How to design an ADA-compliant building, Home accessibility solutions guide, Property wheelchair access tips
Accessibility in Architecture: How to Design an ADA-Compliant Building
11 May 2023

image source : seventyfour Via Freepik
Inclusion and accessibility are two factors to consider in architectural design, as buildings and public spaces should be accessible and usable by everyone, regardless of their physical abilities. According to the Whole Building Design Guide, a building’s design should be balanced, and designers must take an integrated approach to all the design objectives, including accessibility. This involves understanding the law, codes, and standards that apply to support accessible design.
The Americans with Disabilities Act (ADA) was enacted in 1990 to ensure that individuals with health conditions or impairments are not excluded from participating in everyday life. This act sets standards for accessibility in all design aspects, including architecture. Consider the following factors when designing an ADA-compliant building.
Create a Welcoming Entrance
The building’s entrance is the first thing everyone will notice when they want to enter a commercial building. So, the entrance of a building must be accessible to all individuals, including those using a wheelchair or other mobility aids.
The door opening should be at least 32 inches wide to ensure people using wheelchairs or crutches can easily access the area. Another important factor contributing to the accessibility of an entrance is the door handle, which should be placed at an appropriate height to accommodate everyone.
Think About the Interior Spaces
When designing the interior spaces of a building, it’s important to include clear pathways, wide hallways and doorways, and elevators if necessary. There should also be enough space for individuals using wheelchairs to maneuver.
The ADA Standards for Accessible Design recommend removing architectural barriers, among other things, when following the ADA standards. This involves “architectural barriers are physical elements of a building that prevent movement or access for people with disabilities.” This applies to internal and external elements, requiring designers to create a welcoming environment while keeping accessibility in mind.
Build a Comfortable Bathroom
The ADA dictates specific requirements for public facilities in the United States, and it’s essential to keep the ADA requirements in mind when designing a commercial building, especially when creating a bathroom. When ordering products for the ADA-compliant bathroom, work with a reputable supplier like Freedom Showers to ensure the products are the correct size. The two styles of ADA-compliant showers offered by Freedom Showers are a roll-in shower with an inside minimum dimension of 60”x30” and a finished threshold no higher than ½.” The second ADA shower is the transfer shower with an inside dimension of 36” x 36.”
You can also choose additional products, such as grab bars and shower chairs to enhance safety in the bathroom, allowing people with health conditions or impairments to use the bathroom comfortably and independently. Additionally, restrooms should also have clear signage indicating their location and accessibility.
Make Parking Easier
The building’s parking space should also be designed with accessibility in mind for drivers and passengers with accessibility needs. The ADA requires a minimum number of accessible parking spaces with appropriate signage and markings. These parking spaces should be located close to the entrance of the building, with a clear path of travel.
When designing the building, you can also refer to parking space regulations in your city to determine the official guideline for parking space requirements. It is also important to maintain a barrier-free parking lot, which involves a multi-year accessibility plan indicating what one should do when accessible features of the building aren’t working.
Comments on this guide to how to design an ADA-compliant building article are welcome.
Accessible Home Design
Accessible Architecture
Accessibility Solutions in Homes

Important role of architects for disabled people
Accessible Workplace In Ontario
Advantages of an electric wheelchair
What’s the Best Electric Wheelchair?
Building
Residential Architecture Articles
Comments / photos for the How to design an ADA-compliant building advice page welcome





