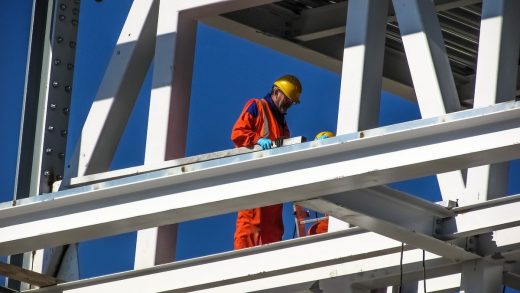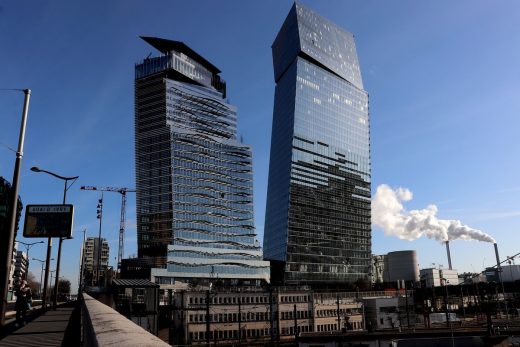How to maximize space in urban construction projects – Seattle architects, Washington design studio
How to Maximize Space in Urban Construction Projects
18 September 2024
Maximizing space is a critical challenge for architects and developers, especially in bustling urban environments like Seattle. As the city expands and available land becomes increasingly limited, innovative solutions are needed to maximize every square foot. Efficient space utilization not only enhances the functionality of buildings but also contributes to a better quality of life for residents.
This is where the expertise of experienced architects comes into play. Their extensive experience in urban projects, master planning, and architectural design can help transform space constraints into opportunities, ensuring your project stands out in Seattle’s crowded cityscape.
Here’s how they can help:
-
Understanding Urban Space Constraints
Urban spaces present unique challenges that can impact construction and design. One major constraint is the limited land area available for new developments. Developers must work within existing boundaries as cities expand, often dealing with narrow plots or irregularly shaped lots. Additionally, zoning laws and building codes can restrict the height and footprint of new buildings, further complicating the design process.
The presence of existing infrastructure, such as roads, utilities, and neighboring buildings, also significantly shapes construction projects. These factors must be carefully considered to ensure that new developments fit harmoniously into the existing urban fabric. Understanding these constraints is the first step in devising effective strategies to maximize space and make the most of every available square foot.
-
The Role of Experienced Architects in Space Optimization
When it comes to overcoming urban space constraints, the expertise of seasoned architects is invaluable. Experienced Seattle architects, like those at Coates Design Architects, bring a wealth of knowledge to the table, helping to navigate the complexities of urban construction. Their experience with local zoning laws, building codes, and infrastructure considerations ensures that projects are feasible and compliant with regulations.
The architects at Coates Design Architects are known for their ability to transform challenging spaces into functional and aesthetically pleasing environments. Whether it’s through innovative design solutions or meticulous master planning, their expertise can make a significant difference in maximizing space. From conceptualizing creative layouts to integrating multi-functional elements, their approach ensures that every square foot is utilized to its fullest potential.
Utilizing Vertical Space
One of the most effective ways to maximize space in urban construction is by building upwards. Vertical expansion allows developers to use otherwise underutilized land, creating additional floors for residential, commercial, or mixed-use purposes. This approach is particularly beneficial in densely populated areas where horizontal space is at a premium.
Incorporating vertical space requires careful planning and design. Structural integrity must be ensured, and the design must complement the surrounding architecture. Successful examples of vertical space utilization include high-rise residential buildings and multi-story commercial complexes. These projects not only address space limitations but also contribute to the skyline’s character, adding to the city’s overall aesthetic appeal.
Innovative Design Solutions
Creativity plays a crucial role in overcoming space limitations. Innovative design solutions can transform small or awkwardly shaped spaces into functional and attractive environments. To maximize space, architects often employ various strategies, such as open floor plans, modular furniture, and built-in storage.
Examples of innovative design solutions include converting unused rooftop areas into gardens or recreational spaces and designing flexible interiors that can be easily adapted for different uses. By thinking outside the box and embracing new design trends, architects can turn spatial challenges into opportunities for creative expression.
Multi-Functional Spaces
In urban construction, designing spaces that serve multiple purposes is a practical way to make the most of limited areas. Multi-functional spaces can adapt to various needs, such as combining living areas with workspaces or creating communal areas that serve social and recreational functions.
To achieve this, architects must carefully plan layouts that allow for easy reconfiguration and integration of different functions. For instance, a room with foldable partitions can be transformed from a living area into a home office or guest room as needed. Multi-functional designs not only enhance a space’s utility but also contribute to a more dynamic and versatile urban environment.
Efficient Layout Planning
Effective layout planning is essential for maximizing space in urban construction projects. A well-thought-out layout ensures that every square foot is used efficiently, enhancing the space’s functionality and appeal. The key to successful layout planning is understanding the needs and flow of the intended occupants.
For residential buildings, this might involve creating open-plan living areas that integrate seamlessly with dining and kitchen spaces. Moreover, it could mean designing flexible office layouts in commercial buildings that accommodate various work styles and team sizes. Effective layout planning also considers circulation paths, ensuring that spaces are easily accessible and that movement through the building is intuitive.
Designers often use techniques such as zoning, where different building areas are dedicated to specific functions, and creating multi-use spaces that can be adapted for various purposes. These approaches help to maximize utility while maintaining a cohesive and aesthetically pleasing design.
Incorporating Modular Design
Modular design is a powerful strategy for maximizing space in urban environments. This approach involves creating buildings or components that can be prefabricated off-site and then assembled on-site. Modular design offers several advantages, including reduced construction time, cost savings, and design flexibility.
Architects can also create adaptable spaces that can be easily reconfigured using modular components as needs change. For example, modular office spaces can be expanded or restructured to accommodate growing teams or changing business requirements. Similarly, modular residential units can be combined to form larger apartments or adjusted to suit different living arrangements.
Modular design also allows for more efficient use of space by standardizing elements and optimizing layouts. This approach can lead to innovative and space-saving solutions that traditional construction methods might not achieve.
Maximizing space in urban construction projects requires a thoughtful approach and innovative solutions. From understanding space constraints to integrating smart technology and sustainable practices, every aspect of the design and planning process is crucial in optimizing space.
As cities continue to grow and evolve, the importance of effective space utilization will only increase. By staying ahead of trends and embracing innovative practices, developers and architects can create spaces that meet the demands of modern urban living while contributing to a more sustainable and dynamic urban environment.
Comments on this guide to How to maximize space in urban construction projects are welcome.
Construction
Site Construction Equipment
Construction Equipment Evolution
Construction Site Equipment Every Contractor Needs
Building Construction
Building a great gravel structure
Excavator rock saws for building sites
Building Design
Architecture
Comments / photos for the How to maximize space in urban construction projects advice guide page welcome.








