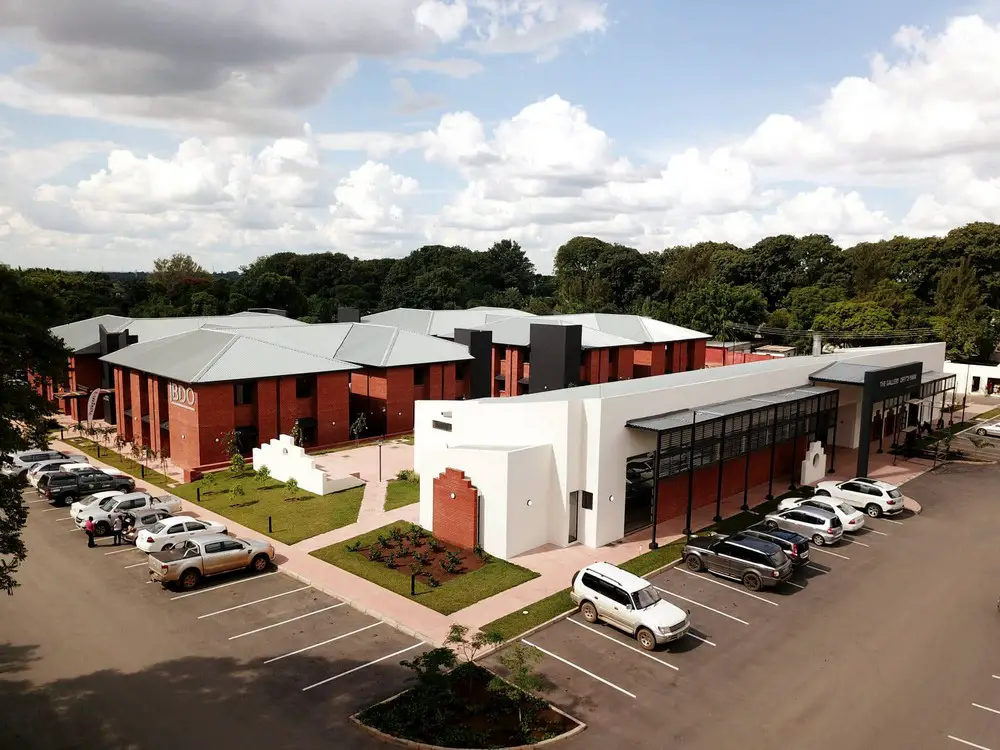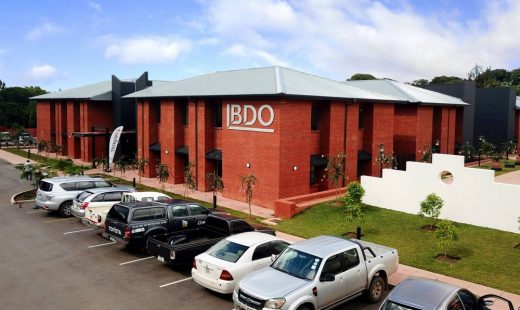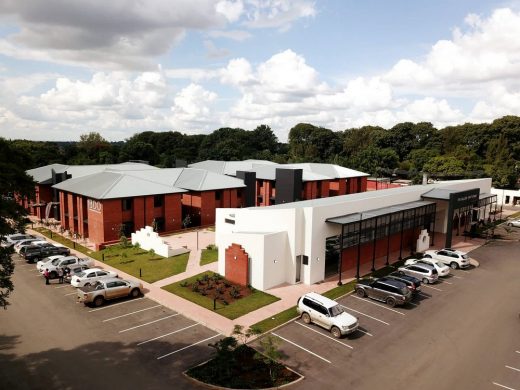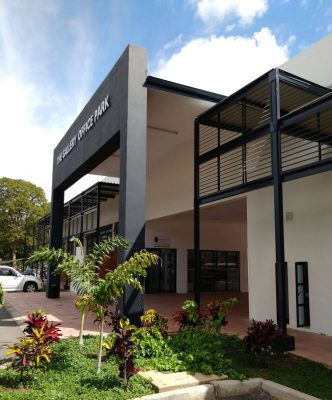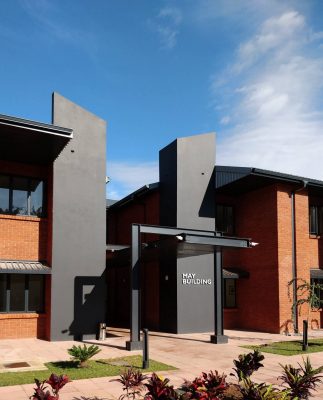Gallery Office Park development Lusaka Guide, Zambia Building, Almayer May Memorial Design
Gallery Office Park development
3 May 2021
Almayer May Memorial park lies in the centre of Lusaka in Zambia, and one half of it has remained a serene park and graveyard with a chapel. The other half has been developed into the Gallery Office Park, a bustling new development with a gallery that houses the largest collections of Zambian art, a restaurant and a set of buildings housing contemporary office spaces. The architectural concept by Pantic Architects envisaged sustainable principles incorporated into the design, construction and site management of the project.
Climate control
The climate in Lusaka is temperate, and it experiences high daily temperatures and penetrating late afternoon western suns. The architect focused on the orientation and minimisation of the heating up of the buildings by creating large overhangs over all windows and creating maximal shading with the side walls.
The positioning and choice of the vegetation was also carefully considered in order to provide cooling and shade and minimising glare. The central corridor between the two buildings has a rich belt of trees to shelter the openings from the beating sun and also enhancing the wind tunnel effect and thus evaporative cooling and ventilation.
In locations where trees or roof overhangs were not feasible, a set of metal canopies with louvres in the form of brise-soleil provided shade to the building.
Local materials and techniques
The majority of the building materials were kept simple, in order to source them locally and that future maintenance could be accomplished easily and within the country. The same applies for building techniques in order to use local labour by the contractor wherever possible. Therefore the local face-bricks and mild steel profiles and louvres were the sustainable choice. Only light fittings, sanitaryware and floor tiles, that were not available locally, were sourced from neighbouring South Africa.
Individual comfort and layout
The old chapel in the graveyard inspired the design motifs in the office complex as well as the use of face-brick. All internal layouts were planned with a view outside of natural vegetation from their work spots.
All windows are openable and the individuals have direct control over the air temperature and flow, improving the user comfort of the internal office spaces, and thus their productivity. The lettable spaces are modular from 240m2 up to 1000m2, allowing differing configuration for various occupants. Lastly, all waste water was recycled and used for irrigation or technical purposes on site, reducing the buildings environmental footprint.
Although not certified with the GBCSA, the buildings’ sustainable achievements have made a positive change in the Lusakan urban landscape and will hopefully be an inspiration for other buildings to come.
Comments on this How to Create an Accessible Workplace In Ontario article are welcome.
African Architectural Designs
Africa Architectural Projects
New Social Housing in Cameroon
Design: TAMassociati with Arup
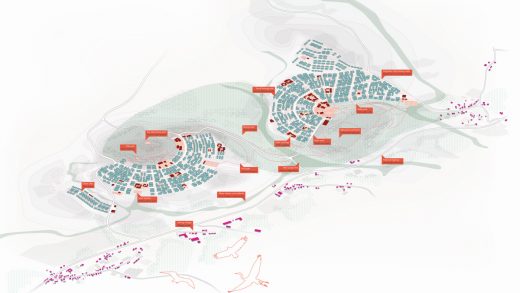
image courtesy of architectural practice
New Social Housing in Cameroon
National Public Health Emergency Operations Center & Laboratory, Republic of the Gambia, West Africa
Design: IDOM
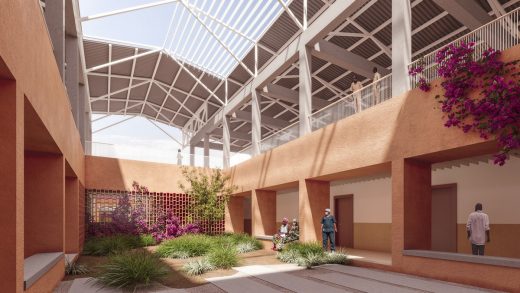
image courtesy of architects practice
Emergency Treatment Centre Farato, Gambia
Senegal Technology Park Building, Diamniadio, near Dakar, Senegal, West Africa
Design: IDOM
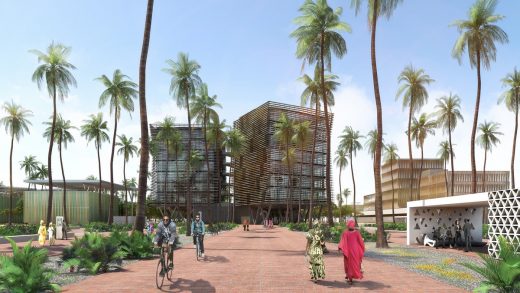
image courtesy of architects practice
Senegal Technology Park Building
Building Articles
Residential Architecture
Comments / photos for the Gallery Office Park development, Zambia page welcome

