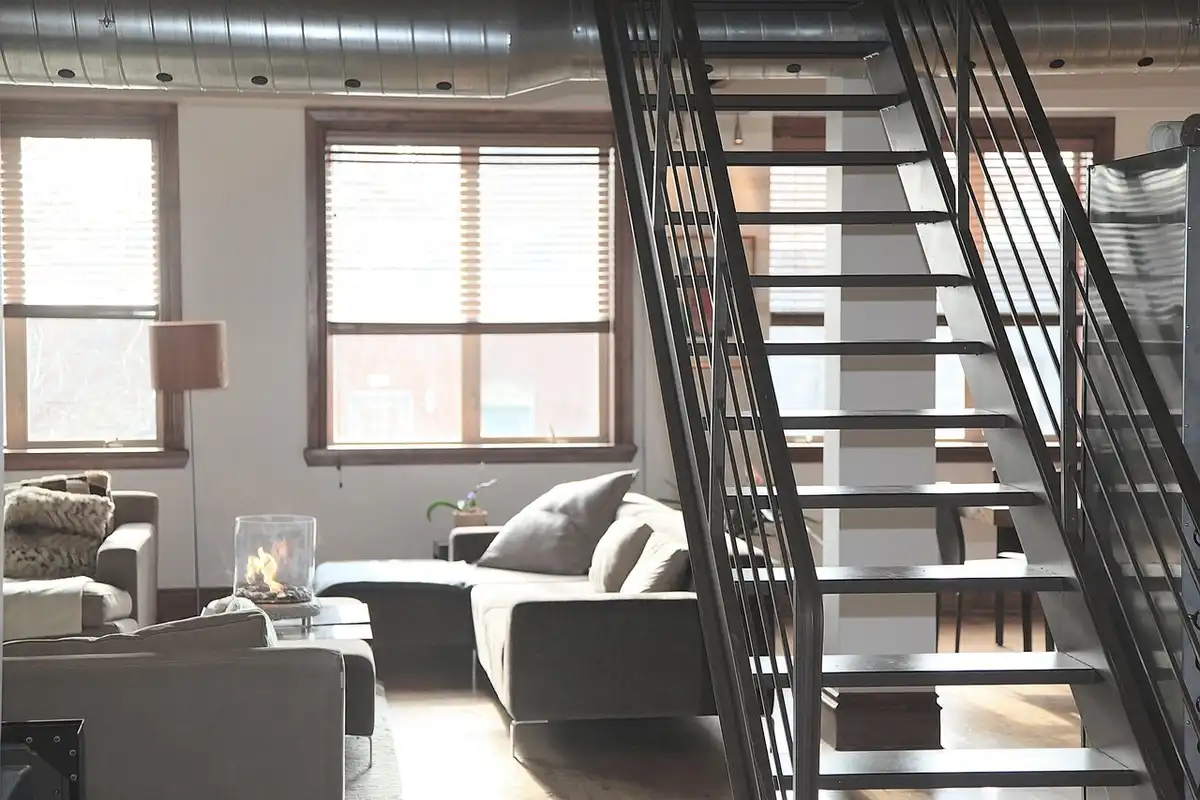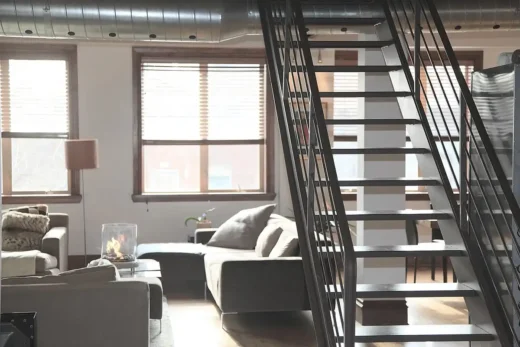Exploring residential layouts, the case for bi-level homes in modern architecture, Sustainable building construction, Contemporary build
Exploring Residential Layouts: The Case for Bi-Level Homes in Modern Architecture
11 April 2025
Modern homebuyers are looking for more than just four walls and a roof. They want flexibility. Efficiency. Character. Enter the bi-level home—a design that has quietly stood the test of time and is now making a comeback in modern architecture.
What is it about bi-level homes that appeal to today’s market? Are they just a nostalgic nod to post-war suburbia, or are they genuinely suited to the lifestyles of modern homeowners? Let’s take a look.
A Split Story: The Origins of Bi-Level Homes
To understand their place in modern design, we need to step back to the 1950s. After World War II, suburbia boomed. People were looking for affordable homes that made good use of smaller lots. This gave rise to the split-level or bi-level home
, a style that bridged the gap between sprawling ranch homes and compact two-story houses.As outlined in a study from UNCG, these homes offered staggered floors that separated living, sleeping, and utility spaces without requiring the footprint of a full two-story structure. They became synonymous with suburban efficiency, creating a smart vertical flow that made them ideal for families.
The Bi-Level Advantage: Why They’re Making a Comeback
Fast forward to today, and the features that made bi-level homes popular decades ago are gaining new relevance. Here’s why:
- Space Efficiency:Modern homeowners, especially those in urban and semi-urban areas, face skyrocketing land costs. A bi-level layout offers more square footage without needing a sprawling footprint.
- Zoning Flexibility:The distinct levels are perfect for separating living spaces. Want a quiet home office away from the family room? Or a playroom beneath the kitchen? Done.
- Natural Light & Airflow:According to MDPI’s Sustainability Journal, space-efficient layouts like bi-levels can reduce HVAC-related energy use by up to 25%. Their staggered design can also improve natural ventilation by as much as 40% in temperate climates.
- Affordability:Site-built homes cost around $114 per square foot, as per a Harvard study. With their compact form, bi-levels typically have lower construction and foundation costs compared to full two-story builds.
- Aesthetic Potential:Designers are embracing bi-levels with open staircases, glass railings, and high-contrast finishes. On the right hand, a once “retro” layout feels entirely contemporary.
Challenges to Consider
Of course, every design has its drawbacks. Bi-level homes are no exception.
- Accessibility:With staircases separating main zones, these homes may not be ideal for older adults or people with mobility challenges.
- Remodeling Complexity:Changing the internal flow or removing structural walls in a bi-level home can be more complicated due to the staggered layout.
- Curb Appeal Concerns:Some buyers associate bi-levels with dated exteriors. Without a thoughtful facade update, they might struggle in resale value.
Still, with modern materials and creative design, most of these concerns are easily addressed.
Cost & Value: Where Bi-Levels Stand
In 2024, the average construction cost of a new home is $392,241 for about 2,561 square feet. With construction costs making up roughly 64.4% of the home’s final price, homeowners are increasingly looking for layouts that deliver value per square foot.
Bi-level homes, by making smart use of vertical space and limiting foundation needs, offer strong value in this equation.
Moreover, lot prices now average over $83,000—accounting for nearly 14% of a home’s price. Building up instead of out just makes sense.
Trends in Design: Where Bi-Levels Fit
The interior design market is booming, with residential spaces representing over 40% of its $134.22 billion market size. As homeowners invest more in personalization, bi-level homes offer a flexible canvas for:
- Open-concept main levels
- Dedicated media rooms or guest suites
- Split-use lower levels for work and play
Designers are also integrating sustainable practices—zoning HVAC by level, maximizing daylight exposure, and using energy-efficient materials.
Simply put, the split-level format works well with how people actually live today.
Is a Bi-Level Right for You?
Ask yourself:
- Do you want defined zones within your home without a sprawling footprint?
- Are you looking for an affordable, energy-efficient option with room to grow?
- Would a staggered layout suit your lifestyle better than a traditional single or two-story home?
If you answered “yes” to any of those, a bi-level might be exactly what you need.
Final Thoughts: The Modern Case for Bi-Level Living
Once a post-war suburban solution, bi-level homes are now poised for a modern renaissance. Their efficient use of space, cost-saving structure, and flexible layout make them an ideal choice in today’s design-forward, value-conscious housing market.
They’re practical. Smart. Stylish. And with a little imagination, they can be the architectural answer to a wide range of contemporary needs.
The bi-level isn’t just back. It never really left.
Comments on this guide to Exploring Residential Layouts: The Case for Bi-Level Homes in Modern Architecture article are welcome.
Construction Safety
Construction Safety Posts
Common construction site injuries
Construction industry health and safety importance
Why Construction Safety Is Important
Building Articles
Residential Architecture
Comments / photos for the Exploring Residential Layouts: The Case for Bi-Level Homes in Modern Architecture page welcome.






