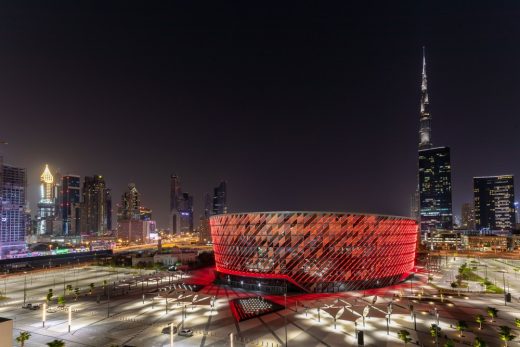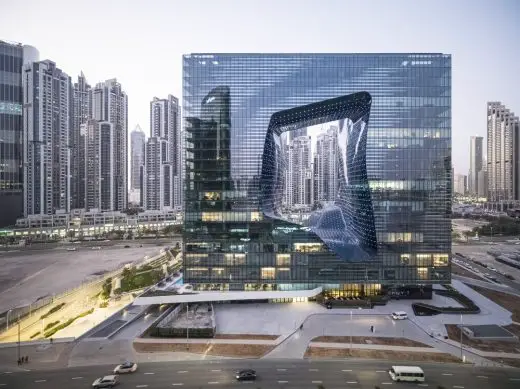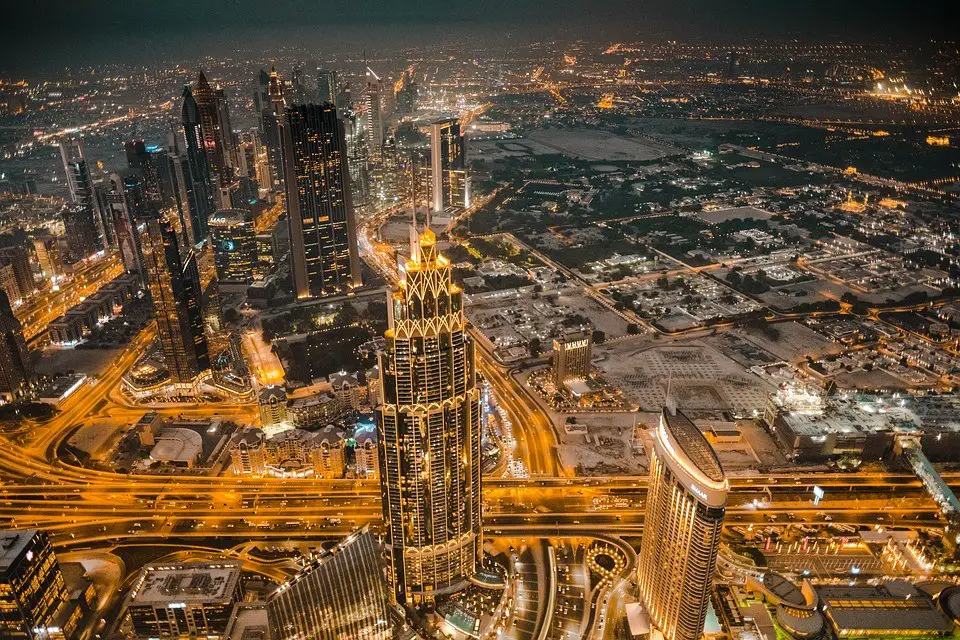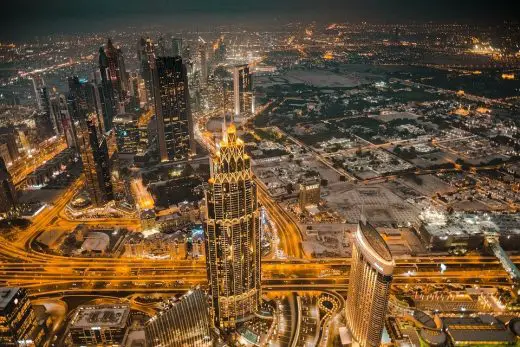Dubai Architectural Designs Tackling Risks guide, New UAE property, Arabian design
Dubai Architectural Designs – Tackling Risks Guide
18 November 2021
Dubai Architectural Designs – Redefining and Paving the Way to Tackle Risks?
You seldom see a country undergoing complete metamorphosis like the United Arab Emirates. In 50 years, a barren desert turned into a global tourism and finance hub.
One of the key aspects that helped drive this change is the evolution of its built environment. It turned from a land of fishing villages and small ports to an urban habitat with striking architectural marvels. It also led to the formerly distinct emulates to become continuous urban areas with the boom of the oil business in the Persian Gulf.
But how are they coping with the harsh temperatures and creating marvelous structures? This article tries to delve into the various aspects of the modern architectural design of Dubai and the things that are influencing it.
The Impact of the Higher Temperatures
One of the toughest environmental challenges that we face in our time is desertification. It poses an adaptive threat not only to the various forms of life, like cacti and camels but for buildings too.
In the recently celebrated Urban and Rural Development Week at Dubai’s Expo 2020, Experts suggested modern architecture has to work and adapt to the environment surrounding it. Only such a change can help to curb the effects of climate change.
If you check the weather data for Dubai, ranging between 16°C or 61°F to 43°C or 109°F. A detailed look Into the weather data by tomorrow’s weather will help you understand how harsh the conditions become during summer months like August.
Around 3 billion people live in arid climate zones. The drylands and deserts constitute 47% of the total landmass. This aspect is the biggest driver for change that is pushing the architects and designers. Thus, it is of paramount importance to have a responsible infrastructure with existing natural resources.
The Middle East leads the way in harnessing traditional wisdom with contemporary dependence on its architectural designs. It has it all with wood cladding and stone floors for keeping the buildings cool to using intricate roof paneling for higher air circulation.
It is not a question of choice but an inert need to adapt newer means for architecture to tackle the impact of climate change.
The Structures
The evolution of the structures in Dubai led to the creation of new concepts. Louvre Abu Dhabi, which opened in 2017, is one such example of superior design and building planning. The structure draws inspiration from traditional architecture and creates a comfortable microclimate by incorporating elements to keep temperatures low.
The large dome of this museum helps to reduce the overall energy consumption by tactfully avoiding the sun. Daylight enters the building through the patterned roof with the least heat passing. Wall cladding and stone floor helps to keep the building cooler for long as the weather warms up.
A refreshing breeze welcomes the visitors of the museum with the help of a water body surrounding the structure.
Another structure worth mentioning is the honeycomb-shaped modern desert laboratory – King Abdullah Petroleum Studies and Research Centre, Riyadh, Saudi Arabia. The structure by design helps to keep the energy consumption at a minimum.
The structure, built in a region known for its extreme heat, houses scientists to research effective energy use for the future. The location helps to reverberate the vision of the institution through its building. The honeycomb can expand and adapt as the campus grows. The roof replicates the Louvre design and helps in constant ventilation, thus reducing the need for air conditioning.
The courtyard enjoys winds from the north, aided by an open entrance, to cool off quickly during the harsh conditions. Air circulation occurs throughout the building with the help of integrated windcatchers on the south side of each courtyard. All these efforts helped to reduce energy consumption by 45%.
What Fueled the Change?
A predominantly pearling industry-led UAE gradually shifted to oil exploration during the mid-1930s. The initial development days saw the construction of an imposing structure dominating the Dubai skyline for a period by Sheikh Shakhbut of Abu Dhabi.
The catalyst for the irreversible changes is the rise in oil exports in the late 1950s and mid-1960s. The reason for modernization was not similar to the west in the era of industrialization. It took place to meet the contemporary levels of living comfort of locals and support migrant laborers.
Modernism and the introduction of concrete in the region happened due to globalization. People seeking employment from South and East Asia in the emerging oil-driven economy brought an inflow of experts into the country.
Therefore, as you can see, the architectural design of Dubai has a clear focus on the future. The construction of new structures along with the lifelines or road network is helping bring in people. It is also aiding in the transport and import of materials across the once distant emirates.
Comments on this guide to Dubai Architectural Designs – Tackling Risks article are welcome.
Dubai Building Designs
UAE Architecture
Coca-Cola Arena, City Walk
Architects: Populous

photo courtesy of architects
Coca-Cola Arena
The Opus
Design: Zaha Hadid Architects

photograph : Laurian Ghinitoiu
The Opus Hotel in Dubai
New UAE Architectural Designs
Flamenca at The World Islands
Design: UNICA Architects
Flamenca at The World Islands in Dubai
Kraz Restaurant, Sharjah
Architects: H2R Design
Kraz Restaurant in Sharjah
Reasons to purchase an apartment in Dubai Festival City
Why is Dubai considered as capital of architecture?
Resolve Real Estate Disputes in Dubai
Comments / photos for the Dubai Architectural Designs – Tackling Risks, UAE page welcome






