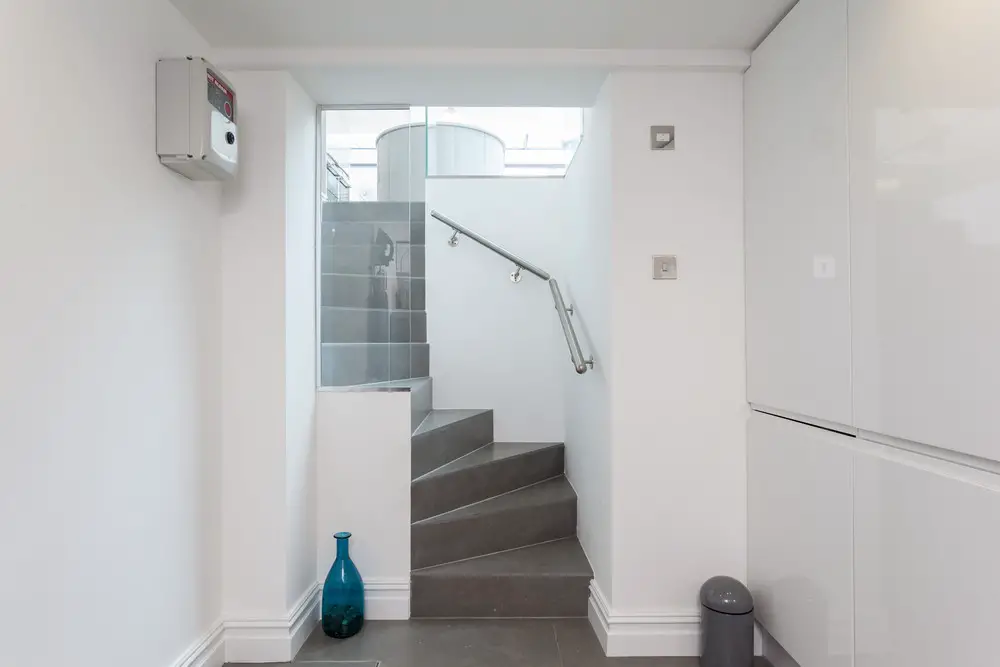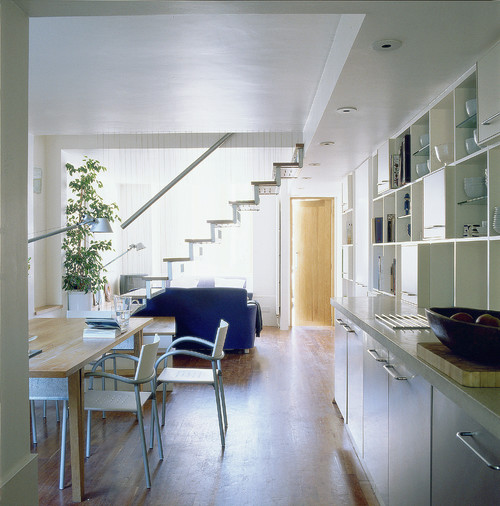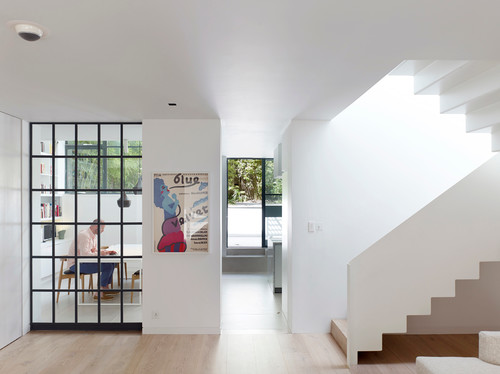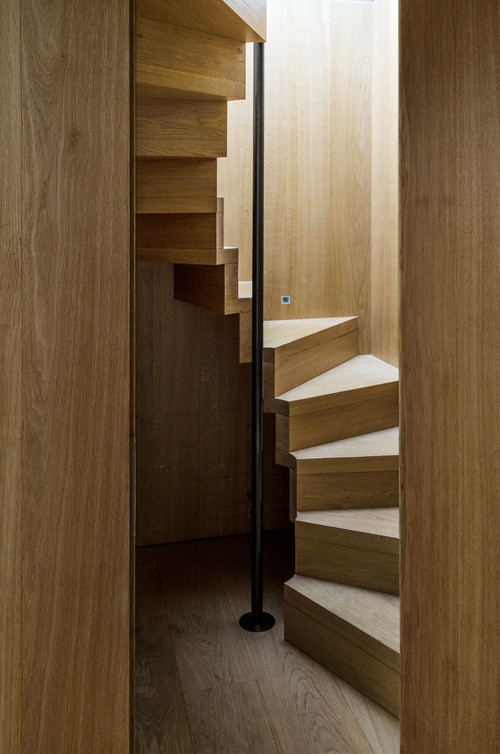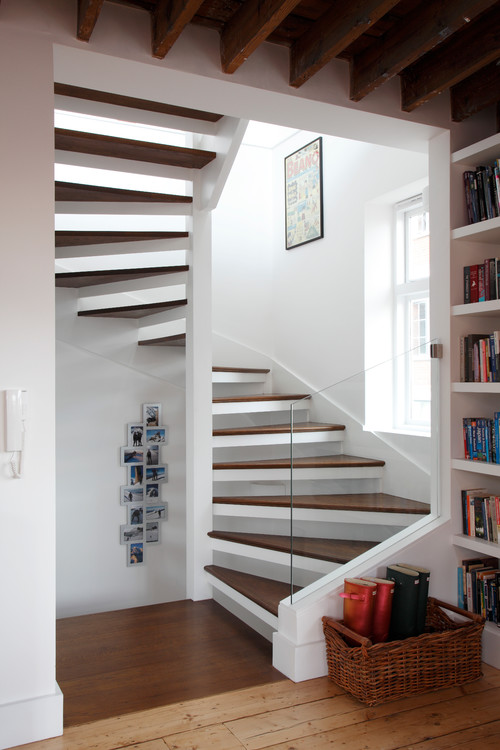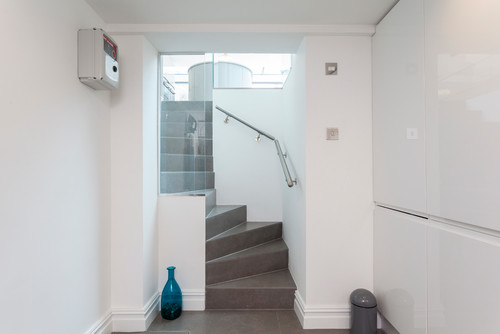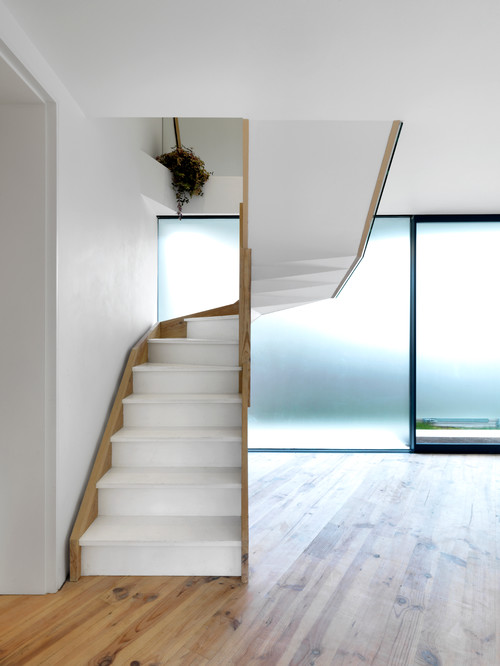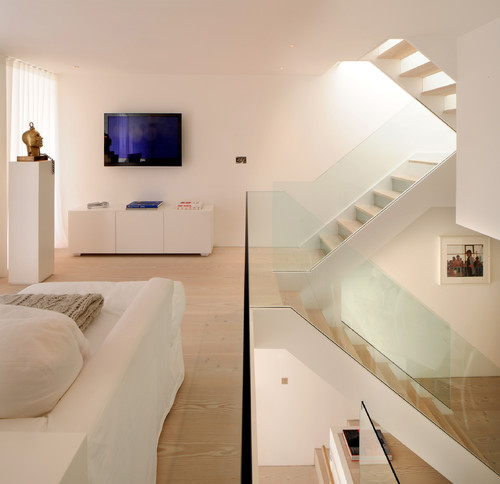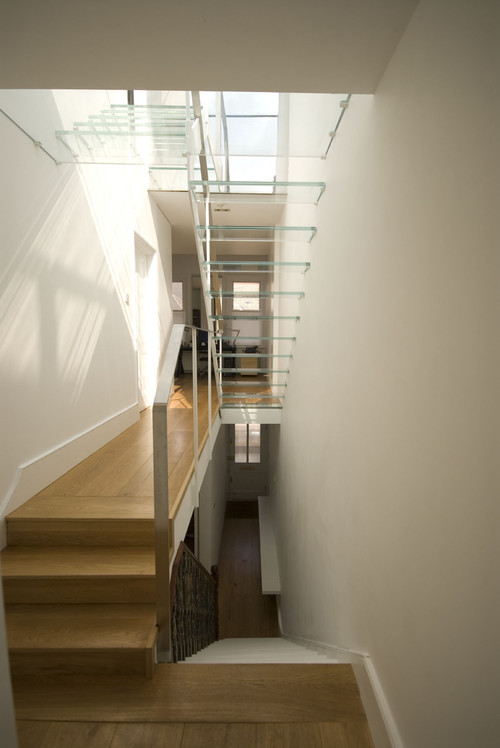Different Ways to Configure Your Staircase, Interior Design Images
Different Ways to Configure Your Staircase Tips
Stair Design Style in your house – Architectural Article by Houzz
13 Mar 2017
Different Ways to Configure Your Staircase Advice
Article first published on Houzz
Hugo Tugman, Houzz Contributor
Moving or altering your staircase might sound like a huge undertaking, but most staircases are simply pieces of joinery and they can often be adapted or replaced more easily than you might think. The staircase is key to movement and circulation within most homes, and awkward layouts can often be completely unlocked by reworking the position, direction or configuration of the stairs.
So while the effect on your interior space can be seismic, the effect on your budget may well not be. Read on to find out more.
Try flipping direction
This visually lightweight staircase is not just striking to look at. This long and narrow terraced house originally had a staircase crossing the opposite way, but due to the narrowness of the house, the stairs were very steep.
By flipping the stairs around and starting from a plinth that’s already three steps up, the new arrangement is less vertiginous, allows for better circulation on the first floor (saving contorted corridor space) and means the way through to the rear of the house is directly reached from the front door.
Supporting the stairs on fine steel wires allows daylight from the south-facing front to reach back into the depths of the home.
Go lateral and double back
Many houses have their staircase running front to back, rising in a hall away from the front door. While this can work very well, in some houses it can narrow the rooms at the front of the house considerably. By relocating the stair position, you can potentially achieve more generously proportioned, wider rooms.
By creating a staircase that runs side to side but doubles back on itself, the front of the house can regain width, as the stairs are using such a space-efficient format. In this case, daylight from above is illuminating the stair position beautifully.
Look at some expert ideas for lighting your staircase, too
Squeeze in a spiral
One way to gain back some of the space an existing staircase takes up is to a replace it with a spiral staircase.
This is a beautifully crafted timber example that takes up very little floor space indeed. Such a stair would be great for access to a single bedroom or maybe to go up to an en-suite bathroom, but it would probably not be practical for the main staircase of a house, particularly if there are multiple occupants, or for anyone who struggles with stairs at all.
Square the circle
Here, the concept of a spiral staircase has been adapted to be wide enough for general use and also to fit into a square space. The tapered steps all radiate from the centre, but splay out to meet the squared enclosure.
While this kind of staircase can work wonderfully well, it’s not necessarily a space-saving solution. Clearly it requires much less length than a straight flight, but what it saves in length, it takes back in width.
Think carefully about the ideal origin and arrival points of the staircase on both floors for the circulation of each and find the format of staircase that fits best.
Combine winders and straight treads
Spiral stairs are made up entirely of wedge-shaped, tapered treads that are commonly known as ‘winders’. However, it’s quite possible, and common, to use a combination of winders and straight treads to find the configuration that fits your interior layout.
In this home, the winders take you up and off to the side before a half-landing and a half-flight of straight treads take you up to make the most of the usable space on the floor above
Discover ways to incorporate storage into your staircase
Perfect your turn
While it’s most common to see a set of winders at the top or foot of a staircase, they can be very effectively used halfway up, as in this example.
The alternative would have been to have half a straight flight to a landing and then the upper half doubling back, but by using winders instead of the landing, the stair becomes more space-efficient.
Remember that the higher your ceilings, the more vertical distance you have to travel and therefore the more treads you will need. More treads mean the staircase will take up more floorspace, so space-saving devices such as winders can really help.
Play with floor levels
In this project, the staircases are the link that allows the whole concept to work. Short, simple, straight flights run back and forth between split levels at the front and rear of this house, creating a wonderful balance of open-plan space with different areas defined by the level they’re on.
You may think this is all very well and can only be achieved where the levels allow, but it’s surprising how many houses are to some extent split-level. Frequently, we come across houses where the rooms at the back are a few steps lower than those at the front and such features can – if desired – be exploited to fantastic architectural effect.
Contact staircase professionals near you to help you with your design
Let the light flow
We have seen lots of examples of staircases with light flooding down from above, but in some instances the best position for another flight of stairs (such as up to a loft conversion) would be above the stairs below.
In many instances that new flight above would block the the flow of daylight, but in this example, the upper flight is made with glass treads, allowing the daylight to flood down to the stairs below.
Comments on this guide to Different Ways to Configure Your Staircase Tips article are welcome.
Residential Property Articles
Architectural Articles
Orthogonal Architecture by Richard Weston
Heroic Architecture by Douglas Klahr
Modernist Architecture by François Lévy
Globalisation Architecture by Trevor Tucker
Barclays Center Brooklyn by Dimple Soni
Comments / photos for the Different Ways to Configure Your Staircase article page welcome

