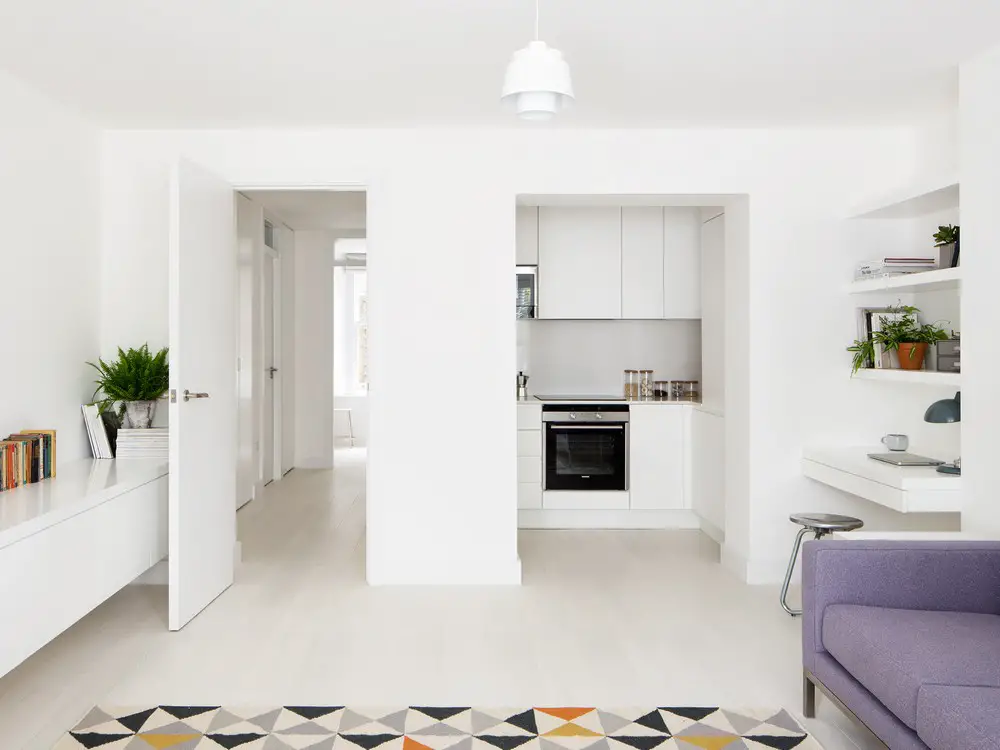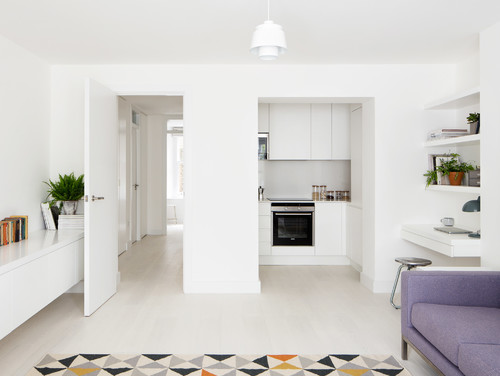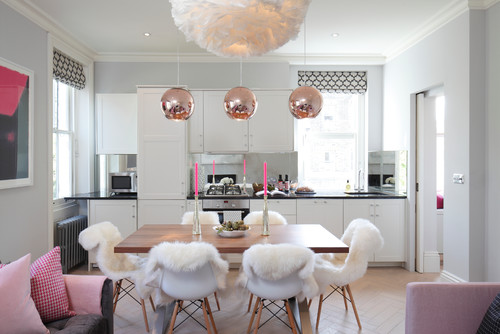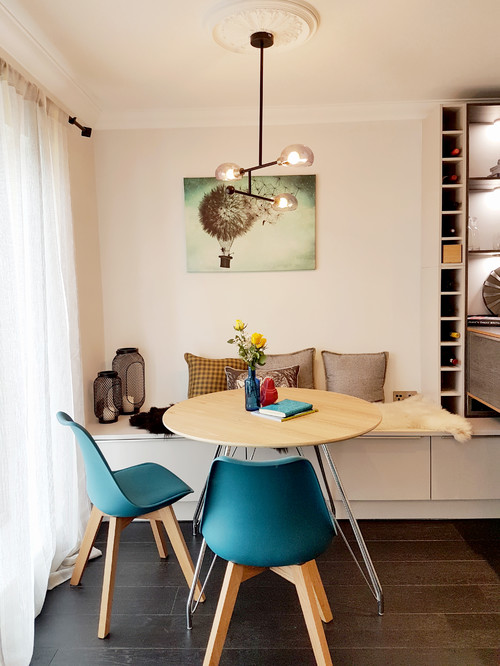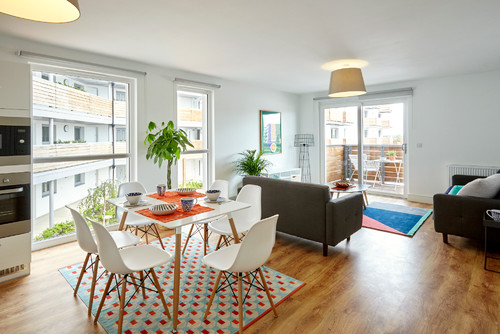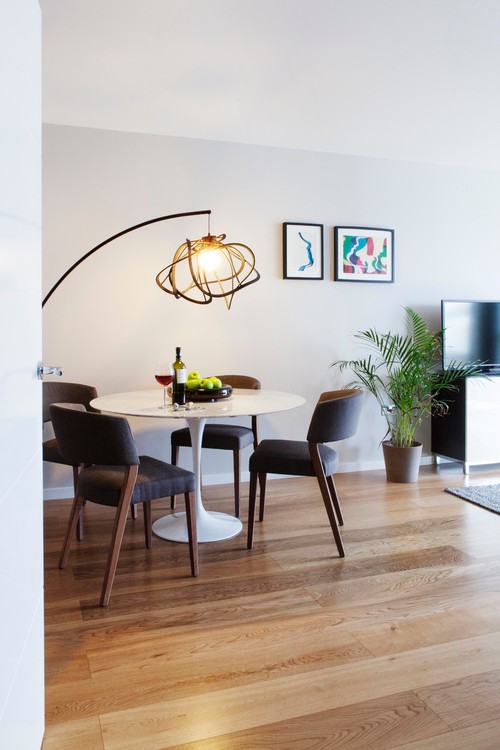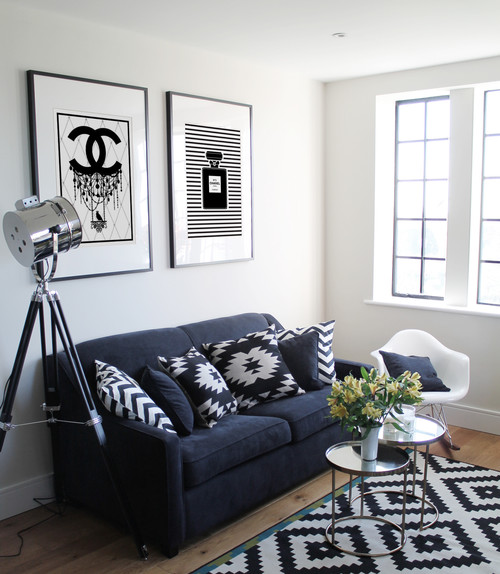Designing or Working with an Open-Plan Design? Home Architecture and Interiors Images
Designing or Working with an Open-Plan Design?
Here’s How to Make the Most of It – Architectural Article by Houzz
13 Mar 2018
Are you Designing or Working with an Open-Plan Design?
Here’s How to Make the Most of It
Armed with tricks for maximising your apartment’s kitchen, dining and living space, you’ll see it in a whole new light
Full article first published on Houzz
Eva Byrne, Houzz Contributor
We’ve embraced open-plan living in our houses with gusto, enjoying the benefits of having a combined kitchen, dining and living space at the heart of the home. But most houses also include a separate living room, somewhere to escape the rough and tumble of family living. This is typically not the case in a new-build or modern flat. Here, you’re likely to have just one room in which to cook, dine and relax.
This can be challenging, with a feeling of your whole life being compressed into a single space. The trick to making it work? Smart zoning, so that each functional area has its own sense of place within the open-plan room.
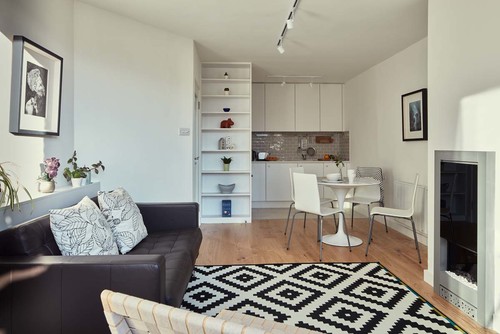
Home in on zones
Think of each of the three zones in a classic open-plan room – kitchen, dining and living – as occupying its own distinct space and having a definite character. This doesn’t have to mean different styles, simply that each finds its expression within a harmonious whole.
You’ll want each of them to be the “happiest” possible, with none of the three appearing to suffer at the expense of any other. For example, a full-height bookcase at the end of a kitchen, as seen here, can create a subtle marker between the food preparation and the living/dining zones. A piece of art on the wall can give definition to a dining spot, while a large rug is always a winner when you’re aiming to emphasise a seating area.
Allocate an alcove
You may prefer to have some visual separation between the kitchen and other areas. Given that the kitchen is typically positioned at the dark end of the space, a partition wall with openings can work well here. This allows you to maintain a visual connection with the social areas and enjoy a measure of natural light while you cook.
Click on the photo and go to ‘Other Photos in This Project’ and you’ll see that this partition wall also cleverly has an internal window, further boosting the light and sense of openness.
Straighten the kitchen
Kitchens love a straight wall, so if your flat’s wide enough, run the units in a single line along one side of the room. A width of 3.6m, for example, will house a tall fridge and a decent run of worktop.
Place the dining table parallel to the units to create a pleasing double-act, with the table acting as a buffer between the kitchen and the living space. The table will perform the same function as an island, providing an extra surface for preparing food.
Use dramatic lighting to accentuate the dining zone.
Will a glass splashback suit my kitchen?
Slot in a bench
Where space is restricted, a bench placed against a wall can reduce the footprint needed to accommodate a dining area. It can also house useful hidden storage underneath. Think carefully about the most practical way to access the storage – front or top, drawers or cupboards.
Carefully placed artworks combined with a sculptural pendant light can bring a distinct character to your cosy dining nook.
Turn your back
A sofa placed perpendicular to the length of a long room will act as a strong divider, marking clearly the living area from the kitchen and dining zones. Where space permits, the effect can be enhanced by the addition of a bookcase the same width and height as the sofa running along its back.
This arrangement has the added benefit of allowing you to relax on the sofa with your back to the cooking and eating areas (for those times when you just want to leave the washing-up till later).
A conversational grouping of seating, as well as a large rug underfoot and careful lighting overhead, will create a clear ‘room within a room’ in an open-plan space.
Go round in a circle
A circular table works well in a small flat, creating a simple but powerful focus for the dining area. This focus can be enhanced with the addition of a sculptural light overhead.
A 90cm diameter table will seat two comfortably and four cosily; a 110cm table will house four comfortably, with space for an additional smaller guest or two.
A table with a central leg, like this one, will allow space and light to flow beautifully as well as letting you vary the number of chairs and their positions.
Browse dining tables in the Houzz Shop
Conceal and reveal
Harness the power of the simple panel to disguise storage so it doesn’t overwhelm your space.
Full-height, handle-less panels can be pressed into action on laundry cupboards, coat storage or even work spaces, which can be concealed or revealed at the flick of a wrist, as here.
The doors can be as simple as painted MDF panels. These will work if your ceiling height is 2.7m or less. Just make sure you fit at least three hinges to prevent warping.
Be compact
Perhaps the simplest way to maximise space in your flat is to choose furniture that’s adequately sized. Oversized pieces will tend to make the space feel smaller; smaller pieces magically make the space feel much larger.
When in doubt, and without compromising on comfort, err on the side of the smaller options available.
Residential Property Articles
Comments / photos for the Designing or Working with an Open-Plan Design? article page welcome

