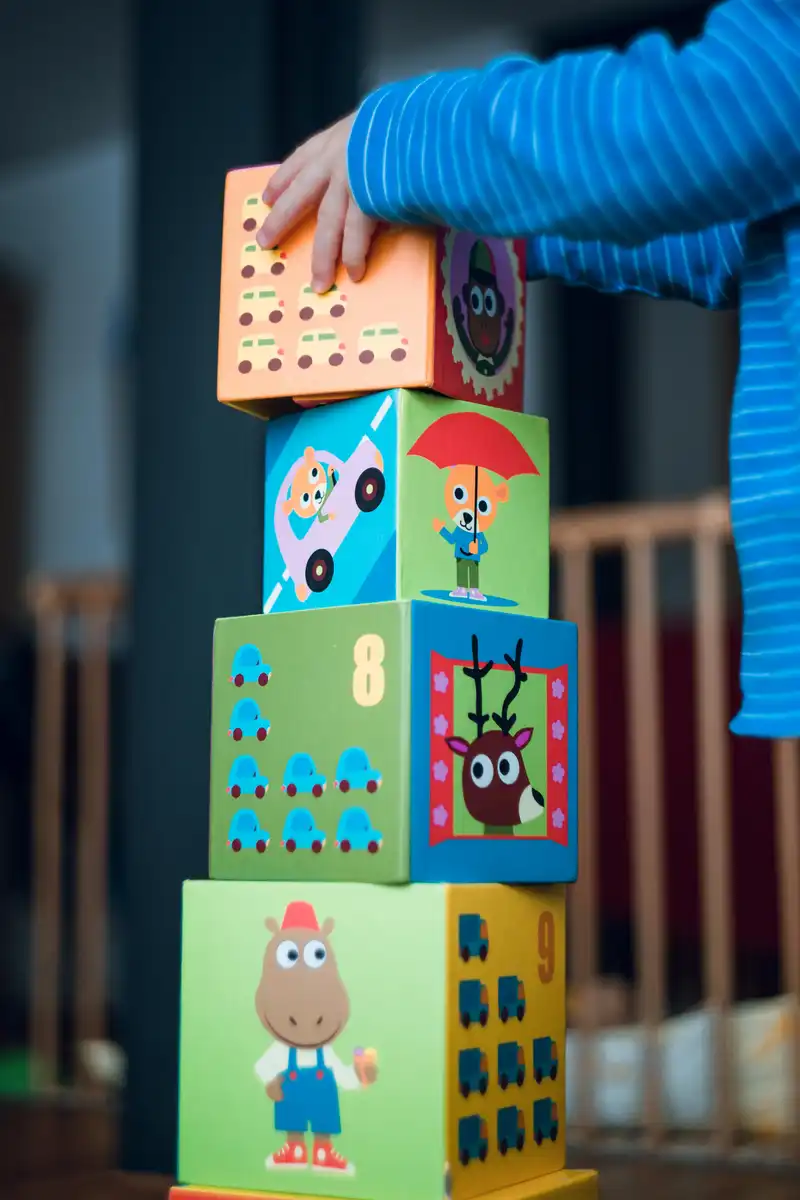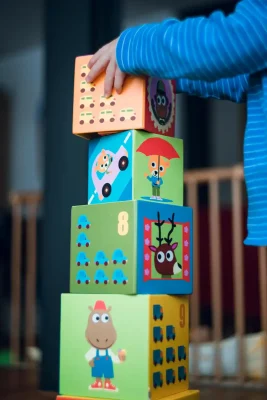Designing a childcare center, where space meets purpose, Role research advice
Designing a Childcare Center: Where Space Meets Purpose
9 January 2025
Building a childcare centre is no easy feat. It’s a harmony of design decisions, each one tuned to safety, creativity and practicality. A well-designed centre is more than a daycare – it’s a sanctuary where minds can grow, where parents feel safe and where staff can work with precision and ease. From the moment the plans hit the table to the final touches on the classroom walls, every decision counts.
The Centre: Classroom Design
Children spend most of their time in classrooms so the design of these spaces is key. Each room should be designed for its intended age group, from infants to pre-kindergarteners. Space isn’t just about square metres; it’s about flow. Toddlers need space to move safely while older kids need a mix of activity areas and quiet spots.
Natural light is a major player here. Sunlight makes us feel good and helps us focus. Windows low enough for children to look out of connect them to the world outside and add a bit of wonder to their day. Furniture too needs to be scaled to its users – child sized tables and chairs, cosy reading nooks and open shelving for easy access.
And it’s not just the kids who benefit from good design. A childcare centre thrives when it’s built to support the people who run it. Enter the child care consultant, a guiding hand that bridges vision and reality. These experts help navigate state regulations, design best practice and operational needs so nothing gets missed. Partner with a consultant and the final product isn’t just compliant – it’s exceptional.
Staff Spaces: Where Efficiency Meets Comfort
A childcare centre is not just a sanctuary for children; it’s a workplace for the adults who care for and educate them. Staff need more than classrooms – they need spaces to plan, relax and regroup. A well-designed staff lounge with comfortable seating and amenities can make all the difference. Offices need to balance accessibility with privacy. Directors need quiet spaces for admin tasks while meeting rooms can be used for parent-teacher conferences or training sessions.
Flexibility is the key to office design. One day, it’s a quiet desk for paperwork; the next, it’s a collaboration space. Modular furniture and smart layouts allow these spaces to adapt as the centre grows or changes. After all, today’s needs might not be tomorrow’s.
Kitchens That Do More
Food is at the heart of care. Whether it’s formula for infants or nutritious meals for growing children, the kitchen must be a powerhouse of efficiency. A commercial grade kitchen with plenty of storage, robust appliances and designated prep areas means smooth operations.
Layout is key here. A well laid-out kitchen reduces bottlenecks during meal times and helps with food safety. For larger centres, having separate areas for washing, cooking and plating is a must. Having a small kitchenette in staff areas is also a bonus and promotes a sense of community among carers.
Entry and Reception: First Impressions Count
The reception area is the face of the childcare centre—a place where first impressions are made. Parents need to feel an instant sense of trust and security as soon as they walk in. This starts with design.
Reception desks should be inviting, not imposing. Seating areas should be comfortable and child-friendly, maybe with a small play corner where little ones can play while parents do paperwork. Security measures like controlled entry points or sign-in systems add an extra layer of protection. And let’s not forget aesthetics—bright and cheerful decor sets the tone for the centre, blending professionalism with warmth.
Outdoor Spaces: Playgrounds with a Purpose
No childcare centre is complete without a place to climb, run and explore. Outdoor spaces should be designed with the same thought as classrooms. Divide areas by activity—sand play here, climbing structures there and a grassy patch for free play in between.
Safety first. Soft surfaces, shaded areas and secure fencing creates a safe space for children to stretch their legs. Adding garden plots or sensory paths can add extra layers of enrichment where children can engage with nature and explore textures and smells.
The Role of Child Care Consultants in Design
Designing a childcare centre isn’t just about choosing furniture and paint colours—it’s a complex jigsaw of compliance, practicality and vision. This is where a child care consultant can be invaluable. These professionals have expertise in everything from licensing requirements to space planning. They ensure the design meets regulatory standards while creating an environment where children and staff can flourish.
Consultants act as a middle man between architects, contractors and operators, translating the needs of the centre into practical plans. Whether it’s refining classroom layouts or choosing durable child safe materials, their input can take a good design to a great one.
Finding the Balance
The beauty of a well-designed childcare centre is in the balance. It must be a workplace, a learning environment and a second home for children. This means blending practicality with creativity—spaces that are durable yet inspiring, flexible yet purposeful.
For example, many modern centres have multi-functional spaces. Movable walls or partitions can turn a big room into smaller activity areas, built in storage keeps spaces tidy and clutter free. These little extras make life easier for staff and better for the children.
Where Futures Start
At its heart, a childcare centre is a place of beginnings. Where children take their first steps towards independence, where friendships are formed and where imaginations run wild. Designing such a space requires more than architecture – it takes soul.
By focussing on the needs of children, staff and parents alike a childcare centre becomes more than a building. It becomes a community. From classrooms full of laughter to kitchens full of activity every corner tells a story of care, growth and possibility. And with the guidance of experienced professionals like child care consultants that vision can become a reality, so the next generation can thrive in spaces designed for them.
Comments on this guide to Designing a Childcare Center: Where Space Meets Purpose article are welcome.
Home Renovation
Home Renovation Posts
Making Your Home Renovation Hassle Free
Before Taking on a Home Renovation Project
Building Articles
Residential Architecture – selection:
Comments / photos for the Designing a Childcare Center: Where Space Meets Purpose page welcome.






