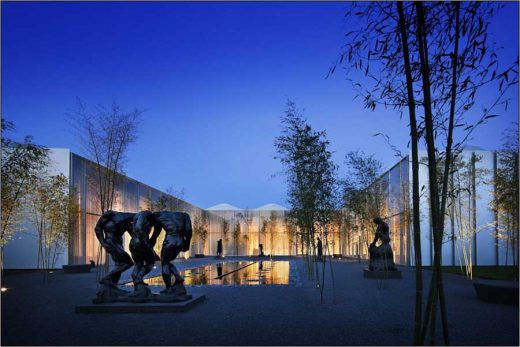Architecture of Kenan Stadium in North Carolina, NC arena building design, Chapel Hill sport facility news
Architecture of Kenan Stadium in North Carolina
April 3, 2024
The architecture of Kenan Stadium in North Carolina is a story of tradition, innovation, and community spirit that exemplifies the evolution of college football venues over the past century. It is Chapel Hill; this iconic structure is not just a stadium; it shows the enduring legacy of college sports and the architectural ingenuity that supports it.
The Genesis and Vision
The architectural journey and subsequent expansions of Kenan Stadium at the University of North Carolina showcase a commitment to enhancing the fan experience while honoring its historical roots. The original conception of Kenan Stadium, funded significantly by William R. Kenan Jr., was based on a vision to create a dedicated space for the burgeoning football program, embracing the natural amphitheater south of Emerson Field for its design.
Over the years, Kenan Stadium has seen numerous enhancements to meet the demands of its growing fan base and evolving requirements. The East End Zone expansion stands out as a particularly ambitious project among these developments. Costing $70 million, this expansion was designed to fully enclose the stadium, significantly boosting crowd noise and elevating the overall atmosphere on game days.
The major upgrade introduced 20 luxurious suites and a dynamic Concourse Club, spanning 23,000 square feet and incorporating eco-friendly design features, such as a rooftop garden with reclaimed water.
The incorporation of these sustainable elements underscores a commitment to environmental stewardship and enhances the fan experience, offering unique amenities and views. Fans looking to support their team and enjoy games from these new facilities could enhance their experience with offers like the Underdog Promo Code, which provides additional benefits and makes the game day even more memorable.
William R. Kenan Jr.’s Transformative Gift
William R. Kenan Jr.’s profound impact on the University of North Carolina through his transformative gift for Kenan Stadium extends far beyond its physical structure. His life’s narrative of innovation, philanthropy, and a deep connection to his alma mater intertwines with it.
Born in Wilmington, North Carolina 1872, Kenan’s early life and career were marked by significant contributions to chemistry, engineering, and business. He was notably involved in establishing acetylene production plants and, alongside oil magnate Henry Flagler, played a crucial role in developing Florida’s east coast.
Kenan’s donation to build the stadium, named in memory of his parents, reflected his desire to create a lasting legacy and contribute to the university’s growth. The stadium, completed in 1927 and situated in a picturesque forested valley, was designed by architect Nash and became an emblematic feature of the campus, merging seamlessly with the natural landscape to provide a venue for athletics, events, and community gatherings.
Beyond Kenan Stadium, William R. Kenan Jr.’s philanthropy left a lasting imprint on the educational landscape of the United States. His establishment of the Kenan Charitable Trust has funded numerous educational initiatives, including creating more than eighty-five endowed professorships across various colleges and universities. Kenan’s legacy is also cemented at UNC through the Kenan Center, which houses the Kenan Institute for the Study of Private Enterprise, among other entities.
Architectural Expansion and Modernization
With its rich history and architectural integrity, Kenan Stadium has seen numerous expansions and renovations since its inception to accommodate the evolving needs of the University of North Carolina’s football program and its fans.
The original structure, funded by a significant donation from William R. Kenan Jr. in 1926, was completed in 1927 with a seating capacity of 24,000. Kenan envisioned the stadium as a memorial to his parents and a hub for university and community events, emphasizing an open-air design and the integration of a quarter-mile cinder track for track and field events.
Over the years, Kenan Stadium has grown significantly. In the 1960s, the construction of an upper deck increased its capacity to 48,000. Further expansions in the late 20th century brought the seating capacity to 60,000 by 1998. Modernization efforts continued with installing a $2 million scoreboard in 2007 and adding the “Blue Zone” in 2011, which transformed it into a bowl stadium. 2019 the stadium further enhanced its playability and aesthetics by replacing natural grass with synthetic turf.
Beyond its function as a sports venue, Kenan Memorial Stadium has hosted a range of significant events, from NCAA basketball tournaments to music concerts, making it a vibrant location for both performers and audiences. Its role as a venue for university commencement ceremonies underscores its importance to the community, providing a grand backdrop for celebrating achievements.
Architecture of Kenan Stadium in North Carolina, USA – Summary
The stadium’s commitment to sustainability is evident in its energy efficiency measures, utilization of renewable energy, and waste management practices, showcasing its role as a pioneer in promoting environmentally friendly practices within the sports industry. These efforts include installing energy-efficient LED lighting and solar panels, implementing comprehensive recycling programs, and adopting water conservation measures.
Kenan Stadium’s architecture is a narrative of evolution, shaped by the hands of time, its benefactors’ generosity, and its community’s passionate support. It stands as a monument to the glories of college football and the enduring power of architectural vision and innovation in enriching the human experience.
Architecture of Kenan Stadium in North Carolina images / information received 030424
Location: North Carolina, United States of America
Architecture in North Carolina
North Carolina Architecture
Contemporary Art Museum Raleigh
AIA North Carolina Architecture Competition
New US Buildings
North Carolina Museum of Art Building
Thomas Phifer and Partners

picture © Scott Frances. Courtesy NCMA
Francis Marion University South Carolina
Holzman Moss Architecture
Comments / photos for the Architecture of Kenan Stadium in North Carolina United States of America page welcome.





