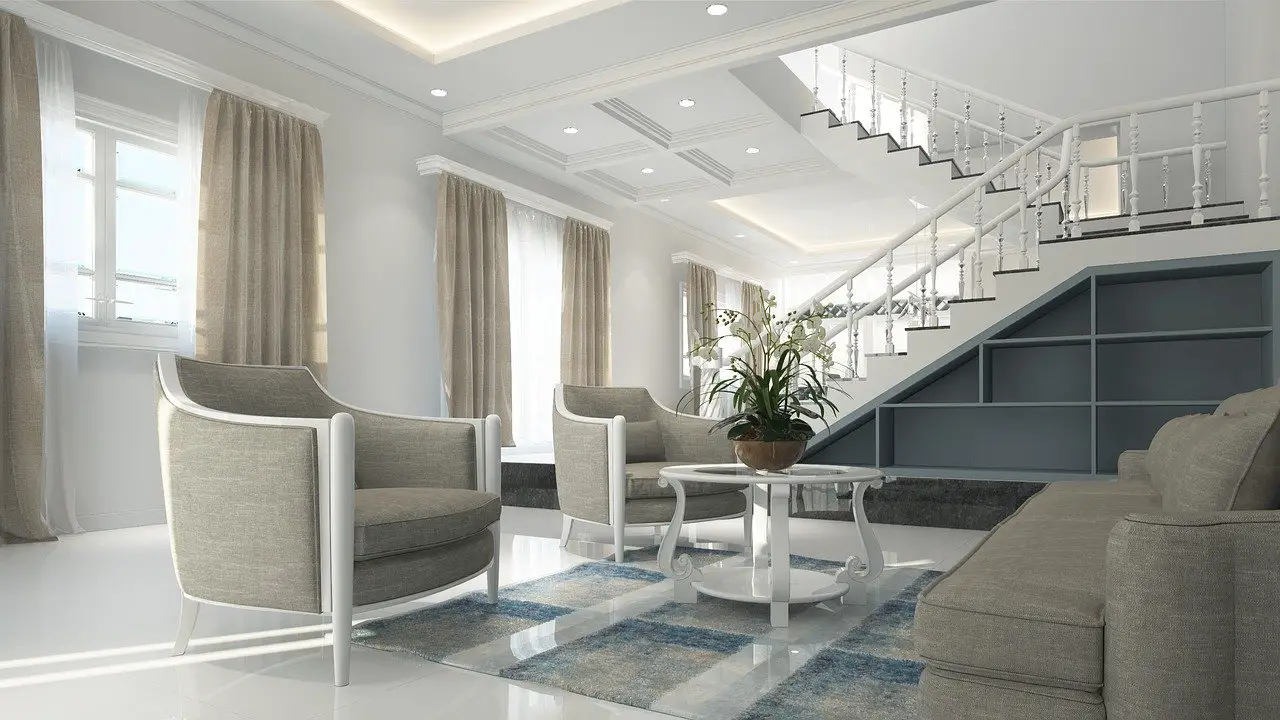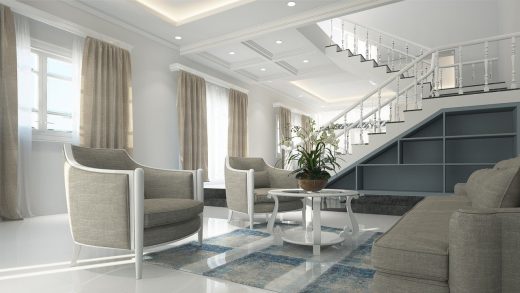Architectural Rendering Services, 3D Designer Digital Tools Advice, Architecture CGIs
Architectural Rendering Services Guide
Architectural Rendering Services and Benefits of Rendered Floor Plans
When it comes to construction marketing and real estate both of these are not easy to work because hurdles and problems are the same and luckily the solution is the same as well. There are tools which can be used to visualize the concept when it comes to construction or the interior of the building with the help of architectural rendering services. One can easily show the way the real building will look like after construction is completed.
4 Sep 2019
Architectural Rendering Guide
There is much to talk about when it comes to 3d architectural rendering and thanks to the latest technology which is making the rendered plan more detailed and accurate which were not easy to design before. It could be said that with this visualization technology the construction marketers, realtors, and house hunters alike now have a great opportunity to attract more clients.
Why Rendered Plans from 3d Rendering Studio?
One of the major benefits of the rendered floor plan is that they enable the marketer to display the available options without going places to place. As a real estate agent, one needs to visit from place to place to show their clients’ different options. But with the help of 3d product renderings and rendered floor plans, one doesn’t have to visit or show the actual product and can show the exact product in rendered or as 3d model and can save significant time. Also, it will help clients to narrow down their choice.
When it comes to architectural rendering services, the rendered floor plans help the constructor to track the record of their progress. The clients won’t need to see the full documentation and contract instead they can just see what is exactly happening in front of them with just a few clicks.
Add More Rooms and Interior Designing
Rendered plans from 3d rendering studio are also very effective when the building is in under construction and clients want to add more rooms or simply want to make the house more unique. With the help of rendered plans, the marketers and realtors alike have the opportunity to show the available space and possibilities in the design and give them an accurate idea about the outcomes. Last but not least is the interior side of the design.
A client can see how the best possible interior can be for the floor plan with the help of 3d product renderings it possible to give the exact and precise idea about the post-construction and projects. Potential buyers and clients can see clearly how their design will come out after building and what changes should be made.
However, it is important to contact the professionals such as studio2a where you can get the high-end rendering and 3d modeling services like no other around.
Building Articles
Flamenca at The World Islands
Design: UNICA Architects

image courtesy of architects
Flamenca at The World Islands in Dubai
Image source for the three picture in this article: https://unsplash.com
3D rendering
3D Posts
Essential factors in 3D printing guide
The impact of 3D architectural rendering in modern architecture
Comments / photos for the Architectural Rendering Services and Benefits of Rendered Floor Plans page welcome.






