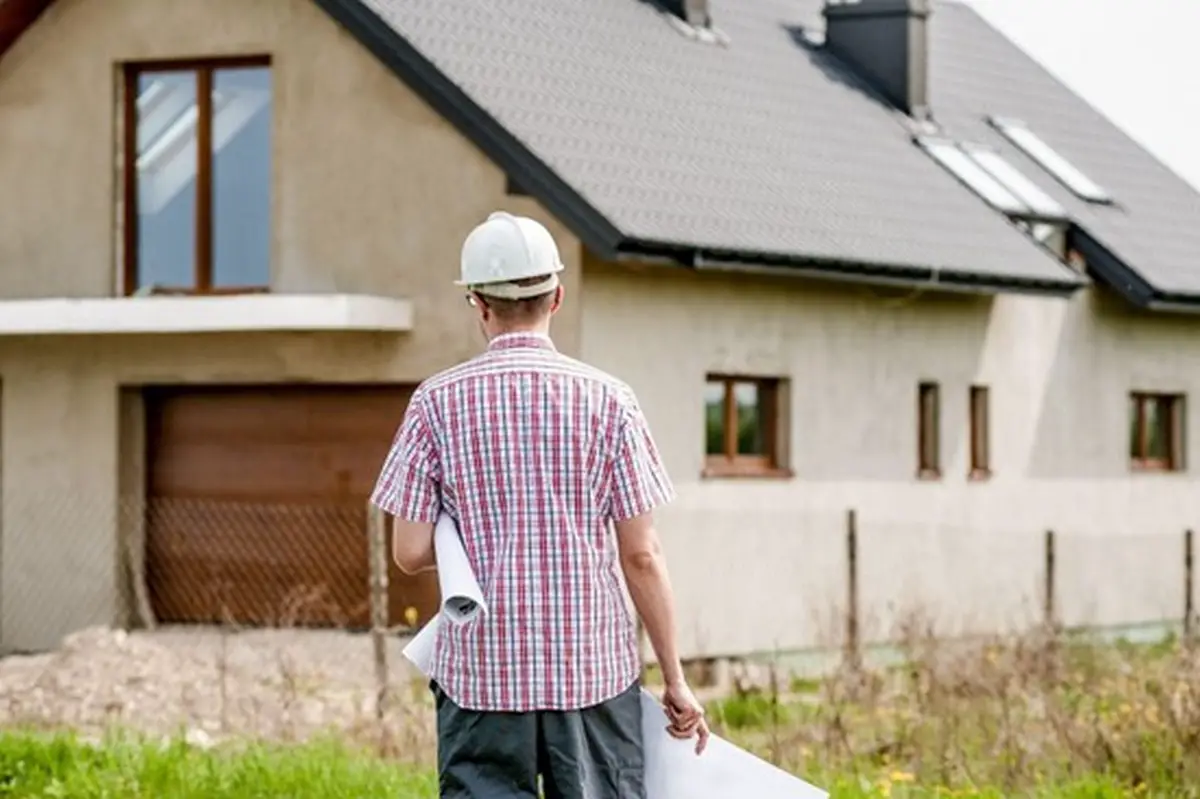Luxury custom home Builder Carmel Homes, The essential architectural principles every home builder relies on, building design tips
The Essential Architectural Principles Every Home Builder Relies On
5 March 2024
Building a home is a complex process that requires careful planning, attention to detail, and adherence to architectural principles. Whether constructing a modest family residence or a grand estate, home builders rely on fundamental architectural principles to create functional, aesthetically pleasing, and structurally sound homes. This article explores the essential architectural principles that underpin home building, from proportion and scale to balance and harmony, shedding light on the timeless concepts that guide the construction of beautiful and enduring homes.
Proportion and Scale
Proportion and scale are fundamental principles that govern the relationship between various elements of a home’s design. Proportion refers to the size and scale of individual components concerning each other and the overall structure. A well-proportioned home maintains a harmonious balance between its architectural features, ensuring visual coherence and pleasing aesthetics. According to the reputable Timber Haus custom home builder in Edmonton, professionals carefully consider proportions when designing elements such as windows, doors, rooflines, and façades to create a sense of proportionate symmetry and balance.
They understand that striking the right balance in proportion and scale is essential for creating homes that look visually appealing and feel comfortable and inviting for the occupants.
Balance, Flexibility, and Adaptability
Balance is another essential architectural principle encompassing symmetry, asymmetry, and equilibrium in home design. Symmetrical balance involves mirroring elements on either side of a central axis, creating a sense of formal harmony and order. On the other hand, asymmetrical balance relies on the strategic placement of different elements to achieve visual equilibrium without strict symmetry. Home builders use balance to create visual interest, focal points, and a sense of stability in the overall composition of the home.
Flexibility and adaptability are essential architectural principles that anticipate homeowners’ changing needs and lifestyles over time. Home builders design homes with flexible floor plans, adaptable spaces, and modular components that can easily accommodate future modifications or expansions. This ensures that the house remains relevant and functional for generations to come, offering versatility and longevity in its design.
Harmony and Unity
Harmony and unity refer to the cohesive integration of various architectural elements to create a unified whole. A harmonious home design features a coherent palette of materials, colors, textures, and architectural styles that work together seamlessly. Home builders strive to achieve harmony and unity by selecting complementary design elements and ensuring consistency in style, proportion, and scale throughout the home. This creates a sense of continuity and flow, enhancing the space’s overall aesthetic appeal and livability.
Functionality and Practicality
While aesthetics are important, home builders prioritize functionality and practicality in their designs to meet homeowners’ needs and lifestyle preferences. A well-designed home maximizes space utilization, promotes efficient circulation, and accommodates the functional requirements of its occupants. Home builders carefully consider factors such as room layout, traffic flow, storage solutions, and accessibility to ensure the home is beautiful and functional for everyday living.
Contextual Considerations and Attention to Detail
Contextual considerations are significant in home building, particularly concerning the surrounding environment, landscape, and neighborhood character. Home builders use the site’s natural features, topography, climate, and architectural vocabulary to inform their design decisions. Whether designing a modern masterpiece or a traditional craftsman home, builders strive to create homes that harmonize with their surroundings and contribute positively to the built environment.
Attention to detail is a hallmark of exceptional home building, encompassing craftsmanship, precision, and meticulousness in every aspect of the construction process. Home builders pay close attention to details such as trim work, millwork, finishes, and hardware, ensuring that every element contributes to the overall quality and character of the home. From handcrafted cabinetry to custom-built staircases, attention to detail elevates the craftsmanship and aesthetic appeal of the house, creating a sense of luxury and refinement.
Sustainability and Environmental Responsibility
In today’s environmentally conscious world, sustainability and environmental responsibility are integral to home building. Homebuilders incorporate green building practices, energy-efficient technologies, and eco-friendly materials to minimize environmental impact and maximize energy efficiency. From passive solar design and green roofs to recycled building materials and rainwater harvesting systems, sustainable principles are increasingly shaping how homes are designed and constructed.
Home building is a multifaceted endeavor that requires a deep understanding of architectural principles, craftsmanship, and design aesthetics. By adhering to essential architectural principles such as proportion and scale, balance, harmony and unity, functionality and practicality, contextual considerations, sustainability and environmental responsibility, flexibility and adaptability, and attention to detail, home builders create homes that are not only beautiful and timeless but also functional, sustainable, and responsive to the needs of their occupants. These principles guide home builders, shaping their design decisions and construction practices as they work to create homes that inspire, endure, and enrich the lives of those who inhabit them.
Comments on this guide to The Essential Architectural Principles Every Home Builder Relies On article are welcome.
New Melbourne Houses
Melbourne Properties
New Melbourne Buildings : current, chronological list
Contemporary Melbourne Architecture Designs – architectural selection below:
Barwon Heads House, Victoria, Victoria, Australia
POP-UP House, Essendon, Essendon, Victoria, Australia
Building Articles
Residential Architecture
Comments / photos for the The Essential Architectural Principles Every Home Builder Relies On page welcome






