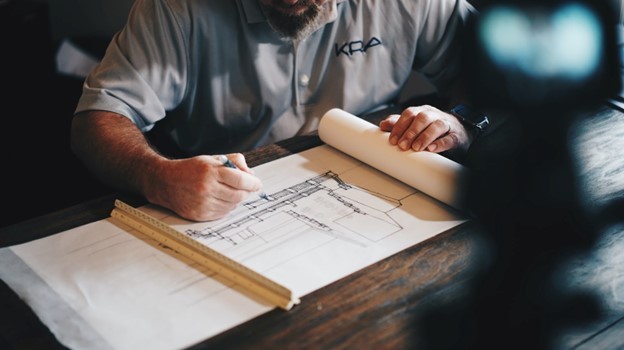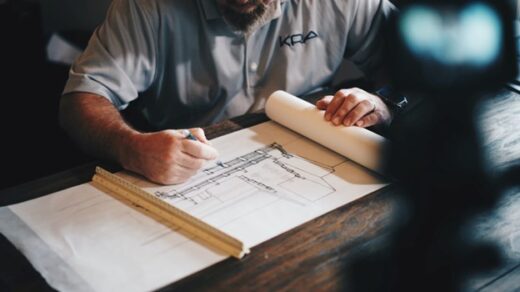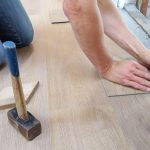Appreciating the artistry of architecture, a summary of floor plans , Marketing advice, Property guide
Appreciating the Artistry of Architecture – A Summary of Floor Plans
2 Aug, 2022
You can find art in just about anything, but it isn’t hard to see why architecture is considered beautiful. From sweeping cathedrals to Gothic castles, architecture tells a story about the people of that era and the masters that designed them. This remains true with modern buildings.
What is a Floor Plan?
Suppose you want to build your dream home from scratch, but you’re unable to visualize the design in your mind. Or, maybe you’re able to do so vividly, but you’re unfamiliar with building codes or whether the design is even possible. That’s where a floor plan comes in handy.
A floor plan is a scale drawing that shows the relationship between rooms, furniture, and other physical features from above. Floor plans can perfect your design before you start building.
Why is a Floor Plan Important?
Floor plans are important for individual homeowners, construction companies, and real estate agents for different reasons. The benefits they provide for individuals are listed below.
Multiple types of floor plans can offer several benefits, including the following:
- A 2D or 3D floor plan can help you visualize your ideas.
- Floor plans include essential details about your home.
- They can help you pick out future decor that fits in the space.
- Since a floor plan is a drawing, it can be changed easily.
- You can determine what materials you’ll need in advance.
- Construction workers will use floor plans as a reference.
- With a floor plan, you can estimate your final budget.
As a real estate agent, you’ll use floor plans to make your listing stand out. Buyers find floor plans more memorable because they deliver a clear overview of the property. Floor plans can also establish an emotional connection with buyers, as it helps them think it’s “their home.”
How Can I Create a Floor Plan?
Creating a floor plan isn’t difficult if you have the dimensions of the home or you’re working within a set area. Most floor plans require a bit of math, so grab a calculator if necessary.
1. Choose a Location
Determine whether you’re going to draw the entire floor plan or parts of the house. It makes more sense to create a floor plan for the entire building, especially if you’re a real estate agent. If the building has more than one floor, make sure they’re labeled correctly to avoid confusion.
2. Take Measurements
To make sure your floor plan is accurate, start measuring the perimeter of each room. Then, measure the doors, windows, and other architectural features that aren’t adjustable. Finally, take those measurements and scale them down, so they fit on paper. Do the same for your furniture.
3. Draw the Walls
With a ruler, draw the walls of each room of the building while paying attention to the scale. On the sides of each wall, write its actual full length, not its scale length. For example, if the wall is 18 feet wide, but you scaled the wall down to 10 inches, use the “18 feet” measurement.
4. Add Architectural Features
Add features to the space that can’t be changed, such as the doors and windows. Since we’re using a birds-eye view, you’ll have to use symbols, like quarter circles to designate the swing of the door. If you have appliances that can’t be moved, like a fridge, add these features, as well.
5. Start Placing Furniture
Start placing furniture inside each room for your final step. Keep in mind that floor plan software can change the dimensions of your furniture, but you’ll have to print and cut out paper “furniture” if you’re using a traditional floor plan. Once again, don’t forget to draw your furniture to scale.
Comments on this guide to Appreciating the Artistry of Architecture – A Summary of Floor Plans article are welcome.
Building Articles
America Architectural Designs – latest building updates
Comments / photos for the Appreciating the Artistry of Architecture – A Summary of Floor Plans page welcome






