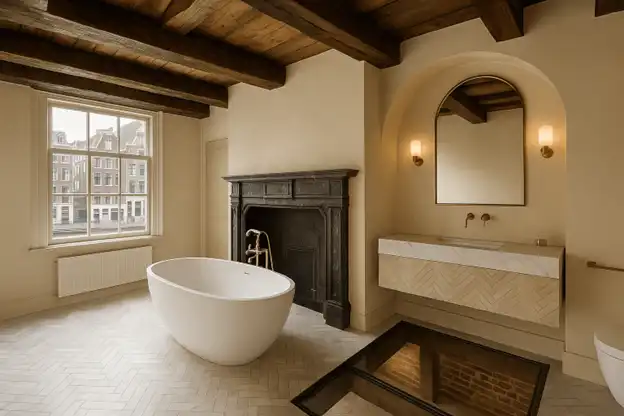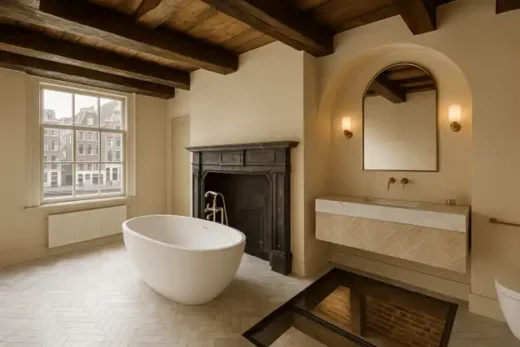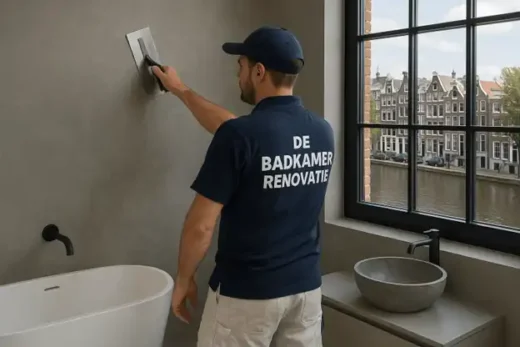Amsterdam historic bathrooms design, Dutch architectural innovation, Balancing heritage and modern living
Architectural Innovation in Amsterdam’s Historic Bathrooms: Balancing Heritage and Modern Living
28 June 2025
Amsterdam’s architectural landscape presents a fascinating paradox: how do you integrate contemporary bathroom design into buildings that predate indoor plumbing by centuries? This challenge has sparked remarkable innovation among Dutch architects and designers, creating solutions that respect historical integrity while delivering modern functionality and aesthetic appeal.
The Unique Context of Amsterdam’s Built Environment
Amsterdam’s iconic canal houses (grachtenpanden) represent one of Europe’s most cohesive historical urban environments. Built primarily during the Dutch Golden Age of the 17th century, these UNESCO-protected structures were designed for merchant families who prioritized representative facades and efficient use of narrow urban plots. The concept of a dedicated bathroom simply didn’t exist—personal hygiene was addressed through portable washbasins and separate facilities.
Today, these same buildings house modern families and professionals who expect contemporary comfort without compromising the architectural heritage that makes Amsterdam so distinctive. This tension has driven architects to develop increasingly sophisticated approaches to bathroom renovation in Amsterdam, creating spaces that serve as models for heritage preservation worldwide.
Architectural Strategies for Historical Integration
Contemporary Amsterdam architects have developed several distinctive approaches to bathroom integration within historical contexts:
1. The Archaeological Approach
This methodology treats the historical building as an archaeological site, carefully documenting and preserving original elements while introducing contemporary interventions that are clearly distinguishable as modern additions. Key principles include:
Reversibility: New installations can be removed without damaging original fabric
Minimal intervention: Working within existing spatial configurations rather than altering them
Material honesty: Using contemporary materials that don’t attempt to mimic historical ones
Layered time: Allowing different historical periods to remain visible and readable
A notable example is a bathroom renovation in the Museum Quarter, where architects preserved original 18th-century painted ceiling beams by inserting a contemporary bathroom pod beneath them. The juxtaposition creates a dialogue between periods while maintaining the integrity of both.
2. The Adaptive Reuse Strategy
This approach repurposes original architectural elements for new bathroom functions, demonstrating how historical features can gain new life through creative interpretation:
Structural adaptation: Converting former closets (kasten) built into thick walls into shower enclosures
Fixture integration: Adapting original washstands for modern plumbing
Spatial reorganization: Using existing niches and alcoves for contemporary storage
Infrastructure threading: Routing modern services through original structural voids
3. The Contrast Philosophy
Rather than attempting seamless integration, this approach celebrates the tension between old and new through deliberate material and formal contrasts:
Material juxtaposition: Sleek microcement surfaces against weathered brick
Geometric contrast: Rectilinear modern forms within irregular historical spaces
Color differentiation: Monochromatic modern insertions highlighting colorful historical elements
Texture play: Smooth contemporary surfaces emphasizing the tactile quality of aged materials
Technical Innovation in Constrained Environments
Amsterdam’s renovation challenges have driven significant technical innovation, particularly in addressing the practical constraints of historical buildings:
Lightweight Construction Systems
Traditional bathroom fixtures and finishes can overwhelm the load-bearing capacity of centuries-old wooden structural systems. Architects have responded by developing:
Suspended fixture systems: Wall-mounted toilets and vanities that distribute weight to structural walls
Lightweight material applications: Ultra-thin ceramic and composite materials that provide durability without mass
Distributed load strategies: Spreading point loads across multiple structural elements
Non-structural installations: Creating bathroom environments that don’t rely on floor or wall loading
Minimal-Impact Services Integration
Integrating modern plumbing and electrical systems into historical buildings requires surgical precision:
Micro-routing techniques: Threading services through minimal openings in original masonry
Distributed systems: Using multiple small-capacity runs rather than large trunk lines
Surface-mounted solutions: Celebrating rather than hiding necessary contemporary infrastructure
Hybrid systems: Combining gravity-fed and pumped drainage to work with existing building geometry
Climate Management Solutions
Amsterdam’s maritime climate creates specific challenges for bathroom environments within historical buildings:
Passive ventilation enhancement: Working with original building airflow patterns
Targeted humidity control: Addressing moisture only where necessary to minimize intervention
Thermal bridge management: Preventing condensation issues at material transitions
Integrated environmental systems: Combining heating, ventilation, and moisture control efficiently
Cultural Sensitivity in Design Decision-Making
Successful bathroom renovations in Amsterdam require deep understanding of Dutch cultural values around heritage preservation:
The Dutch Approach to Historical Buildings
Dutch culture maintains a pragmatic relationship with historical preservation, viewing buildings as living entities that must evolve to remain relevant. This perspective enables:
Functional adaptation: Accepting that buildings must change to serve contemporary needs
Quality over authenticity: Prioritizing excellent contemporary design over historical imitation
Long-term thinking: Making decisions based on decades of building life rather than immediate needs
Community involvement: Including neighborhood input in renovation decisions
Regulatory Framework Navigation
Amsterdam’s preservation regulations require careful navigation:
Monument status classification: Understanding the specific restrictions for rijksmonumenten vs. gemeentelijke monumenten
Permit process optimization: Working efficiently within regulatory timeframes
Technical compliance: Meeting modern building codes while respecting historical restrictions
Stakeholder coordination: Managing relationships with preservation authorities, neighbors, and building owners
Case Study: Innovation in Practice
A recent renovation of a 1650s canal house near the Jordaan exemplifies the sophisticated approach now standard in Amsterdam. The project involved creating a contemporary master bathroom within a space originally designed as a formal reception room.
Architectural Solution:
The bathroom was conceived as a furniture piece within the historical room
Original ceiling paintings were preserved and incorporated as design elements
A freestanding bath was positioned to align with window sight lines to the canal
Modern fixtures were selected in materials and forms that complement rather than compete with historical elements
Services were routed through a reconstructed chimney stack, eliminating visible pipes
Technical Innovation:
Underfloor heating was installed using minimal-depth systems compatible with original floors
LED lighting was integrated into restored ceiling moldings
A heat recovery ventilation system was concealed within original wall thickness
Drainage was achieved through micro-boring techniques that preserved structural integrity
Cultural Integration:
Community consultation informed material and color selections
Traditional Dutch craftsmanship techniques were employed alongside contemporary methods
The renovation received monument authority approval as a model for similar projects
The project demonstrates how contemporary bathroom design can enhance rather than diminish historical architecture when approached with appropriate sensitivity and technical sophistication.
Inspiration and Documentation
The evolution of bathroom design within Amsterdam’s historical context has generated significant interest among architects and designers worldwide. Platforms documenting these innovations, such as Amsterdam bathroom renovation inspiration, showcase the creative solutions emerging from this unique architectural challenge.
These projects demonstrate that heritage preservation and contemporary comfort aren’t mutually exclusive—they can enhance each other when approached with architectural intelligence and cultural sensitivity.
Global Implications for Heritage Architecture
Amsterdam’s approach to bathroom renovation within historical buildings offers valuable lessons for heritage contexts worldwide:
Transferable Methodologies
Respectful intervention techniques that can be adapted to different cultural contexts
Technical solutions for services integration that minimize heritage impact
Stakeholder engagement processes that balance preservation with contemporary needs
Regulatory frameworks that enable rather than prevent intelligent renovation
Innovation Drivers
The constraints of historical renovation often drive innovation more effectively than unconstrained new construction. Amsterdam’s bathroom renovations demonstrate how limitations can become sources of creative breakthrough.
Future Directions
As Amsterdam continues to evolve, bathroom renovation within historical buildings will likely incorporate:
Emerging Technologies
Smart systems integration that provides contemporary convenience without visible infrastructure
Sustainable technologies that align with Dutch environmental leadership
Accessibility innovations that serve aging populations within historical settings
Digital documentation that preserves renovation knowledge for future architects
Evolving Cultural Attitudes
Increased heritage awareness among younger generations
Sustainability consciousness driving renovation over replacement
Quality of life priorities emphasizing comfort within historical authenticity
Community ownership of heritage preservation outcomes
Amsterdam’s approach to bathroom renovation within historical buildings represents more than technical problem-solving—it embodies a philosophy of cultural continuity that views architecture as a living, evolving art form. By respecting the past while confidently adding contemporary layers, these projects ensure that Amsterdam’s architectural heritage remains vital and relevant.
For architects facing similar challenges in heritage contexts worldwide, Amsterdam’s innovations offer a roadmap for balancing preservation with progress. The city’s bathroom renovations prove that the most successful historical interventions don’t choose between past and present—they create new architectural narratives that honor both.
The lessons learned from Amsterdam’s canal houses extend far beyond bathroom design, offering insights into how we might approach heritage preservation in an era of rapid change. In a world increasingly concerned with sustainability and cultural preservation, Amsterdam’s approach suggests that the most environmentally and culturally responsible architecture isn’t always new construction—sometimes it’s the thoughtful renovation of what we already have.
Comments on this guide to Architectural Innovation in Amsterdam’s Historic Bathrooms: Balancing Heritage and Modern Living article are welcome.
Architecture
Recently added Building posts
How biophilic architecture is bringing nature indoors
Managing outdoor space maintenance in school settings
Sustainable property management
Workspace Building Design
Comments / photos for the Architectural Innovation in Amsterdam’s Historic Bathrooms: Balancing Heritage and Modern Living page welcome.







