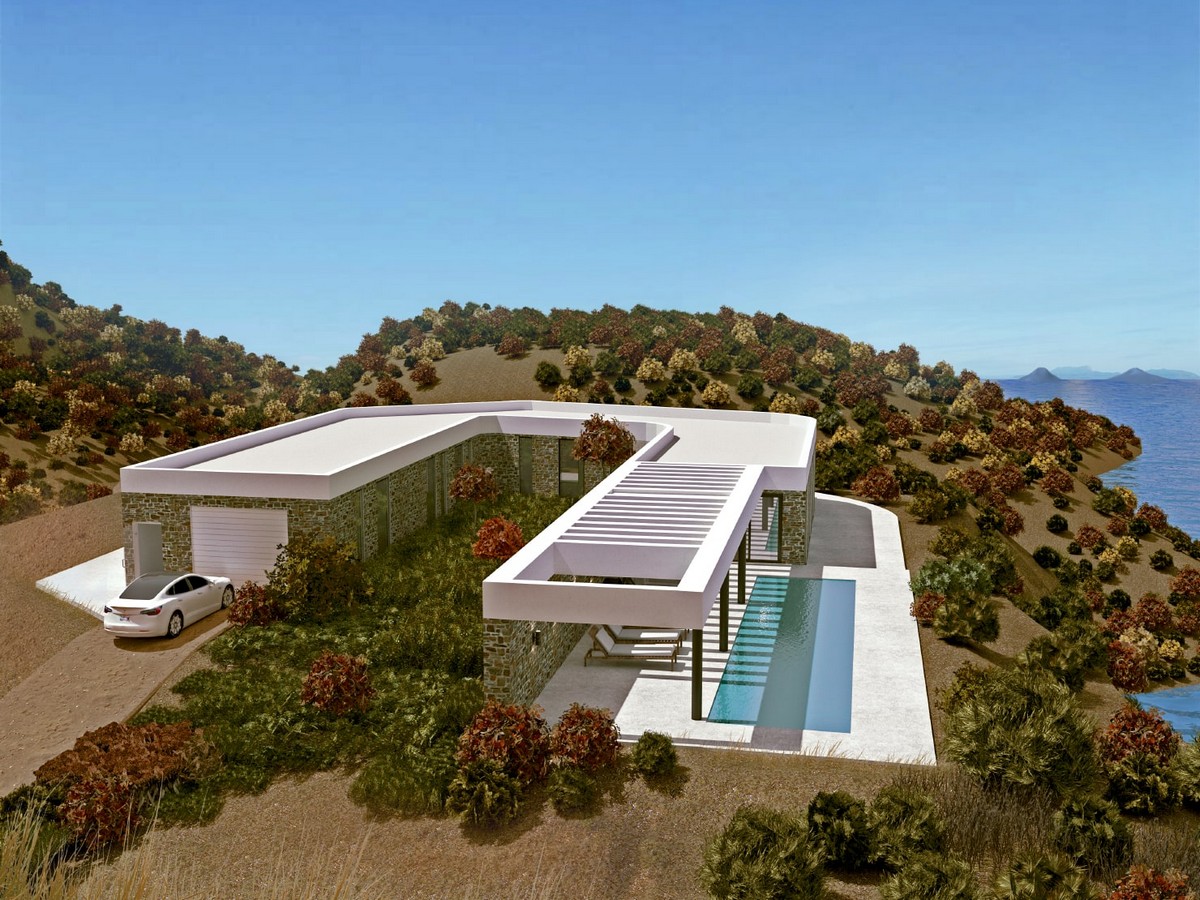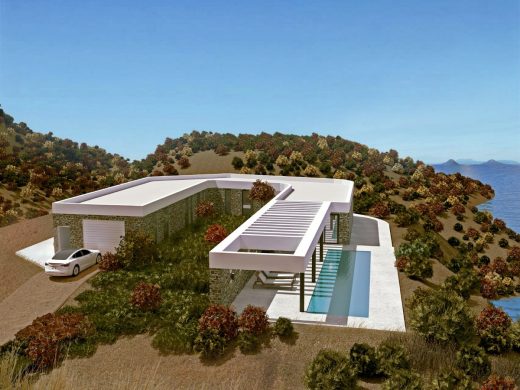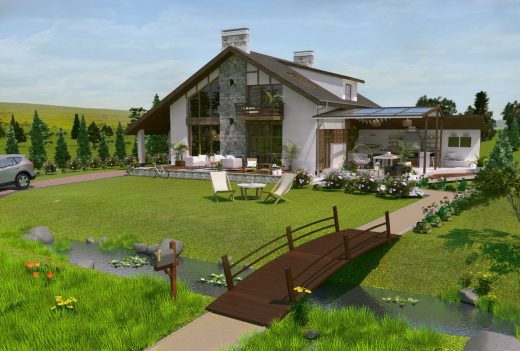5 most common floor plan mistakes to avoid, Home remodelling advice, House make-over tips
5 Most Common Floor Plan Mistakes To Avoid
11 Jan 2023
The 5 Most Common Floor Plan Mistakes You Can Easily Avoid With Home Design Software
If buying a first home is the biggest investment of most people’s lives, it stands to reason that having a home built from a self-designed floor plan would be an extraordinary achievement for an ordinary person. If you intend to undertake such a project and hope to come away with the home of your dreams, we hope you’ll do two things before you start.
First, do your best to avoid the following five most common home design floor plan mistakes. And second, let Live Home 3D help you. It is multi-platform home design software for iPhone, iPad, Mac and Windows that helps anyone create detailed floor plans and 3D renderings.
-
Making a Floor Plan Before Factoring in Lot Size and Zoning Regulations
When you’ve finally accumulated the finances to actually design and build your own home, it is a very exciting time. But that excitement can lead you to design floor plans that outsize the space you actually have to work with. Cutting your bowling alley idea was great; accepting that you might also have to scratch your den if you want your kids to each have a room of their own, even better.
But have you determined how the city and county’s zoning regulations will cut into your space? Not only will you have easements and set-backs that reduce the area of your lot that you’re allowed to build in, but you might also find that you’re required to reserve a percentage of your lot for lawn or green space – as much as 10% or more of your lot size.
Be sure to ask if your setback areas qualify as part of this reserved area. Regardless, do your best to avoid the mistake of designing your home before you understand what you really have to work with.
-
Not Factoring in Your Home’s Orientation for Lighting, Heating and Activities
In the northern hemisphere, the south side of every home (which is not otherwise blocked, that is) will receive the most sunlight, while the north side will receive the least. Therefore, if you’re on the north side of the street, the street-facing side of your house – usually considered the front of the house – will be the warmest and brightest. To capitalize on this, consider incorporating large bay windows or skylights, or even put the longest or highest surface of your home on this naturally well-lit, easily heated side. (If you live in a very hot climate, you may want to reverse this tip to decrease your southern exposure.)
Alternatively, especially if you live on the south side of the street where the south side would be the back of your house, you could design a slanted roof facing the south and cover it with solar panels to help offset the cost of heating and other utilities.
Another orientation-related tip is to consider morning sun versus evening sun. If you like the idea of enjoying your morning meal and a paper in the sun, create a breakfast nook on the east side of your house. If you look forward to evening cookouts watching the sun go down, put a grilling deck on the west side. Whatever you do, don’t plan your house’s features without factoring in where the sun will be and how it will impact your design.
-
Overlooking the Importance of Natural Ventilation and Window Positioning
Because of its great importance, we advise seeking out local expertise on wind patterns where you’re building. You can usually get this information from local environmental action groups, a home builders association, or even realty agencies in the area.
With good wind flow information and a little thought put to it in your design, you should be able to greatly increase your home’s natural ventilation with the positioning of windows, fans and air ducts, substantially increasing your home’s energy efficiency and reducing costs by hundreds or thousands of dollars a year. Along with planning for daylighting, this is an area where an up-front investment (including hiring expert advice) will very quickly pay for itself.
-
Overdoing It With Storage Space
Have you ever lived in a place that had sufficient counter space, cupboards, and closets? So, this opportunity to build your own home feels like the perfect chance to finally get it right, right? Yet, there’s a reason every other place has been lacking in this area: it takes a lot of space to have a lot of room.
A walk-in closet added to a bedroom makes it much bigger. A linen closet in a bathroom significantly increases its size. Cupboard space for multiple full sets of dishes and a full suite of cookware, yards of space in a pantry for canned goods and staples, ample counter space to spread all of this out when you get your cook on? Well, that makes for a very large kitchen.
How to trim these extra spaces down to avoid increasing your energy bill but keep the extra room? Can you design a staircase in such a way that you use the space beneath it as linen closet drawers? If so, you’ll want the stairwell positioned to easily service the main bathroom. Is it more cost-effective to have an open kitchen floor plan with an island or to have that space added to the end of the kitchen counter? With the right design, either option can be more effective (and more cost-effective).
If all of this seems like a very difficult puzzle, then you’re probably doing it correctly. If you give yourself more room, your house will take up more space, which will cost more to heat and cool. Can you either afford that added convenience or find ways to minimize the expense so you’re not heating the space where you keep your blankets? Avoid the mistake of not giving this puzzler enough thought!
-
General Haphazard Design
People tend to consider their main rooms and features, but overlook the basics that will make using these spaces convenient. Imagine living in a place for decades, having to come all the way inside and close the door before you can turn the light on. Imagine your dream house with the kitchen overlooking the backyard, deck and pool, and suddenly realizing you’ll forever have to carry your groceries all the way through the house because your garage is on the opposite side.
Think about the order that rooms are used – bedroom-to-bathroom is very common; garage-to-kitchen; kitchen-to-dining room. Think about ease of use when placing outlets and light switches. Think about line-of-sight issues. Will your visitors be looking directly at your master bathroom toilet whenever your bedroom door is open? It’s not always a bad thing to overthink things; here, we recommend not under-thinking the small stuff.
So, there you have it, folks – 5 floor plan mistakes you’d better avoid if possible. And let me be clear: with home design software like Live Home 3D, you can! It will not help you look up your local zoning regulations, but once you do that and plug in the info, it will help keep you on track.
Live Home 3D is great for experimenting with the position of the sun and can help you easily move windows around to see how airflow will work. And you can add and subtract and size and resize rooms, closets and cabinets until your heart’s content. It really is some amazing software. Hopefully, with these tips and Live Home 3D, your first build will be fabulous!
Comments on this guide to 5 most common floor plan mistakes to avoid article are welcome.
Property
Property Posts
How to avoid wrong choices in real estate investing

Architects and Architecture
Architects and Architecture by Type – architectural selection below:
Comments / photos for the 5 most common floor plan mistakes to avoid advice page welcome







