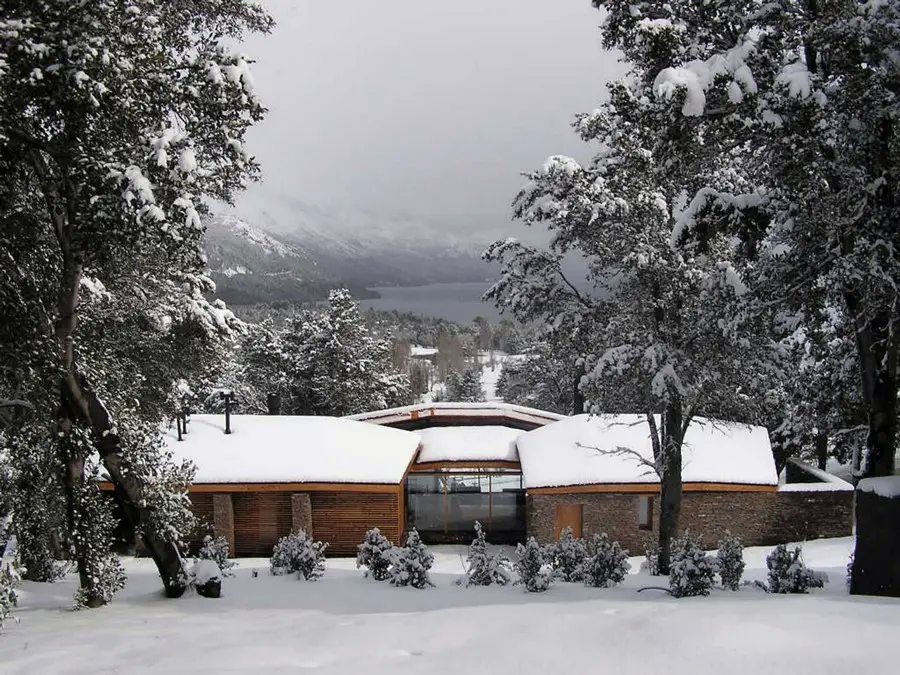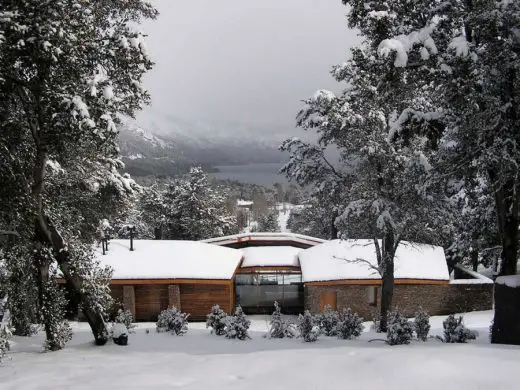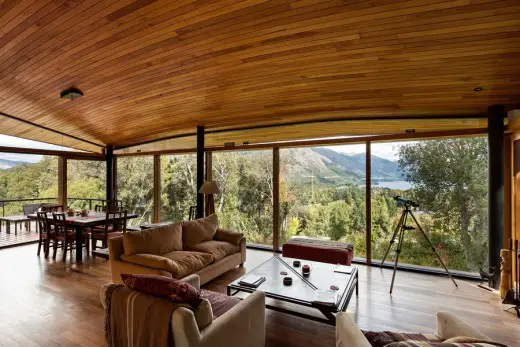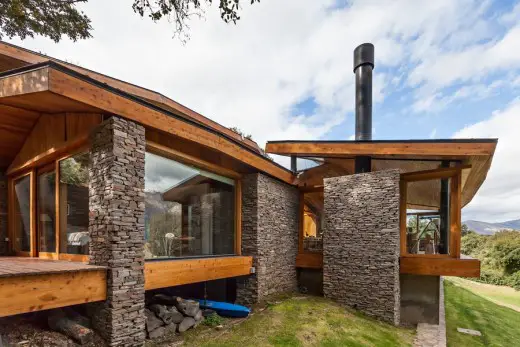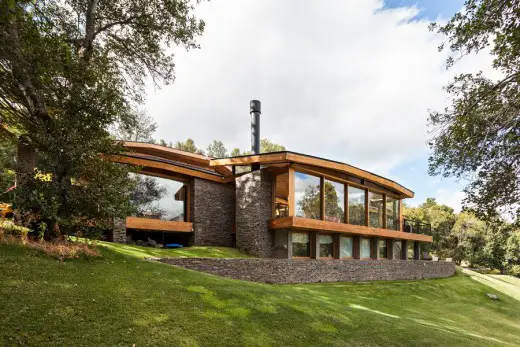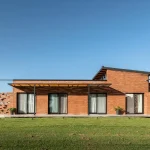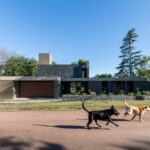SC House, Bariloche Home, Argentina Property, Architecture, Design, Images
SC House in Bariloche
Contemporary Residential Development in Bariloche – design by ALRICGALINDEZ Arquitectos
18 Jun 2015
New House in Bariloche
Design: ALRICGALINDEZ Arquitectos
Location: Bariloche, Río Negro, Argentina
Located in Arelauquen Golf and Country Club in Bariloche, the SC House develops in a sloped and forested site with a southern orientation and a wonderful view towards the Gutierrez lake.
As well as the privileged lake views and immediate surroundings, we had two conditionings: the southern orientation and the local building regulations which required a gabled roof.
Our premise included both the use of Stone and Wood, and the characteristics of the surroundings as essential components in the development of the project.
The integration with the landscape was generated by the materials and large glazed surfaces which connect the interior with the exterior. The house is built by heavy rock walls in both the inside and the outside. In the floor plan, the idea is defined by two 50 cm- thick walls built into each other in the corner both containing and opening the space.
The roof was designed in irregularly shaped horizontal stripes that break and overlap each other leaving a gap between them allowing sunlight form the north to enter creating a floating feeling, as if the roof were floating, reminiscent of tree barks. Technically the roof was solved with a metallic frame covered with asphalt plate at the top and a 4 inches lenga ceiling ( Lenga is a typical tree from Patagonia, Argentina, Latin name Nothofagus Pumilio), curved following the superimposed breaks of the lower part.
With a 250 square meters surface, the house is built in two levels. To make the most of the site´s slope and views, the traditional plan scheme was inverted: the common areas as well as the main bedroom and service area are located on the top floor, while the children’s´ bedrooms, wine cellar and barbecue are located on the lower floor. This way all the main rooms have views towards the Gutierrez Lake. Both the living and dining room are located in a glazed box which is located inside the woods and it expands towards a deck terrace with strong views towards the lake and mountains. A glazed patio allows northern sunlight to enter the living and dining room, and staircase as well as having views to the rocky landscape that characterizes the Otto hills.
The main bedroom is located in the house´s most private area with an expansion to a terrace with an exterior hot tub. The kitchen can integrate to the dining room through moving panels.
The house responds to the region´s traditional constructive elements, but in a new manner giving them a new appearance and meaning.
SC House in Bariloche images / information from ALRICGALINDEZ Arquitectos
Location: Bariloche, Río Negro, Argentina
Architecture in Argentina
South American Architectural Projects
Buenos Aires Architecture Tours
Argentine Buildings – Selection
FYF Residence, Rosario
PATTERNS
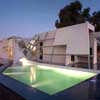
image courtesy of architects
FYF Residence
KILLKA – Espacio Salentein, Los Árboles, Tunuyán, Mendoza
Bórmida & Yanzón Architects
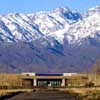
photo : Mr
KILLKA Mendoza
O. Fournier Winery, La Consulta, San Carlos, Mendoza
Bórmida & Yanzón Architects
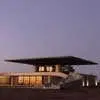
photograph : Garcia & Betancourt
O. Fournier Winery Mendoza
Comments / photos for the SC House in Bariloche page welcome
Website: ALRICGALINDEZ Arquitectos

