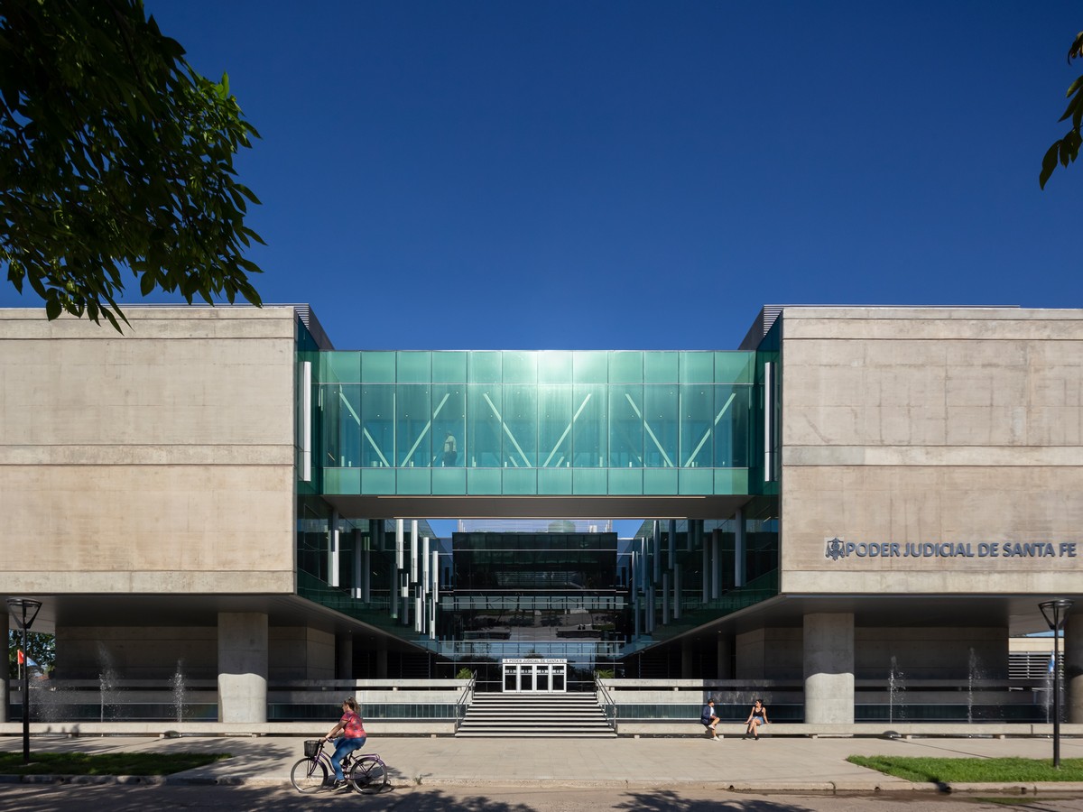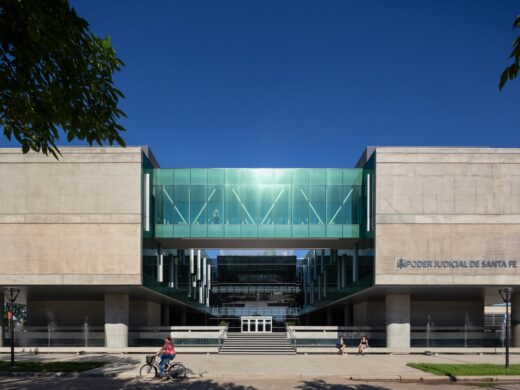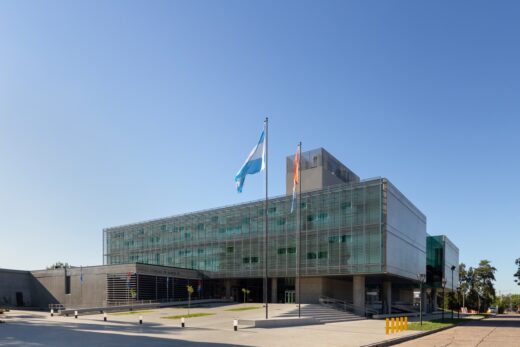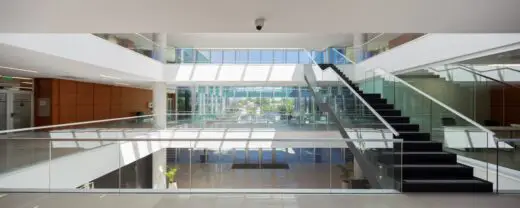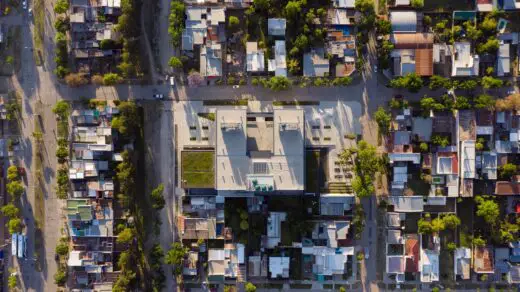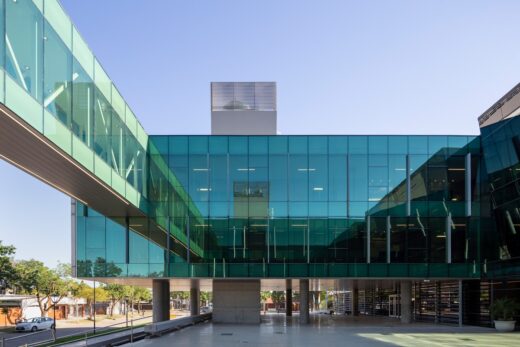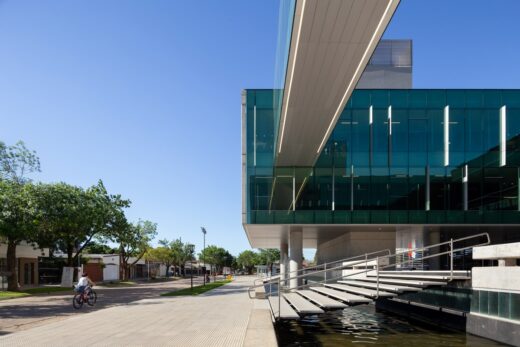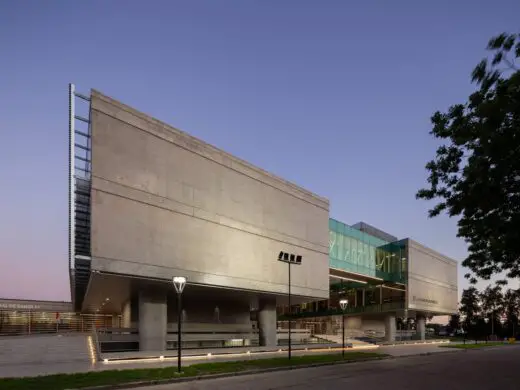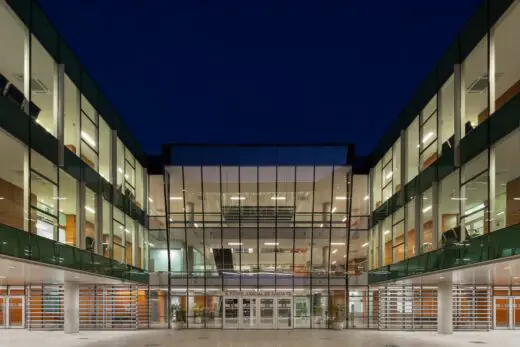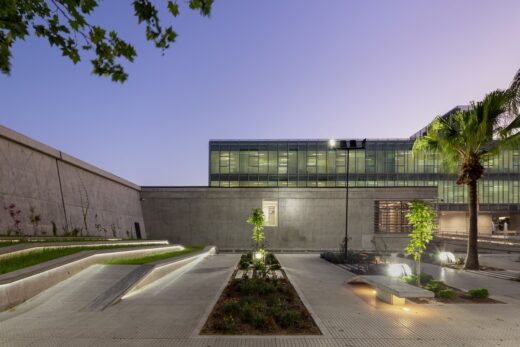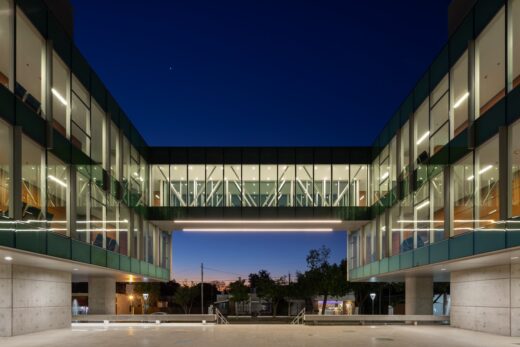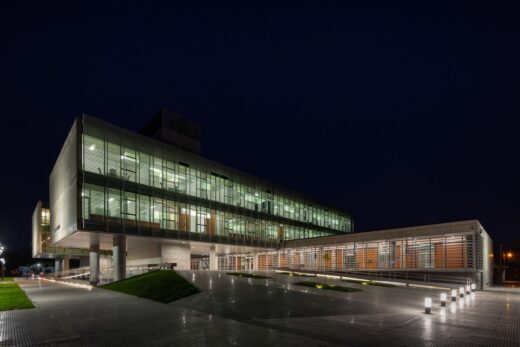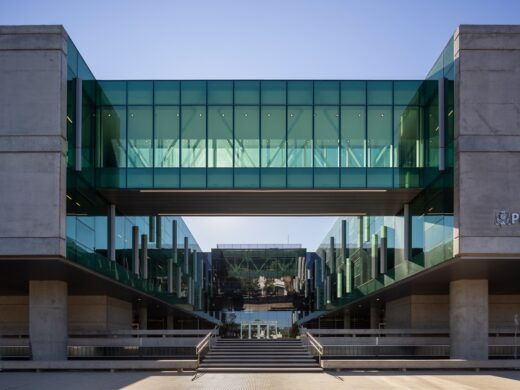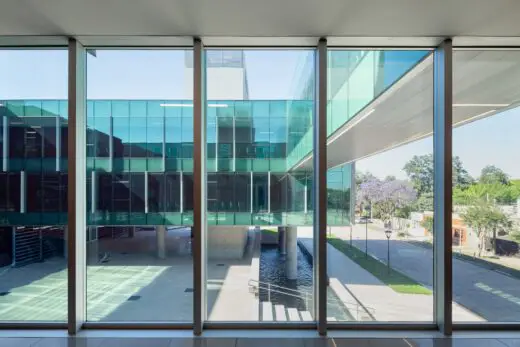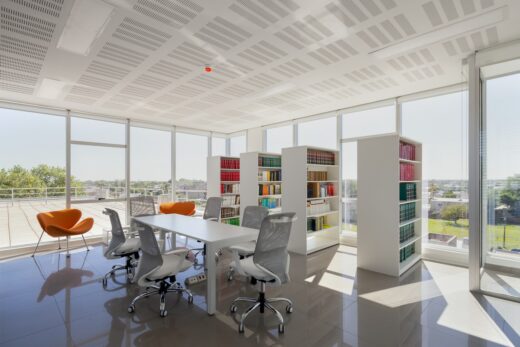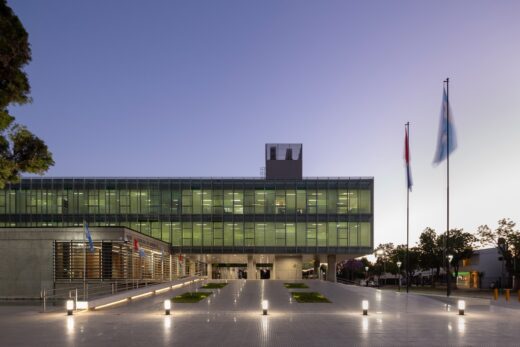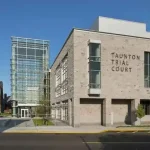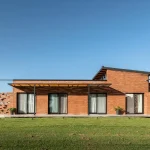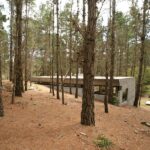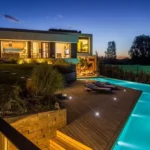Nuevos Tribunales de la Ciudad de Reconquista, Santa Fe Law Courts building photos, Argentina architecture design
Nuevos Tribunales de la Ciudad de Reconquista, Santa Fe
22 July 2022
Design: Office of Architecture of the Poder Judicial de la Provincia de Santa Fe
Location: Lucas Funes street, city of Reconquista, Province of Santa Fe, Argentina, South America
Photos by Architect Ramiro Sosa
Nuevos Tribunales de la Ciudad de Reconquista building in Province of Santa Fe, Argentina
Urban Implantation
The building for the Reconquista Courts is located on Lucas Funes street between Pueyrredón street and España avenue, in a low-density sector to the south of the city of Reconquista, province of Santa Fe. The sector presents varied constructions, with tree-lined sidewalks, paved streets and connected to urban and interurban linking routes. The impact of an institution representing the Powers of the State in the area was considered at the time of project development.
The project had as its premise the generation of a “civic” square that would be an opening of the building to the city, as a space of spatial transition between it and the neighborhood scale of the sector.
This open space, which is freely accessed with a scale integrated into the urban fabric, provides a visual opening allowing, in almost the entire perimeter, to appreciate the building in its full magnitude, marking its institutional and contemporary image.
The building leans on the east party wall, locating the public access functions with views towards the street and towards the central patio, reserving the internal activities of the judicial personnel in an internal circulation of exclusive use and with restricted and controlled vehicular access.
The project
The new Courts have a controlled access basement, three main levels and a fourth level dedicated to the Library and terrace for future expansion.
In the subsoil, security areas (Alcaidía, examination rooms, gesell cameras, etc.), deposits (Commissary, Sequestrated Effects), services (water, pumping, fire extinction, transformer substation, electrical panels and video surveillance) and parking were located. for 26 vehicles along with exclusive security garage.
On the ground floor, and in direct relation to the easily accessible civic square through differentiated ramps, are located those activities with the greatest influx of non-professional public, also having a flexible multipurpose room for the organization of protocol acts, training, conferences. of press, etc.
The different judicial offices are distributed on the following two levels, by floors. On the fourth level is the Library with service areas, direct access to the terrace (future expansion) and services (water, air conditioning, etc.)
The functional diagram divides the different uses, differentiating three types of circulations: public circulations (users, professionals), those of judicial personnel (magistrates, civil servants and employees) and those of security (transfer of prisoners). The circulations materialize both horizontally and vertically, turning the main hall into a space of synthesis and union of the judicial dynamics. The office sectors themselves, unfold into hierarchical spaces and spaces for staff / customer service.
Public circulations are transformed into transit and waiting spaces, particularly in front of the entrance tables of the different Courts, restricting access to their sensitive areas and respecting the privacy of users. It should be noted at this point that special emphasis was placed on establishing a circuit for the criminal court, which allows this circulation to be clearly differentiated from the others planned for the rest of the building.
All plants have sanitary premises intended for the general public and exclusive to judicial personnel or the security area. Each level has accessible restrooms.
The building was designed with the possibility of growing a full level, foreseeing the concrete structure and the displacement of condensing units, water tanks, etc.
The building has a water fire warning and extinguishing system, a complete video surveillance installation, a generator set and a VRV-type central air conditioning system, customized and general hydraulic and electromechanical elevators, a sewage and rainwater pumping system (only from the subsoil), Data Center with precision equipment, among other services and equipment. It should be added that the future installation of solar collectors for water heating and electricity production has been planned.
To limit the “heat island” effect, to the south and north of the first floor, on the ground floor, green terraces have been built with an automatic irrigation system, not accessible to the public, where easily accessible plant species have been installed. maintenance. These terraces are complemented by a plaza for public use created by the Judiciary, with a reflecting pool, a green wall with local vines and a hierarchy of existing tree species. Anticipating an intensification in temperatures and a change in precipitation patterns, rain retarders were installed -which also act as humidifiers- and mechanical oxygenators.
In summary, we consider that this building offers the following advantages:
At urban/neighborhood scale:
• Referencing and hierarchy of the neighborhood from the implementation of the building
• Improvement of services (water, transport, sewers, circulations). For example, the processes -by the municipality- of recovery of Avda. España were accelerated, with asphalt, space for parking at 45° and improvement of the adjacent promenade
• Growth (verifiable) of peripheral and complementary services to judicial activity (offices, garages, kiosks, photocopiers, suppliers of food)
• Contribution to the city for the quality of the project and for spaces of common use with the surrounding community
At internal scale:
• Concentration of judicial activity
• Optimization of security conditions
• Improvement in the attention of the justice service due to the concentration of dependencies
• Offer of unoccupied real estate.
Building Surfaces
Basement floor: covered 2015 m2
Ground Floor: covered 1925m2, semi-covered 845 m2
Floor 1st Level: 1825 m2
2nd Level Floor: 1825 m2
TOTAL AREA: 7339 m2 covered and 845 m2 semi-covered
The building contemplates the possibility of extension, in a floor more than 1825 m2.-
PUBLIC BIDDING N°: 23/17
WORKS CONTRACTOR: UTE COIRINI S.A. IDEA S.A.
AMOUNT OF WORK: $227,889,785.98.-
START DATE: January 2, 2018.-
Nuevos Tribunales de la Ciudad de Reconquista, Santa Fe – Building Information
Contributor: Judiciary of the Province of Santa Fe
Project and Work Direction:
Santa Fe Judiciary Architecture Office: Juan Valiente, Sebastian Adelia, Luis Carreras, Javier Gonzalez, Barbara Batlle Casas, Sebastian Soriano, Bruno Grippaldi, Romina Devar.
Location: Reconquest, Province of Santa Fe, Argentina
Lot area: 4,972 sqm
Covered area: 7,339 sqm
Semi-covered area: 845 sqm
Construction companies:
UTE Coirini S.A (Casilda) – Idea S.A (Reconquista)
Chief of Staff:
Arq. Ezekiel Cimino Rimoldi
Suppliers:
Aluminum Openings and Glass Skin Systems: IDEA S.A
Technical floors and metal skyscrapers: HUNTER DOUGLAS ARGENTINA S.A
Electrical installation: DELEMEC SRL
Thermomechanical installation: BUNKER SA
Fire installation: CONSTRUCTIONS EQUIPMENT AND SYSTEMS
Waterproofing green terraces: SIKA ARGENTINA
Reinforced concrete: HORMAX / ELIJAH YAPUR SA
Pilots: ENGINEERING AND PILOT LIMITED
Porcelain floors: ILVA
Vinyl flooring: MOBLAR SUDAMERICANA SA
Exterior slab floors: JUAN BLANGINO SA
Granite floors and coatings: MOSMAR SRL
Stainless steel masts: JULIO DOLZANI BUILDING
Glass: VASA GLASSROOM ARGENTINA SA
Lighting artifacts: LUCCIOLA SA
Elevators: CONDOR ELEVATORS LTD
Photographer: Ramiro Sosa
Photographer:
Arq. Ramiro Sosa
Email: [email protected]
Teléfono: 054-0342-154226800
Nuevos Tribunales de la Ciudad de Reconquista building in Province of Santa Fe images / information received 220722
Location: Santa Fe, Argentina, South America
Architecture in Argentina
Contemporary Argentina Architectural Projects – selection
Argumento Restaurant, Carlos Paz, Córdoba
Architects: SET ideas
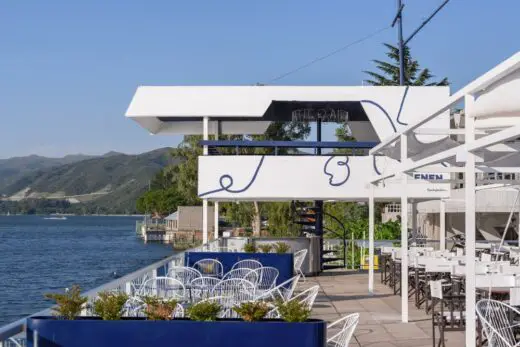
photo : Architect Gonzalo Viramonte
Nautical Argumento Restaurant
Oratorio San Peregrino, Entre Ríos, Paraná, Province of Entre Ríos
Design: SO! Architecture
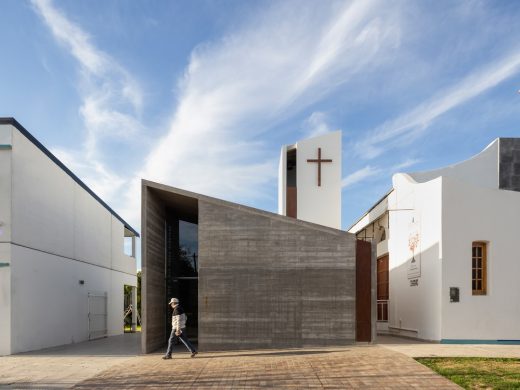
photo : Ramiro Sosa
Oratorio San Peregrino, Paraná
Encode Offices, Córdoba
Design: Avendaño – Boffi – Ferreyra, arquitectos
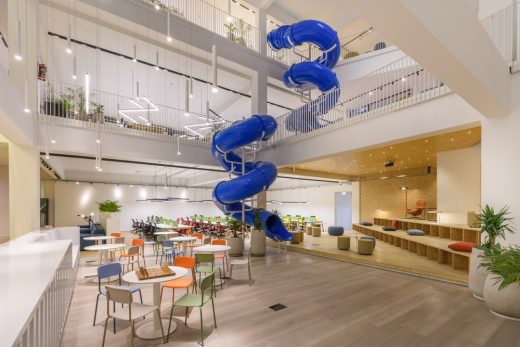
photo : Gonzalo Viramonte
Encode Offices, Córdoba Property
New City Hall Buenos Aires, Parque Patricios
Design: Foster + Partners, architects
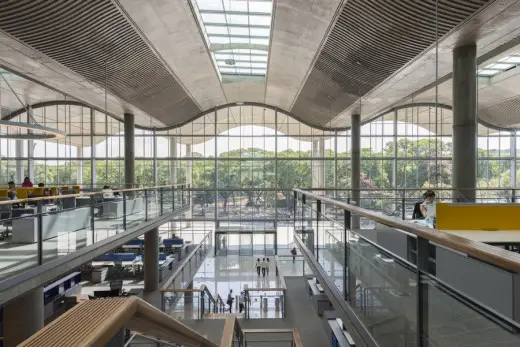
photo from architects practice
New City Hall in Buenos Aires
Design: GGMPU Arquitectos + Lucio Morini
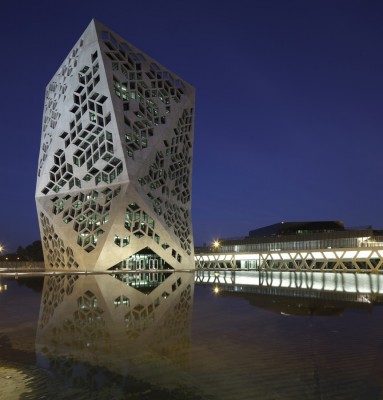
photo : Claudio Manzoni
Bicentennial Civic Center Córdoba Argentina
Comments / photos for the Nuevos Tribunales de la Ciudad de Reconquista building in Province of Santa Fe designed by Santa Fe Judiciary Architecture Office page welcome

