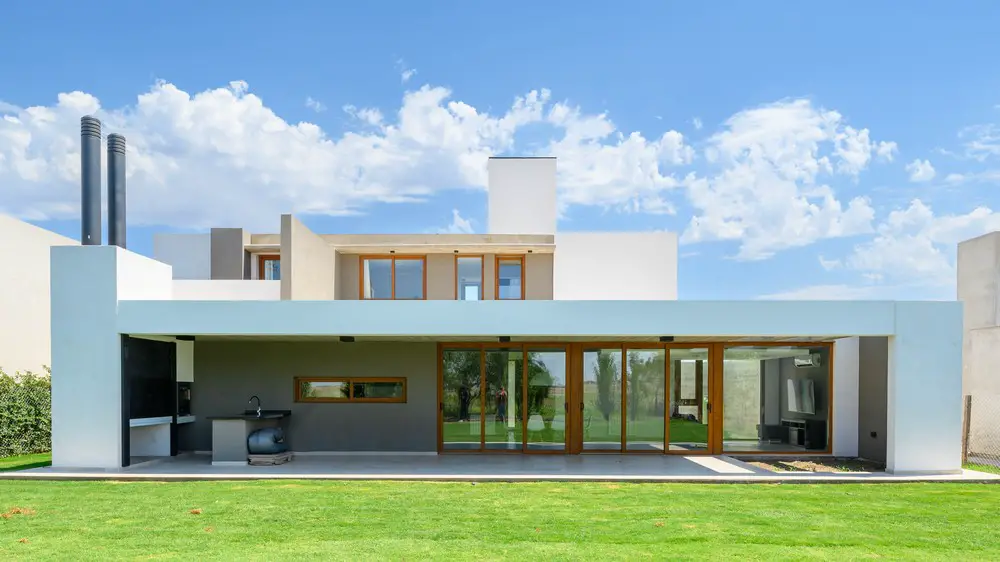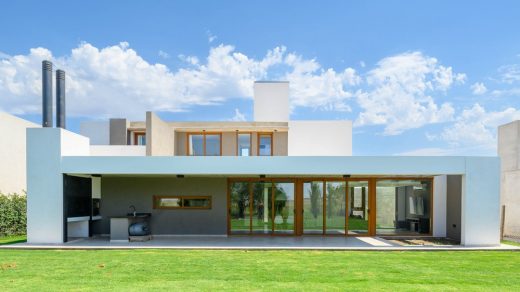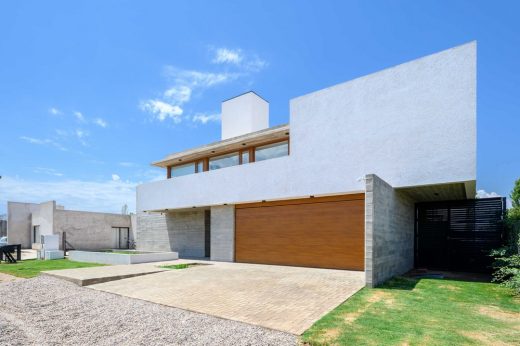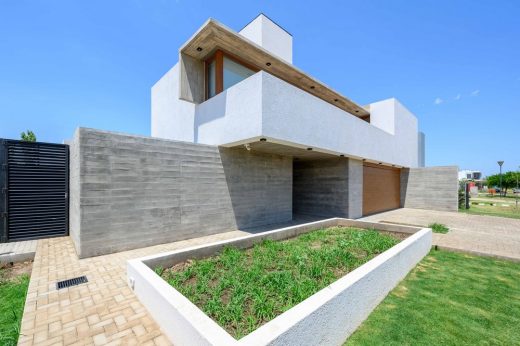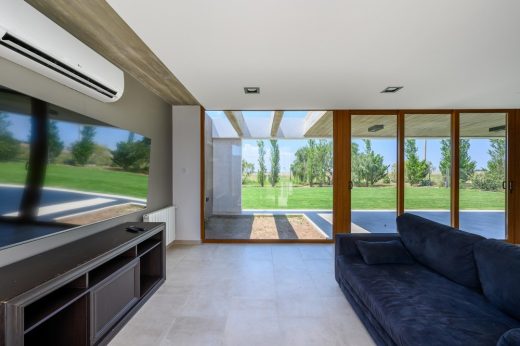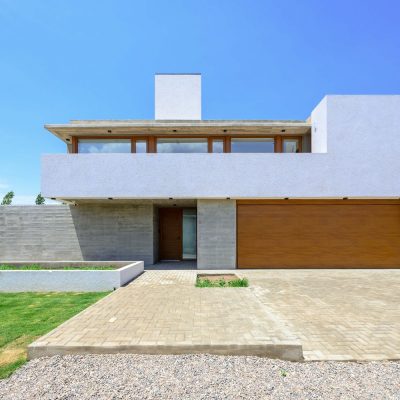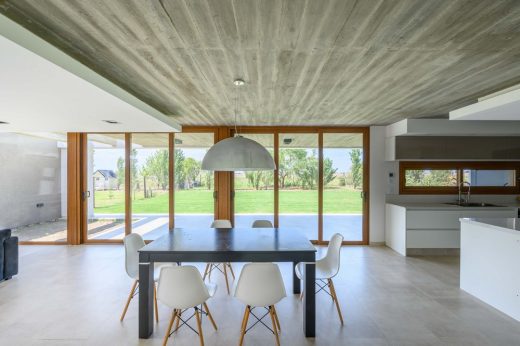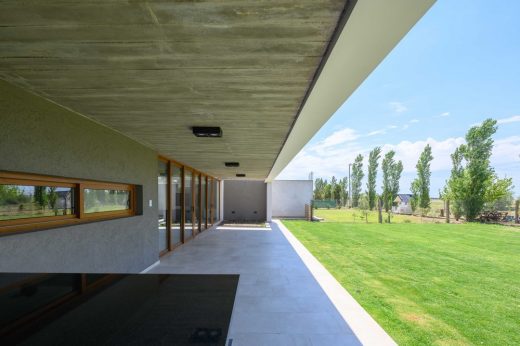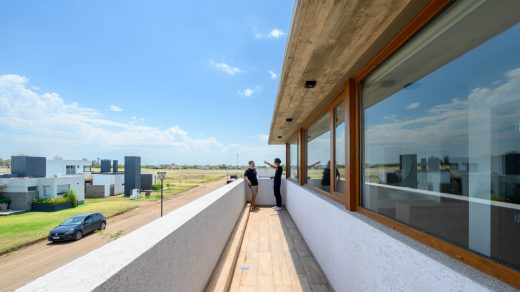Casa B and B, Rio Tercero Residence, Córdoba Home, Argentinian Real Estate Design, Architecture Photos
Casa B and B in Rio Tercero
13 June 2023
Design: Karlen + Clemente
Location: Rio Tercero, Córdoba, Argentina
Photographs by Gonzalo Viramonte
Casa B and B, Argentina
Environment:
The primarily rectangular-shaped land for Casa B and B has a wide front facing north and is located in the town of Rio Tercero. The environment is in the process of urbanization with medium-sized lots and whose building code requires removals on all sides of the land, in different proportions.
Use:
Functionally, the project is essentially a permanent use dwelling. The ground floor is exclusively social and services, and the upper floor is essentially nocturnal, with a large balcony that expands towards the front that allows you to enjoy the urban landscape that surrounds it.
The house is made up of two blocks articulated by means of a “bridge” with views towards a Japanese patio. The first block, oriented towards the south face of the land, is made up of the entrance hall, double garage, study, 2 bedrooms with bathroom and the master suite with bathroom and dressing room that are arranged around a light patio and with its North face open to the Japanese patio.
The second block makes up the social area of the house, which is accessed through the “bridge” that serves as a hinge and allows rotation and a new perpendicular arrangement of the rest of the house. In it, the rooms are distributed, beginning with the living room-dining room-kitchen, barbecue area and social bathroom. The barbecue area opens onto a gallery that is connected to the reflecting pool and the main patio.
Finally, towards the other front of the lot there is a secondary vehicular entrance, accompanied by a storage deposit that configures the service façade.
Character:
The Constitution of the form, part of a general volume that is undermined by a series of patios with different qualities and privacy, depending on the environments that surround them.
On both fronts the project seeks to achieve unity, regardless of the different interior functions. For this, an exposed concrete wall is used that runs the width of the terrain, undermined by blind pvc carpentry that is implemented as a “skin” to join the fronts towards the street. At the same time, 2 large flower beds are formed that accentuate the idea of horizontality of the house.
The materials were chosen for their low maintenance, and for this, exposed concrete framed in boards, stone, pvc carpentry and black ironwork finishes were chosen.
Casa B and B in Córdoba, Argentina – Building Information
Architecture Office: Karlen + Clemente – https://www.kcarquitectura.com/
Contact email: [email protected]
Construction completion year: 2023
Constructed area: 291 sqm
Location: Río Tercero – Córdoba – Argentina
Architects in Charge: Arch. Mónica Karlen – Arch. Juan Pablo Clemente
Design Team: Arch. Agustina Falistocco – Arch. Ricardo Morandini – Arch. Melisa Perotti – Fernanda Mercado
Photographer: Architect Gonzalo Viramonte
Casa B and B, Rio Tercero Córdoba images / information received 070623 from Karlen + Clemente
Location: Rio Tercero, Córdoba, Argentina, South America
Córdoba Homes
Córdoba Property
Intimate House, Rio Tercero, Córdoba
Design: Karlen + Clemente
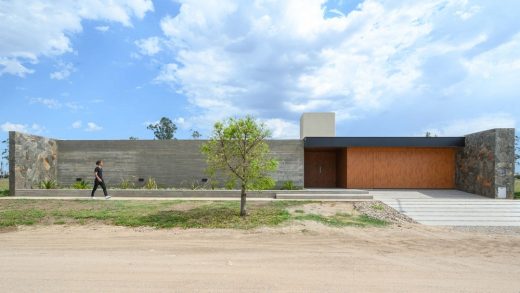
photo : Arq. Gonzalo Viramonte
Intimate House, Rio Tercero, Córdoba
House 3X6, Rio Tercero, Córdoba
Design: Karlen + Clemente
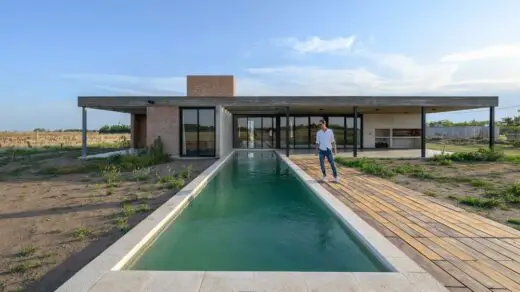
photo : Gonzalo Viramonte
House 3X6, Rio Tercero, Córdoba
DG House, San Salvador neighborhood, Córdoba
Design: DMG Architecture Studio
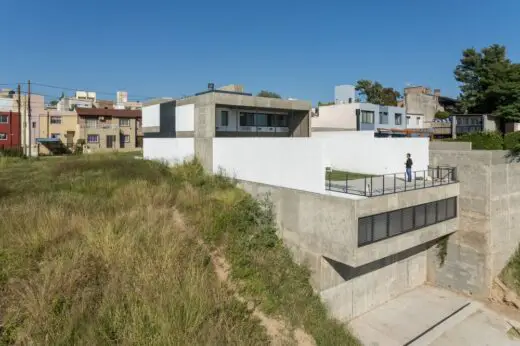
photo : Arq. Gonzalo Viramonte
DG House, San Salvador Neighbourhood, Córdoba
PMV house, La Calera, Córdoba
Design: EISEN GROUP
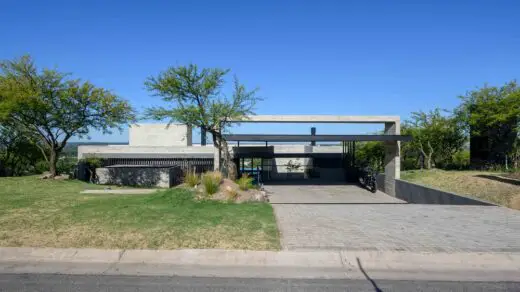
photo : Architect Gonzalo Viramonte
Casa PMV, La Calera, Córdoba
Stone House, Villa del Dique, Cordoba
Design: Trebucq Constantino, Trebucq Josefina, Sirena Milagros
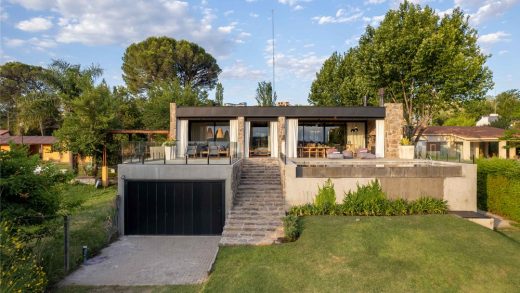
photograph : Architect Gonzalo Viramonte
Stone House, Villa del Dique, Cordoba
Architects: GGMPU Arquitectos + Lucio Morini
Bicentennial Civic Center Córdoba Argentina
Architecture in Argentina
Contemporary Argentina Architectural Projects
Comments / photos for the Intimate House, Rio Tercero Córdoba design by Karlen + Clemente page welcome

