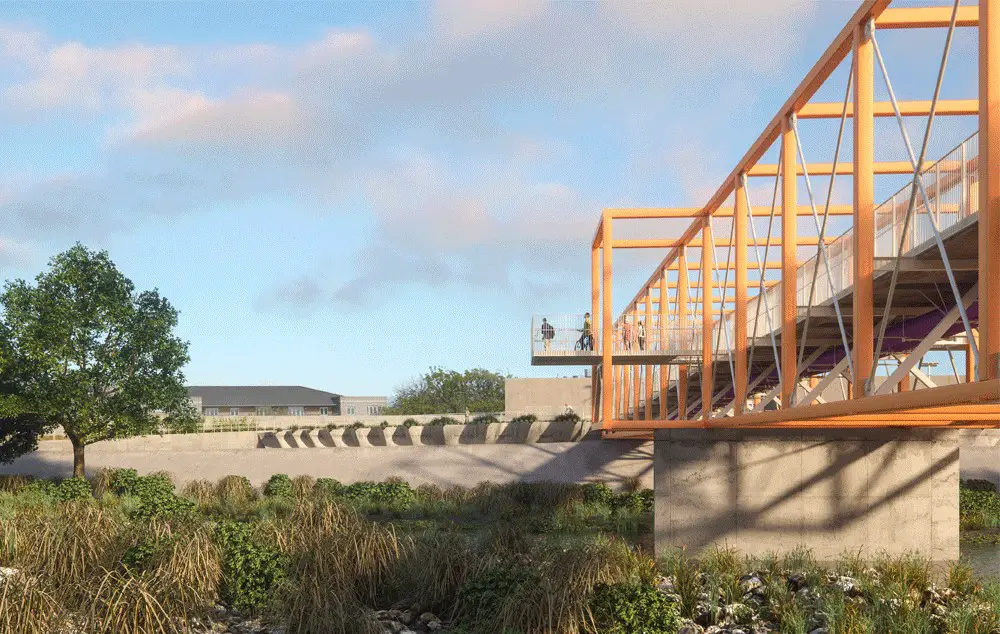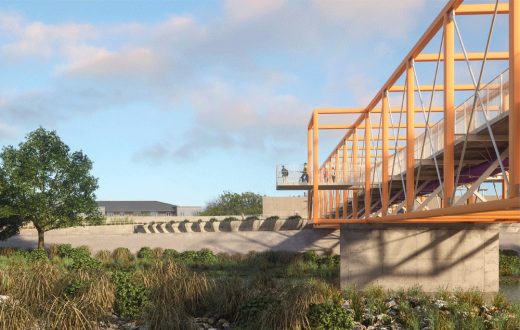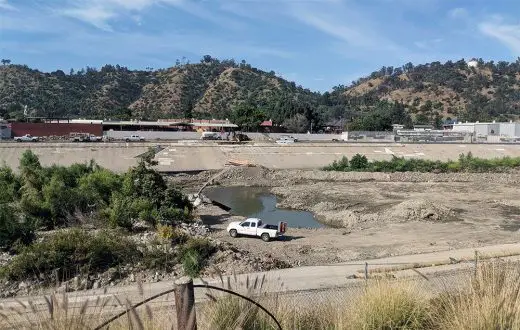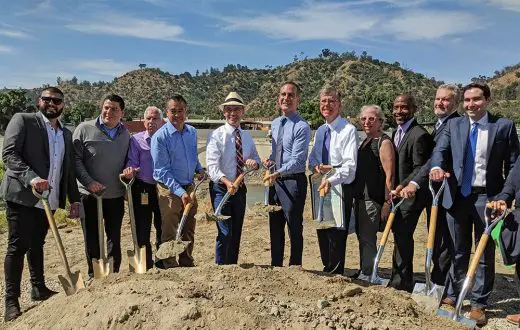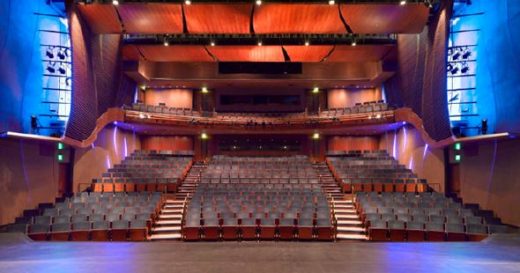SPF:a Culver City Architects, LA architecture office, Studio Pali Fekete building news
SPF:a Architects Los Angeles
Contemporary Architecture Practice Culver City: Los Angeles Design Office, USA
post updated December 15, 2024
SPF:a Architectural Projects, chronological:
Apr 12, 2022
Taylor Yard Bridge, Elysian Valley / Taylor Yard, Los Angeles, California, USA
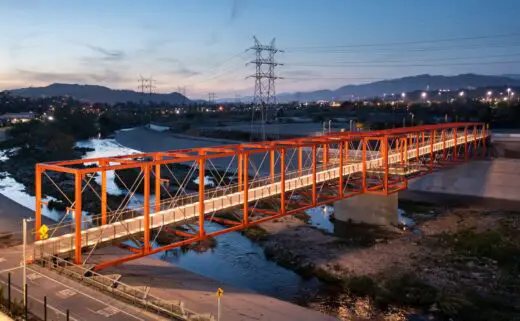
photo : Mike Kelley
Taylor Yard Bridge over Los Angeles River
Zoltan E. Pali, FAIA and his architectural firm SPF:architects (SPF:a) announce the completion of the Taylor Yard Bicycle and Pedestrian Bridge, or “Taylor Yard Bridge”, a 400-foot bikeway and pedestrian bridge that spans across the Los Angeles River and connects Elysian Valley to Cypress Park via the Taylor Yard G-2 site, a 42-acre industrial parcel and former railyard at the center of the city’s river revitalization plans.
+++
SPF:a Los Angeles News
Sep 21, 2019
City of LA Officially Breaks Ground on Taylor Yard Bridge
June 2019 marked the official groundbreaking of Taylor Yard Bicycle and Pedestrian Bridge (a.k.a. Rumblefish), SPF:a’s bright orange span connecting the Elysian Valley on the river’s eastern bank to Cypress Park on the western bank, and the L.A. River Bike Path to the future 42-acre Taylor Yard G2 River Park.
The day’s ceremony was led by Los Angeles City Mayor Eric Garcetti, Councilmember Gil Cedillo and Councilmember Mitch O’Farrell, with community constituents, representatives from the Bureau of Engineering, and team members from SPF:architects and ARUP in attendance.
The bridge will advance the City of LA’s goal of assuring that 56 percent of Angelenos live within one-half mile of a park or open space (Sustainable City Plan). Together, the Taylor Yard G2, and G1 parcels will provide Elysian Valley and Cypress Park residents to approximately 100 acres of open space.
The $20.6 million project—funded through an agreement with the Los Angeles County Metropolitan Transportation Authority (Metro)—is expected to wrap early 2021.
Crossroads School for Arts & Sciences, Santa Monica
We announce that SPF:a has been chosen as one of two architectural teams selected to lead the expansion and enhancement of the performing arts facilities at the Crossroads School for Arts & Sciences in Santa Monica, California.
SPF:a has been charged with the design of 45,000-square-foot state-of-the-art theater complex that will house 650-seats, a recital hall, recording studio, choral rehearsal space, and an electronic music classroom, among other facilities. In addition, the building will incorporate outdoor green space, including an open-air theater, courtyards, and verdant rooftop areas.
Crossroads School for Arts & Sciences is a K-12, coed college preparatory school founded upon five basic commitments: to academic excellence; to the arts; to the greater community; to the development of a student population of social, economic and racial diversity; and to the development of each student’s physical well-being and full human potential. The school is highly acclaimed for its programs and is a leader in public/private educational partnerships. Some notable Crossroads alumni include Jonah Hill, Kate Hudson, Zooey Deschanel, and Jake Gyllenhaal.
Construction is expected to begin the Fall of 2020.
Work at WE3 Move Swiftly Ahead
WE3 is officially out of the ground! The first concrete slab has been established up to the first office level and our team has begun to pour the second. Construction on the 160,000-square-foot creative office space kicked off in May 2018 and is slated to wrap early summer of next year.
Jun 7, 2019
SPF:a Wins Two at 2019 AIA|LA Residential Awards
The American Institute of Architects Los Angeles Chapter (AIA|LA) has announced the results of their annual Residential Architecture Awards and both The Line Lofts and the recently completed Orum Residence were recognized as winners in their respective categories.
The Line Lofts – described by the jury as embodying an “international aesthetic” and “restrained yet powerful” – received a Citation in Multi-Unit Residential – Large (50 units and up), while Orum (“simply an amazing site plan”) received a Merit Award in Single-Family Residential – Large (5,000 SF and up).
Affordable Housing for a Julia Morgan Landmark
The Culver City architecture practice share that they been chosen to design a low-income housing addition to the historic YWCA Harbor Area and South Bay in San Pedro. The new 100% affordable housing construction will be sited directly adjacent to an existing YWCA building, a landmarked board-and-batten structure by the prolific American architect Julia Morgan (1872-1957).
Renovation Work Begins on Historic Warner Grand Theatre
SPF:architects are also pleased to announce that we have begun preparatory work on an extensive renovation to San Pedro’s 1500-seat historic movie palace, the Warner Grand Theatre. The architecture studio were awarded the project earlier this year by the City of Los Angeles Department of Cultural Affairs (DCA) and are working closely with the DCA, the community of San Pedro, and the nonprofit Grand Vision Foundation to restore and upgrade the historic theater.
Mar 12, 2019
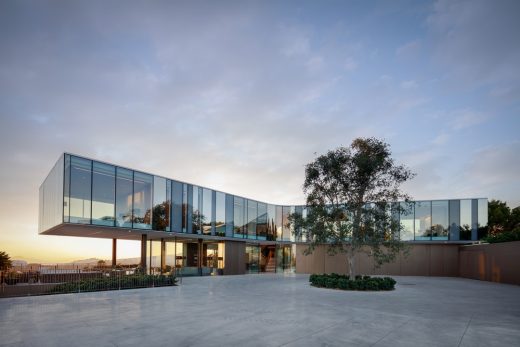
photo © Matthew Momberger
New Residence in Bel-Air
Given its prominent positioning above a relatively developed neighborhood, the motivation behind the design of the Orum Residence was to create a home that could meld into its surroundings while maximizing views.
Oct 16, 2018
Long Beach Rainbow Bridge, Long Beach, California, USA
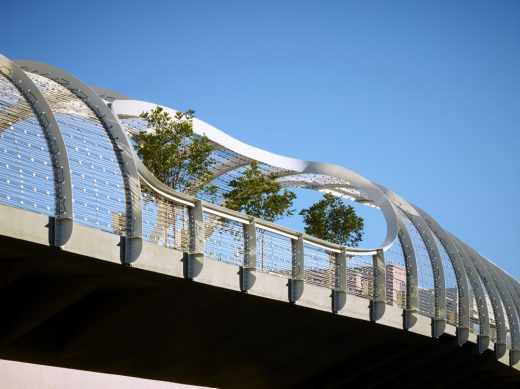
image courtesy of architects
Long Beach Rainbow Bridge
Long Beach Seaside Way Pedestrian Bridge (less formally known as the Rainbow Bridge) was named the Southern California Project of the Year at the annual Engineering News-Record California Best Project Awards.
Jul 30, 2018
Rancho Cienega Sports Complex, 5001 Rodeo Road, Los Angeles, California, USA
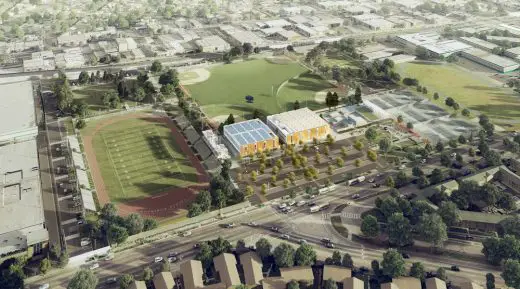
image courtesy of architects
Rancho Cienega Sports Complex Building
The new masterplan will update and expand the legendary sports center’s existing facilities and green space.
Jun 29, 2018
Harper17 Condominium, 1264 N. Harper Ave, West Hollywood, California, USA
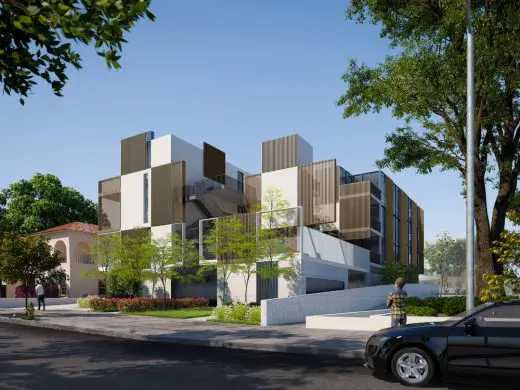
image courtesy of architects
Harper17 Condominium in West Hollywood
A four-story condo developed by Malibu-based Christina Corporation, the new 17-unit complex will replace an existing two-story apartment building on the corner of Fountain and North Harper Avenue.
Apr 27, 2018
‘Rumblefish’ – Taylor Yard Bikeway & Pedestrian Bridge, Elysian Valley / Taylor Yard, Los Angeles, California, USA
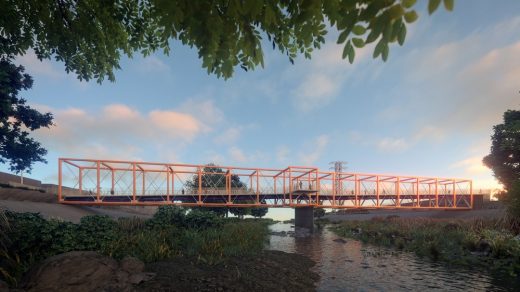
image : SPF:a
Rumblefish – Taylor Yard Bikeway & Pedestrian Bridge
Release of new renderings for Rumblefish, a 400-foot pedestrian bridge spanning across the LA River and connecting Elysian Valley (Frogtown) to Taylor Yard, a 42-acre industrial parcel and former railyard site at the center of the city’s river revitalization plans.
More SPF:a architecture projects online soon
Location: Culver City, Los Angeles, USA
Architects Practice Information
SPF:architects, Culver City, Los Angeles, California, USA
Contact this Culver City architecture office:
Address: 8609 Washington Boulevard, Los Angeles, CA 90232
General inquiries: [email protected]
Careers: [email protected]
Press: [email protected]
tel. 310 558 0902 ; fax. 310 558 0904
Los Angeles Architecture Designs – best new buildings in LA
Some older projects by Studio Pali Fekete:
Wallis Annenberg center for the Performing Arts
LA Architecture Designs – chronological list
Los Angeles Architect : Architect Listings
Architecture Studios – global design offices
Comments / photos for the SPF:a Los Angeles Architecture Studio – Culver City Architects Office page welcome
Website: www.spfa.com, Los Angeles, CA, USA

