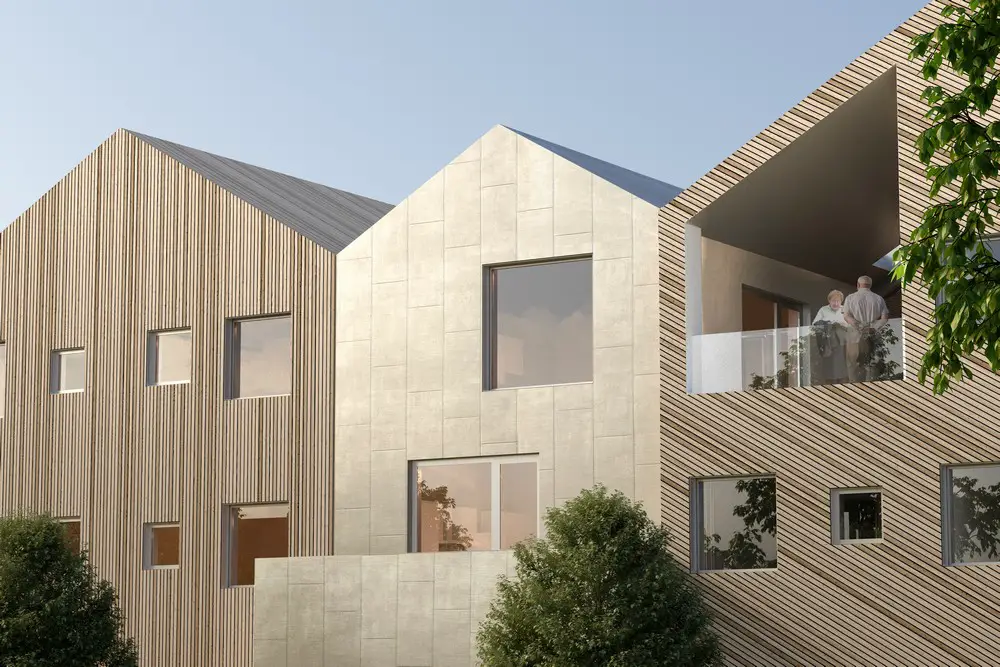Nord Architects Denmark, Danish design studio, DK office buildings news, Images
Nord Architects : Copenhagen Architecture Studio
Contemporary Danish Architecture Practice – design office based in Copenhagen
post updated 15 December 2024
Nord Architects News
Nord Architects Denmark – Architecture Practice News
9 Jun 2017
New Vardheim Healthcare Centre, Norway
Design: 3RW arkitekter and NORD architects
New images released of the New Vardheim Health Centre in Randaberg, on the West coast of Norway. Designed by Bergen-based 3RW arkitekter and Copenhagen-based NORD architects, the project is inspired by traditional Norwegian hamlets.
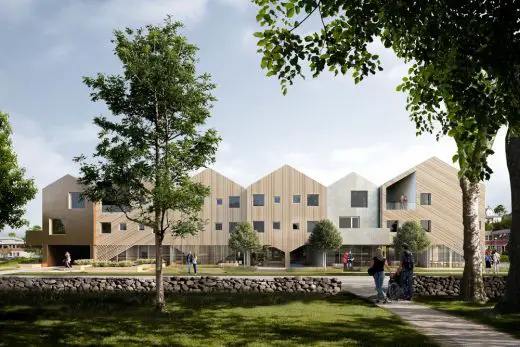
images : 3RW arkitekter
New Vardheim Health Centre Building in Randaberg
20 Jan 2017
Urban Hospice Building, Frederiksberg, Copenhagen, Denmark
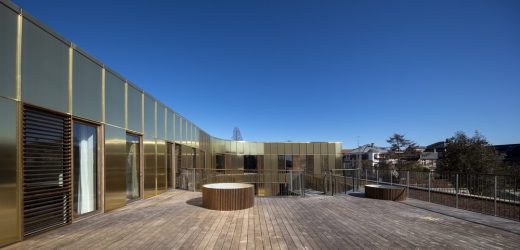
photo : Adam Mørk
Urban Hospice Building in Frederiksberg
This Danish architectural firm unveil its latest design; a contemporary Urban Hospice intended to create a positive environment while offering support for patients in need of palliative care. Located in the tranquil setting of Frederiksberg, Copenhagen, the vision was to provide a warm and protective atmosphere for up to sixteen patients.
Major Building by Nord Architects
8 Mar 2013
Centre for Cancer and Health, Copenhagen, Denmark
Date: 2013
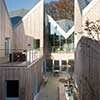
photo : Adam Mørk
Centre for Cancer and Health Copenhagen
Research shows that architecture can have a positive effect on people’s recovery from sickness. A human scale and a welcoming atmosphere can help people to get better. Despite of this, most hospitals are hardly comfy. Just finding the way from the reception to the canteen can be difficult. If we want people to get better at our hospitals, we need to deinstitutionalize and create a welcoming healthcare.
+++
Key Buildings by Nord Architects
Architecture by Nord Architects, chronolgical:
15 Oct 2012
Carlsberg Plot 8, Copenhagen, Denmark
Design: NORD
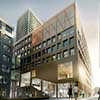
image from architect
Carlsberg Plot 8
The setting is the former industrial compound of Danish brewery giant Carlsberg in central Copenhagen. This historic context frames one of the most important urban developments in creating the future Copenhagen. The new city is to be developed over the next 25 years and will host a programme of education, housing, culture business and recreational areas.
Natural Science Center – Award, Denmark
Date built: 2009
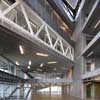
photo : NORD Architects/Adam Mørk
Natural Science Center Denmark
The purpose is to inspire and enhance the abilities for the teaching of the natural science in the educational system on a national scale. The center is one big educational laboratory embracing the facilities for lecturing, project development and educational processes that can enhance the interest and stimulate young people during secondary school and high school.
The Natural Science Center is designed by the young office NORD Architects from Copenhagen.
NORD Architects Copenhagen : Danish Architect Studio
Aarhus Masterplan, Jutland, Denmark
2009-
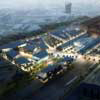
image : NORD Architects / MIR
Aarhus Masterplan
The young Copenhagen based office NORD Architects has won the competition for a new area in the center of Aarhus. The Northern goods railway in Aarhus is going to be a unique neighbourhood where history, density, landscape, recreational areas, culture life and modern architecture are being united. The masterplan by NORD Architects has a layout with a number of triangulating construction sites which will set the agenda for an interesting architecture.
Healthcare Center Nørrebro, Copenhagen, Denmark
2009-
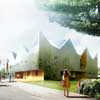
image : NORD Architects/MIR
Healthcare Center Nørrebro
The winning design by NORD Architects is founded by principles of healing architecture and at the same time it suggests aesthetics which are in contrast with that of a conventional health institution. The design is an elaboration on the recognizable contour and scale of a house.
More projects by Nord Architects online soon
Location: Copenhagen, Denmark, northern Europe
Copenhagen Architecture Practice Information
NORD Architects is a young office based in Nørrebro, Copenhagen, Denmark.
Copenhagen Architects : Danish Capital Architect Studio
The office has existed for 6 years and is run by Johannes Pedersen and Morten Rask Gregersen. NORD Architects works with a wide variety of projects in the fields of architecture, urban planning and urban spaces and have specialized in new types of institutions.
This Nørrebro architects studio has especially been famous for user involvement processes and the development of visions, strategies and innovative designs. Most recent projects by the architects office are The Natural Science Center in Bjerringbro (Denmark), Tankefuld, a big sustainable urban plan in Svendborg (Denmark) and a series of urban spaces in Copenhagen.
This Danish design studio should not be confused with NORD – a scottish architecture studio
Danish Architecture
Denmark Architecture Designs – chronological list
Contemporary Architecture in Denmark – architectural selection below:
Design: C.F. Møller Architects
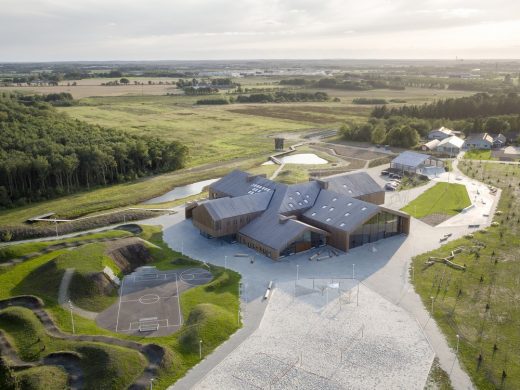
photograph : Adam Mørk
The Heart in Ikast
Design: AART architects with SLA, Niras and Thøgersen & Stouby
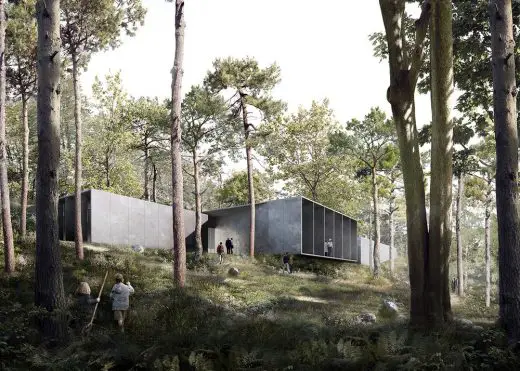
image courtesy of architects office
The Danish Cold War Museum in Rold Forest, Jutland
Comments / photos for the Nord Architects Denmark page welcome
Nord A/S, København, Denmark – Website: www.nordarchitects.dk

