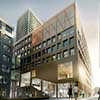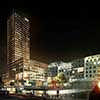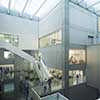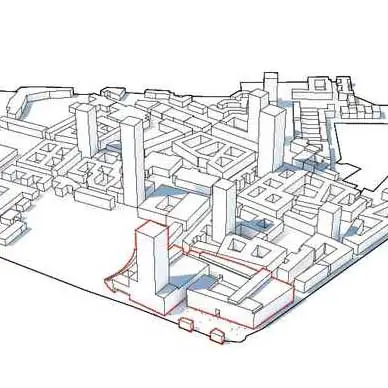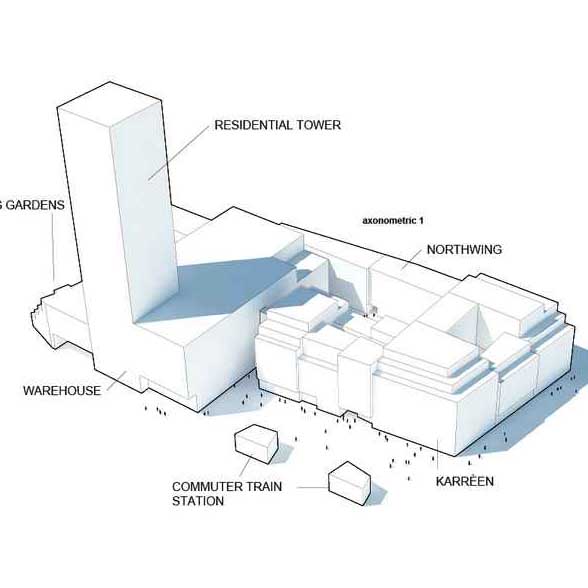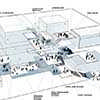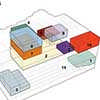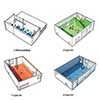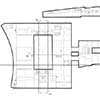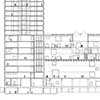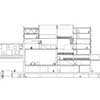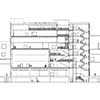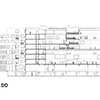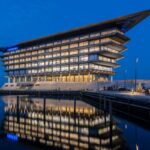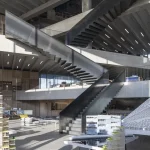Carlsberg plot 8, UCC Complex Copenhagen, University College Capital, Building
Carlsberg Urban Campus, Copenhagen : UCC Complex
Carlsberg New Town, København, Denmark design by various architects
15 Oct 2012
Carlsberg plot 8 Copenhagen
Design: Vilhelm Lauritzen Architects, Christensen & Co Architects a/s, COBE, NORD Architects and Effekt
Carlsberg new town, Copenhagen
‘Towards a common ground – How an extraordinary partnership between five Danish architectural offices created the contour of something historic.’
From industry to knowledge competition
The setting is the former industrial compound of Danish brewery giant Carlsberg in central Copenhagen. This historic context frames one of the most important urban developments in creating the future Copenhagen. The new city is to be developed over the next 25 years and will host a programme of education, housing, culture business and recreational areas.
UCC, University College Capital, the biggest new stakeholder, plans to move all their activities into a new headquarter of approximately 57,000 m2. The UCC complex will be located in a mixed-use building of 85.000 m2 combining education, housing, shops and cultural activities. To create this immense new building structure a competition between five teams of architects was launched.
And the result: A partnership of five Danish architectural firms – Vilhelm Lauritzen Architects, Christensen & Co Architects a/s, COBE, NORD Architects and Effekt – won the competition to build the largest private development in Denmark, including Denmark’s highest residential tower.
Here is how they did it.
The invention of a unique design community
Imagine a project that represents the fundamental belief that rethinking the analytical and organizational starting point of a project can be an important tool in the process of creating large-scale future developments. The project demonstrates that fusions of ideas can reset architecture and challenge the architects to ask fundamental questions about their contribution anew.
The team had three weeks to invent a feasible way to work together and convince the client to think differently about diversity and the contributions of individual firms. They developed a collaborative approach based on the firm belief that setting aside the design egos of the individual firms and integrating on a more profound level will make it possible to achieve something truly spectacular.
The architects gave up their individual aspirations and ventured into a mutual dialogue. In a sense, this reflects an important aspect of the tradition of Danish collectivism. Five firms creating a design collective where design egos merge together to achieve something bigger.
Beyond star architecture – The search for true diversity
The client wanted diversity. The main question at hand, therefore, was how to achieve true diversity? The typical answer to the challenge of urban diversity would be that putting five firms together will automatically produce diversity. But that strategy does not necessarily produce quality in diversity. Putting five architects together in one project will produce five individual signatures. That may not be what the client is looking for.
The team decided to do something different, moving beyond the notion of style with no set direction with regards to form. One might fear that asking five firms to collaborate would produce a string of compromises and eventually lead to a project that is neither here nor there. That is not what happened. In the process, they decided to filter away everything related to style and deal directly with the issue at hand. They defined common values and common denominators, and had a very context driven approach to the site.
To win the competition and convince the client of a different approach, they made a virtue of creating the project as a single studio, thus going against the trend, which dictates that creating diversity requires the unique styles of individual star architects. In stark contrast to this paradigm, they won because they said there is no need for a masterpiece performed by different architects.
Instead, they have come together around a collective responsibility and the invention of a design community. The five firms deliberately chose to not to create an iconic building but instead what might be called a unique building that is better able to stand the test of time. They have created diversity without resorting to the all too familiar “architecture as branding”. The project is thus an indirect critique of the use of architecture as a branding tool.
This awareness resulted in a project that does not look like something any of the offices could have produced alone. In this we see a genuine search for a common ground. Could this even be the contour of a future design paradigm? A step away from the glitzy world of the second-to-none celebrity culture of star architects and their devoted followers? The project somehow sums up some of the things that have been simmering in architecture for the last ten years.
A city building – creating an Urban Campus
The new UCC is thirteen institutions put together under one roof. Educational institutions are in a fierce competition, struggling to attract young people to their programmes. By concentrating these institutions in one place, UCC aims to create a stimulating and inspiring environment. And the building should support this vision. A new hub for two of the main resources of future Danish society: youth and learning.
The basic idea of the team’s proposal is to turn the new building into a dense urban campus. The project is highly context-driven, framed by the overall master plan for the area. At an early stage, the firms agreed that due to the size of the project, the guiding principle should be to build a city – an urban campus – and not just a singular “building”. The scale of the building means that it is actually the size of a small town.
The team set out to devise a strategy for bringing the city into the building, and the building into the surrounding urban space. The focus was on the edge of the building and the connection between the urban space and the activities inside the building. Instead of making an introverted house centred around a central atrium, the team created an open structure that is oriented toward the edges, focused on connecting to the city and promoting urban life.
The building functions as a campus with a social infrastructure characterized by informal gaps and pockets between more formal functions that can also be used for classroom activities. In a traditional campus, the outdoor areas are where people meet. The team took this insight and incorporated it into the building volume. The urban space that would normally exist between buildings is placed inside the building. The team called this “bringing the city into the campus and the campus into the city.”
The project has become a statement for the architecture of a new age.
– Kristoffer Weiss, Author of “The New Wave in Danish Architecture” (2012)
Carlsberg plot 8. Copenhagen – Building Information
The building itself is a massive 85.000 m2 mixed-use programme including space for University College UCC, approximately 56,700 m2, 120 homes totalling 16,200 m2, 20 stores totalling around 6,000 m2 and a trade sector totalling 2,800 m2. The nearby commuter train station, Enghave Station, is renamed “Carlsberg” and moved some 200 metres as part of the new development, which creates a “Station Square” and a “Campus Square”. UCC will contain four gymnasiums , drama and dance halls, a library, a cafeteria, room for workshops and classrooms. The UCC is expected to have about 10,000 students and some 1,000 teachers.
Partners: Vilhelm Lauritzen Arkitekter, Christensen & Co Arkitekter a/s, COBE, NORD Architects, Effekt
Client: Carlsberg Byen Ejendomme P/S
Engineers: Niras A/S
Landscape: MASU Planning and WAW
Site: Carlsberg new town, Copenhagen, Denmark
Above ground: approximately 81,700 m2
Existing building: approximately 4,900 m2 (De Hængende Haver/The Hanging Gardens)
Basement: approximately 19,000 m2 (one floor)
The team won the competition in 2011.
To be completed by 2017.
Carlsberg, plot 8. images / information from NORD Architects
Location: Carlsberg new town, Copenhagen, Denmark
Architecture in Copenhagen
Copenhagen Architecture
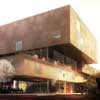
picture from architects
The City Dune : SLA
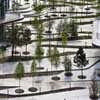
photograph © OREV Vandingssystemer
Urban spaces at Carlsberg : Primus arkitekter / streetmovement
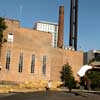
photograph from architect
Additions / photos for the Carlsberg plot 8. – Copenhagen Urban Campus page welcome
Website: Copenhagen, Denmark

