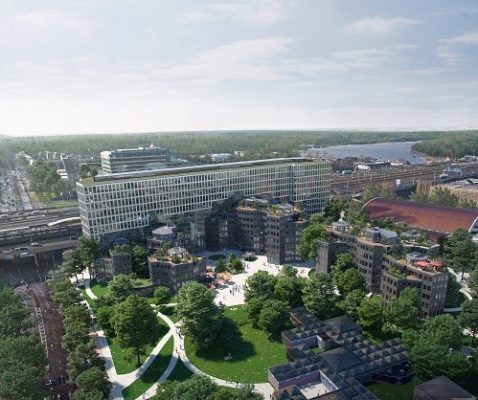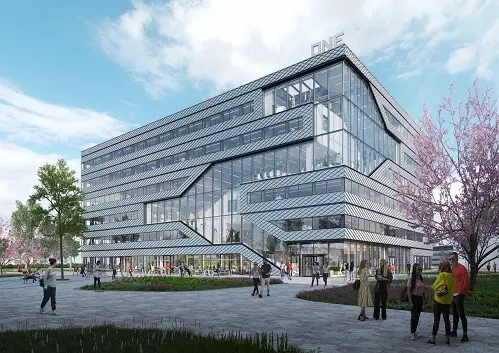MVRDV Architects Studio News, Netherlands Buildings, Winy Maas Designs, Dutch Architectural Projects Photos
MVRDV Architects Studio News for 2023
23 December 2022
What’s next? A look at MVRDV’s upcoming project completions in 2023
MVRDV News
With the end of 2022 in sight, it’s natural to look back on the past year. For MVRDV, they look back on 15 completed projects, including six openings and three temporary installations in countries around the world.
The work by this Dutch architecture studio was recognised with 15 awards and 13 nominations in the past year. Yet – as they always try to do – they also want to use this opportunity to look ahead. The coming year promises to be just as busy as the last, with deliveries in Europe, the United States, China, and their first in the United Arab Emirates. See below for an overview.
The Canyon (Mission Rock):
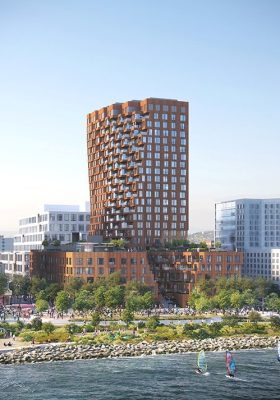
image © Pixelflakes
The Canyon (Mission Rock)
After the completion in New York of MVRDV’s first building in the USA, the Radio Hotel and Tower, their second will shift focus to the West Coast. The 23-storey mixed-use building is part a masterplan developed by the San Francisco Giants baseball team and Tishman Speyer – with MVRDV’s design one of four buildings designed simultaneously in a unique collaborative design process that also included internationally renowned architecture firms Studio Gang, Henning Larsen, and WORKac. Drawing on San Francisco’s combination of rigid grids with a daring natural topography, the design was inspired by Californian rock formations, with a narrow valley running between steep rocky walls that extend all the way up the tower.
The Pyramid of Tirana:
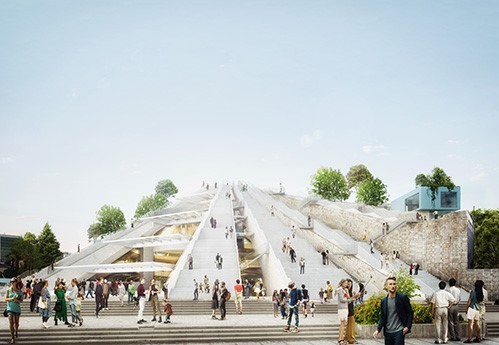
image © MVRDV
The Pyramid of Tirana
Originally a showpiece for Communist dictator Enver Hoxha, this brutalist monument is being dramatically renovated, and will soon be symbolically returned to the people. Hosting the Albanian outpost of the non-profit educational institution TUMO, the concrete structure will be reused, the atrium and its surroundings greened and opened, and a small village of cafes, studios, workshops, and classrooms will permeate the site. In the design’s most notable addition, steps rise up the buildings sloping concrete beams, making it safe for visitors to literally walk over this former museum to the country’s dictator – a confirmation of how the Albanian people have reclaimed the building, and with it, taken ownership of their own history.
Tripolis Park
Renovating and enlarging the Tripolis office complex, one of the last projects completed by celebrated Dutch architect Aldo van Eyck, Tripolis Park creates a new park campus between the offices and Van Eyck’s nearby masterpiece, the Amsterdam Orphanage. With the key addition of a new 11-storey, 31,500-square-metre “groundscraper” office block, the park is sheltered from the adjacent A10 highway, while the original Tripolis buildings are playfully revealed to passing drivers by an eight-storey window in the groundscraper block.
Pixel
The first project under construction in the new Makers District on Abu Dhabi’s Reem Island, Pixel comprises seven compact mid-rise towers surrounding a central plaza. The design challenges the typical approach to housing in Abu Dhabi, where disconnected towers that are hermetically sealed and served by air-conditioning is the norm. Instead, the fractured ‘pixellation’ of the towers’ corners creates shaded balconies perfect for engaging with the lively plaza below and for embracing an outdoor lifestyle during the cooler months of the year.
La Vallée Verte:
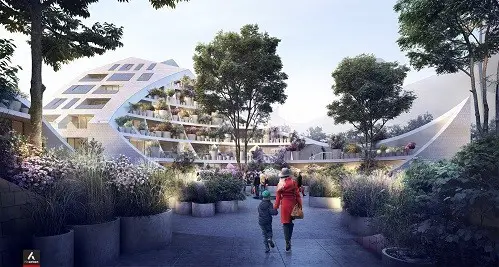
image © Kreaction
La Vallée Verte
A residential project within the Bastide-Niel district of Bordeaux, La Vallée Verte combines the angled forms of MVRDV’s own Bastide-Niel masterplan with a verdant “crater” – a circular internal courtyard with an abundance of plants adorning its terraces. Plant pots take the place of the usual balcony balustrade, with a wide variety of pot sizes to allow different species to flourish. Inside, differently sized apartments provide homes suitable for a diverse mix of residents, ranging from first-time buyers looking for 2- or 3-room apartments to large families.
Matrix 1
The first project to be completed in the new year is Matrix 1, an office and laboratory complex that combines standard laboratories with playful and spacious social areas for a mixture of science and tech workers. A spacious, zig-zagging stairwell forms the social heart of the building, offering a balance between standardised laboratories and a playful, people-oriented architecture to enable scientific workers to feel pampered in the same way that has become normal in the tech sector.
Sustainability is a driver for the design: the building will meet Amsterdam’s Energy Performance Coefficient target of 0.15, signifying a “nearly energy neutral” building, while the steel structure and the concrete floors of the six-storey building can be dismantled so that components can easily be reused in the future.
Shenzhen Women & Children’s Centre:
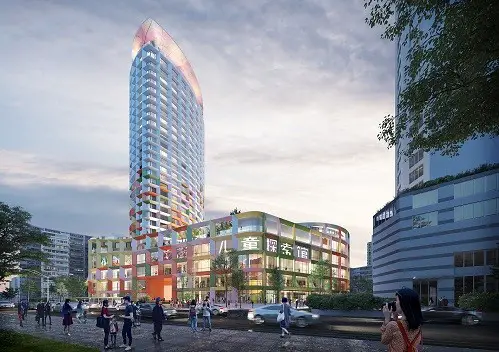
image © MVRDV
Shenzhen Women & Children’s Centre
Transforming a 100-metre-tall tower that was first built in Shenzhen’s explosive growth of the 80s and 90s, the project hosts a wide range of facilities for the welfare of women and children. Moreover, the design sets an important precedent for repurposing buildings in a city that will soon see a huge number of similar buildings reach the end of a short lifespan.
For skyscrapers such as this, which were built quickly to serve the needs of the time with little thought for the future, intelligent renovation offers a much more sustainable option than the easy approach of demolishing and building anew. With its colourful façade and green rooftops, the building becomes more energy efficient, functions better, and provides a refreshing presence in Shenzhen’s Futian district.
Previously on e-architect:
MVRDV Architects News
MVRDV Architects Office News
21 Dec 2022
, Spain
Design: MVRDV with GRAS Reynés Arquitectos
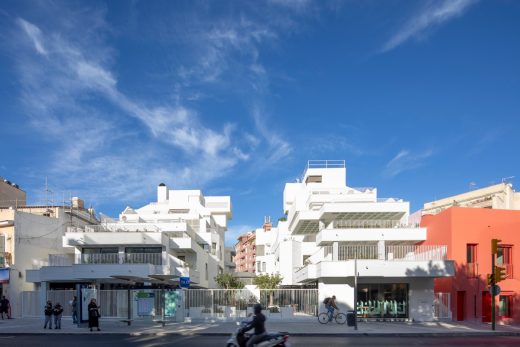
photograph © Daria Scagliola
Project Gomila, Palma de Mallorca
Lyon Part-Dieu urban shopping centre
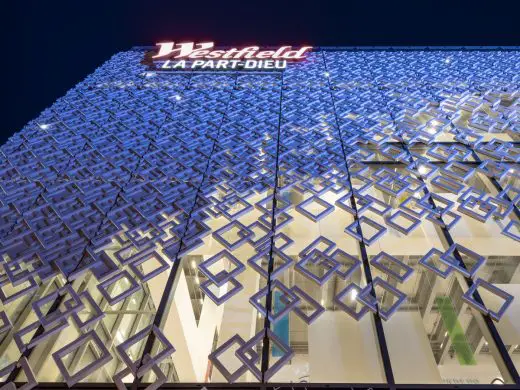
photo © Ossip van Duivenbode
La Part Dieu Shopping Center Lyon
Valley, Amsterdam, The Netherlands
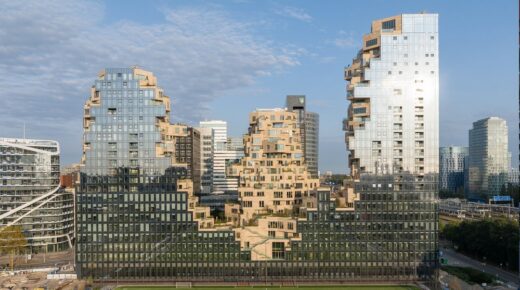
image Courtesy architecture office
Valley Mixed-Use Development, Zuidas
Centraal Beheer Building Renewal and Additions, Apeldoorn, The Netherlands
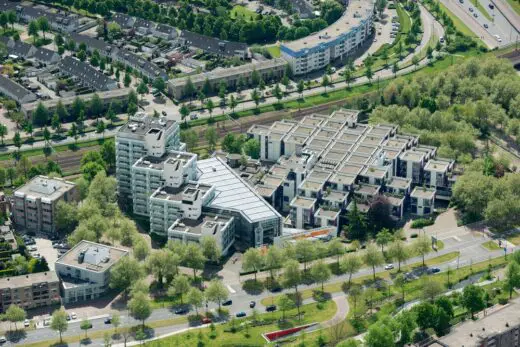
photo courtesy of Certitudo Capital – An aerial view of the Centraal Beheer building and the Pakhoedtorens taken in 2015
Centraal Beheer Building Apeldoorn, NL
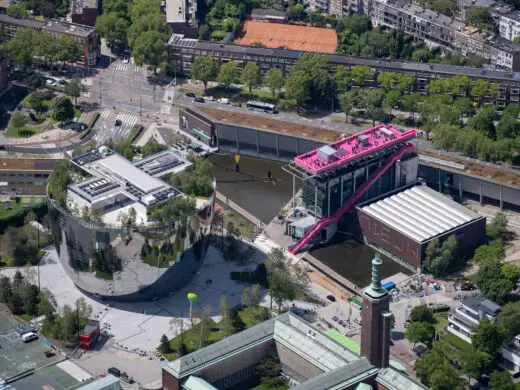
photo © Ossip van Duivenbode
The Podium on Het Nieuwe Instituut roof
Rotterdam Rooftop Walk, over the Coolsingel, Rotterdam, The Netherlands
Design: Rotterdam Rooftop Days and MVRDV
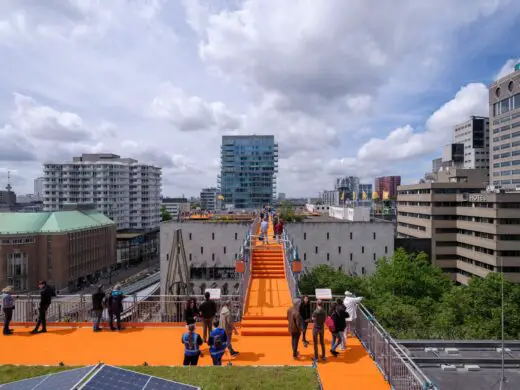
photo © Ossip van Duivenbode
Rotterdam Rooftop Walk by MVRDV
, Taiwan
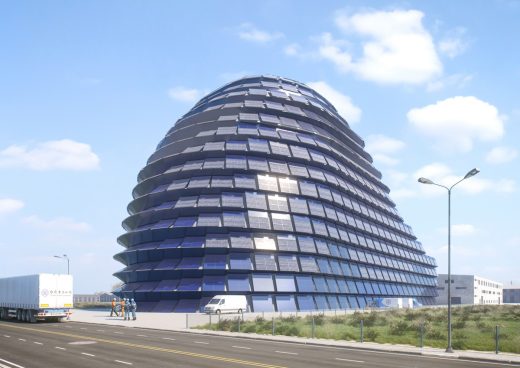
image © MVRDV
Sun Rock in Taichung
Glass Mural, Detroit, Michigan, USA
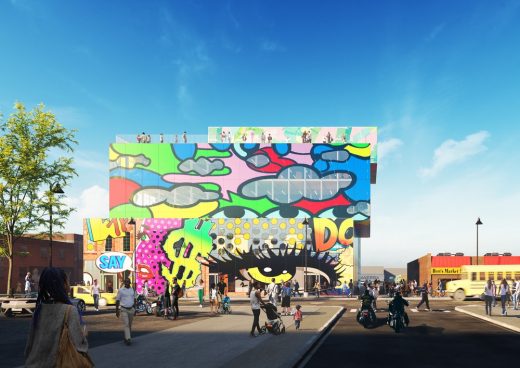
photo : MVRDV
Glass Mural Detroit
Idea Factory Nantou, Shenzhen, China
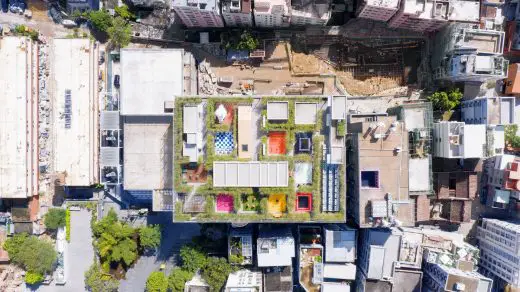
photo © Xia Zhi 夏至
Idea Factory Nantou, Shenzhen
The Imprint, Paradise City, Seoul, South Korea
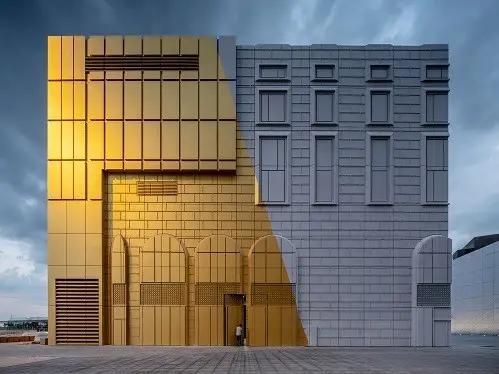
photograph © Ossip van Duivenbode
The Imprint at Paradise City in Seoul
More architectural projects by MVRDV online soon
MVRDV Architects – older building projects + alphabetical list
Location: Dunantstraat 10 3024 BC, Rotterdam, Netherlands, Europe
Rotterdam Architecture Practice Information
MVRDV Architects Background
Website: www.mvrdv.nl
Dutch Architectural Designs
Borneo Amsterdam Buildings : Dutch houses by this design studio
Comments / photos for the MVRDV Architects Studio News page welcome

