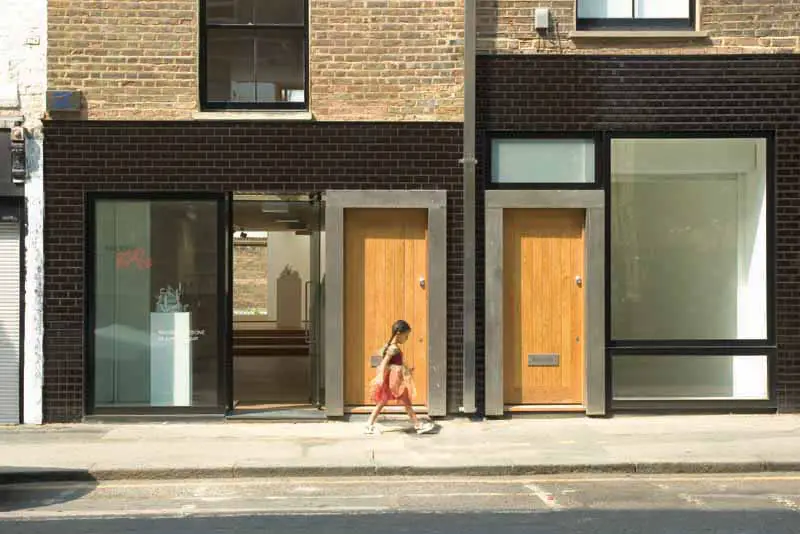Lynch Architects London, English Design Studio, England Building Projects, Office
Lynch Architects : Architecture
Contemporary British Architect Practice, UK Design Studio Information + Images
post updated 8 May 2021
Lynch Architects – Key Projects
Featured Buildings by Lynch Architects, alphabetical:
Madder Rose Gallery, Whitecross St, near Barbican Centre, east London, England, UK
Date built: 2007
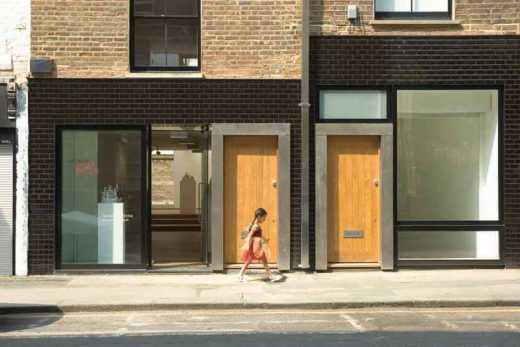
photo from architect practice
Madder Rose Gallery London building
A new private art gallery & apartment for Clerkenwell based gallerists.
Landro Elevations Campus, Huntingdon, Cambridge, south east England, UK
Date built: 2007
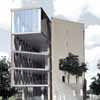
photo from architect office
Landro Elevations Campus
Two 1500sqm office buildings for Landro on brownfield sites in Huntingdon
More buildings by this British architectural firm online soon
Project in collaboration with other architect studios:
Victoria Transport Interchange – office building, southwest London, England, UK
Date: 2007-
Buildings 7c + pavilion
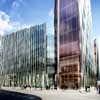
image : Miller Hare
Victoria Masterplan
Architectural Development, no images:
Brent Cross Masterplan – buildings, northwest London
Date: 2007-
More architecture projects by Lynch Architects online soon
Location: London, south east England, UK
London Architecture Practice Information
English architect studio led by Patrick Lynch, based in London, UK.
This architects practice was founded in 1997 by director Patrick Lynch. Today, the architecture practice undertakes projects on any scale from private houses, art galleries and public spaces to master plans and major civic, commercial and residential buildings, creating modern architecture that is fully integrated into its surroundings.
The Team
This architecture practice is responsible for designing and delivering some of the largest, most prestigious development schemes across London. Recent projects include The Zig Zag Building – an £80m office building – and Kings Gate – a £100m residential scheme, both situated in Victoria in the heart of London.
The team consists of a diverse group of talented architects with a great deal of shared experience and expertise. Together with the directors and associates, they provide clients with the highest level of technical knowledge and creative thinking.
Industry accolades for theis British architecture office include winning the Young Architect of the Year Award in 2005 and being listed as one of the world’s twenty-five best architects in Wallpaper Magazine 2005. In 2008 the design practice exhibited in the Irish Pavilion at the Venice Biennale and exhibited there again as part of the official selection in 2012.
source: http://www.lyncharchitects.com/practice/
Website: www.lyncharchitects.co.uk
London Architectural Designs
London Architecture Designs – architectural selection below:
Design: Wright & Wright
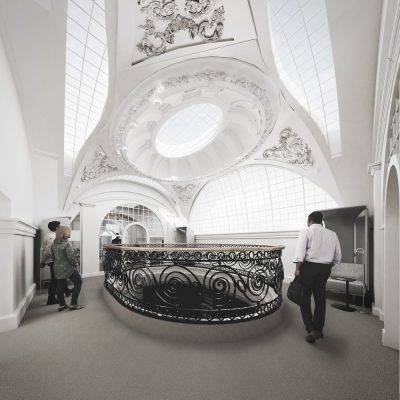
image © architects
British Academy Refurbishment
Wright & Wright has started work on a project to remodel the grade I-listed offices of the British Academy in central London. This Carlton House Terrace project won Listed Building Consent this summer.
Architects: Bennetts Associates
photo © John Sturrock
King’s Cross Sports Hall Building
The construction of the new King’s Cross Sports Hall, a community sports centre and gym building by a award-winning architecture practice. This new property development is located at the north east edge of the 67-acre King’s Cross development, has now completed.
London Architecture : news + key projects
English Architecture
English Architects – design practices in England
Buildings / photos for the Lynch Architects page welcome

