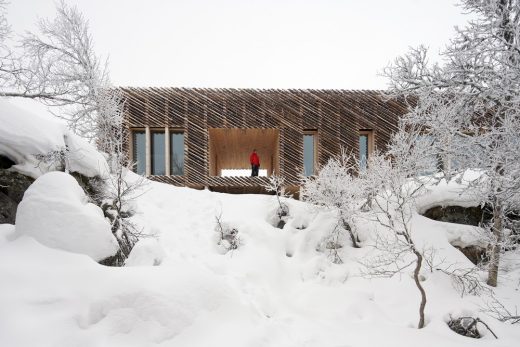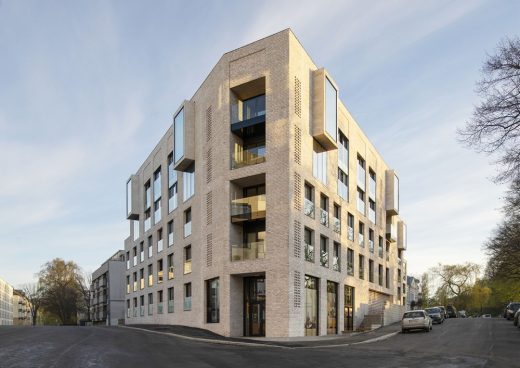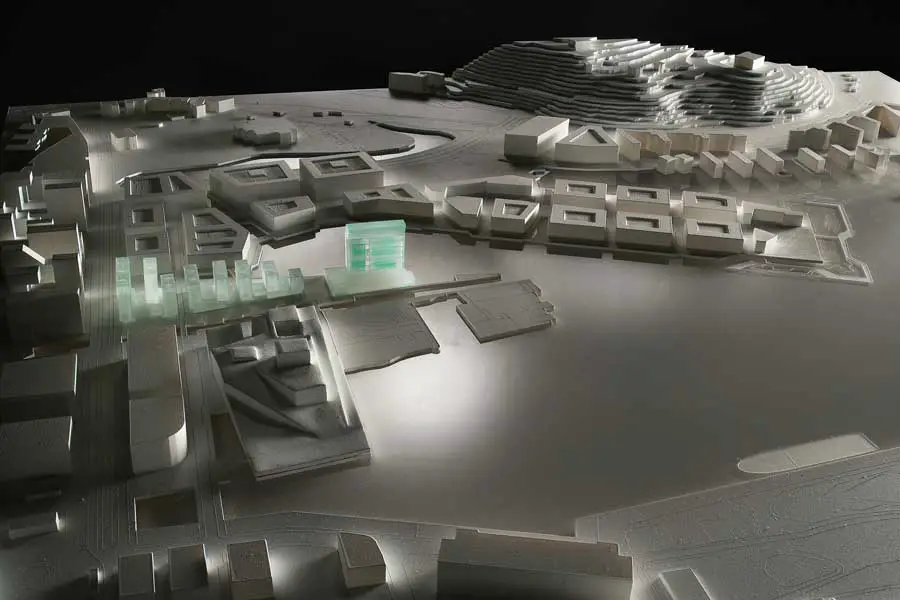div.A arkitekter, Oslo Architects, Norway Design Firm, Projects, Museum, Norwegian Building
div.A arkitekter : Architecture Information
Contemporary Oslo Architects Practice: Norwegian Design Studio Information
post updated 5 Apr 2021
div.A arkitekter – Key Projects
Featured Buildings by this Oslo architecture practice, alphabetical:
Aust Agder Museum, Arendal, south Norway
Date built: 2007-10
Design with David Chipperfield Architects
Approx. cost: £25m
Approx. area: 13,000 sqm
Architecture competition win
Kastellet School, Oslo, Norway
Date built: 2006
New opera in Oslo Competition, Oslo, Norway
alliance with Richard Rogers Partnership of London, England.
Deichmanske national library competition, Norway
alliance with David Chipperfield architects – 3rd prize
Aust Agder competition, Norway
alliance with David Chipperfield architects – for the historical centre in Aust Agder.
Bruns gate 2 competition, Norway
2011
div.A teamed up with Swiss architecture office “Kämpfen für Architektur”.
Together the design studios won the “Nordahl Bruns gate 2″ competition, aiming to develop a concept for sustainable renovation of old apartment blocks.
More architecture projects by div.A arkitekter online soon
Location: Oslo, Norway, northern Europe
div.A arkitekter Practice Information
Architect studio based in Oslo, Norwegian capital
div.A arkitekter was established in 1987 in Oslo, Norway.
The practice covers a broad range of projects from single houses to town-planning. Most of the practice’s work is secured through competitions. Since 1987 div.A architects has participated in more than a 165 competitions, resulting in ca. 37 first prizes.
The practices best known recent work is a series of school projects: Marienlyst school in Drammen, Skøyen school and Kastellet school in Oslo, and Ringstabekk school and Hundsund community centre in Bærum
The practice’s design approach is within the Scandinavian tradition; a tradition that focuses on function, a sensitive approach to context, the use of natural materials, all with a human dimension.
source: http://www.diva.no/?page_id=45
RIBA Awards – RIBA International Awards 2006 – Kastellet School
Norwegian Architecture
Norwegian Architecture Designs – chronological list
Skigard Hytte, Kvitfjell, Lillehammer
Design: Mork-Ulnes Architects

photography : Bruce Damonte
Skigard Hytte, Kvitfjell, Lillehammer
Casper and Lexie Mork-Ulnes complete a mountain cabin for themselves and their children in Kvitfjell, a ski resort in Norway that was developed for the 1994 Winter Olympics in Lillehammer. This new Norwegian building is perched upon the ledge of a steep mountain, and frames panoramic views of the valley and river below.
Pilestredet 77/79, Fagerborg, Oslo
Architects: Reiulf Ramstad Arkitekter

photography : Ivar Kvaal
Pilestredet 77/79
The project has been developed on a very site-specific approach. It has elaborated solutions, that primarily refer to the historical context of the neighborhood of Fagerborg. The project unites tradition and innovation in a carefully reflected way and provide good homes that will help to form a qualitative neighborhood.
Buildings / photos for the div.A arkitekter – Design Studio Norway page welcome
Website: www.diva.no





