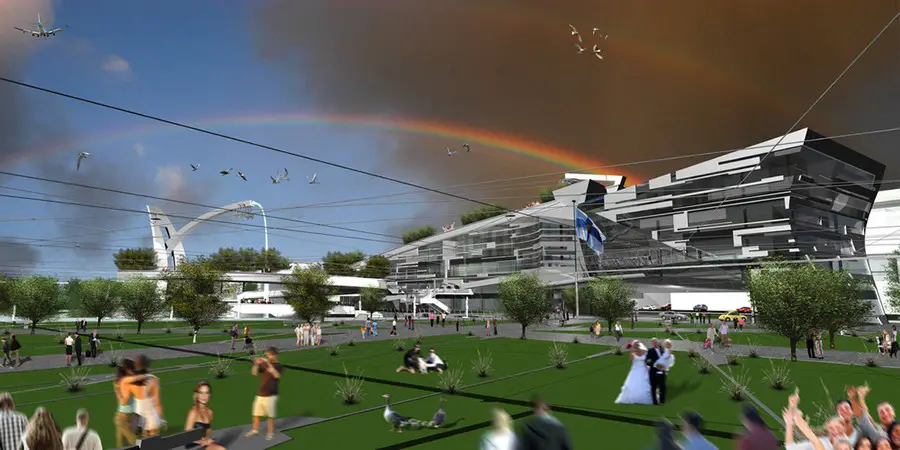dINKOFF Architects & Engineers L.A., Californian Design Studio, Los Angeles Office, American Projects
Dinkoff Architects & Engineers
Contemporary Architecture Practice Los Angeles, California, USA
post updated Apr 3, 2021
Dinkoff Architects & Engineers – Key Projects
Building designs by dINKOFF Architects & Engineers, alphabetical:
Solar-Powered Service Center, Kinmen Seaport, Taiwan
Date: 2014-
A solar-powered passenger service center for the seaport of Kinmen, a gateway to Taiwan. The architects considered LEED requirements in the design. In addition to the solar panel-topped roof, they added various solar mitigation devices around the building to minimize energy costs.
Taichung City Cultural Center Competition Entry
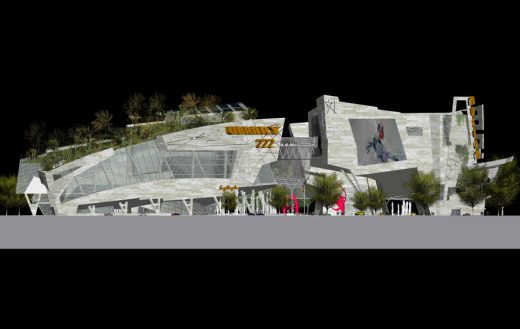
image from architecture practice
Jan 3, 2013
Central Library Helsinki Building, Finland – Finnish Architecture Contest entry
Date: 2013-
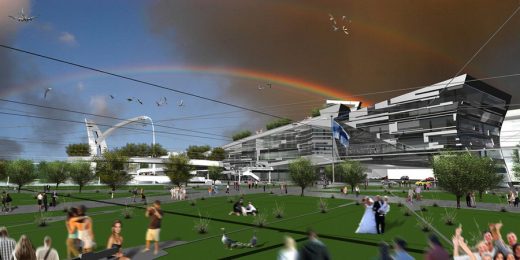
image from architects office
Central Library Helsinki Building
Design proposal ‘BIBLIO-Centrum’ is intended to be a center of diverse cultural and intellectual activities, a congregating point for people with a thirst for knowledge. The horizontal stripes, exposed on the facades, evoke the feeling of running text that updates the viewer on current intellectual events, ultimately leading one to an expression of the transition from the classical physical “book” to that of both a repository and a source of seminal information, regardless of medium.
May 10, 2012
SPIRETEC Architecture Competition Design, India
Date: 2012-
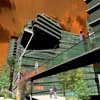
image from architects practice
SPIRETEC Architecture Competition Design
International architecture competition
The composition of the project is a replica to the picture with grassy field provided by the client; it invented the name for the project, “FIBER-GRASS”. This theme also implied the extensive use of Sustainable Architecture everywhere in the design. The woven grass fibers are interposed on the site and intersected by the already established vocabulary of IT buildings.
More architecture projects by dINKOFF Architects & Engineers Los Angeles online soon
Location: 5951 Canterbury Dr., Los Angeles, California, 90230, USA
dINKOFF Architects & Engineers Practice Information
Architect studio based in Los Angeles, CA, USA.
California Architecture
Los Angeles Architecture Designs
New California Building Designs
Design: MAD Architects
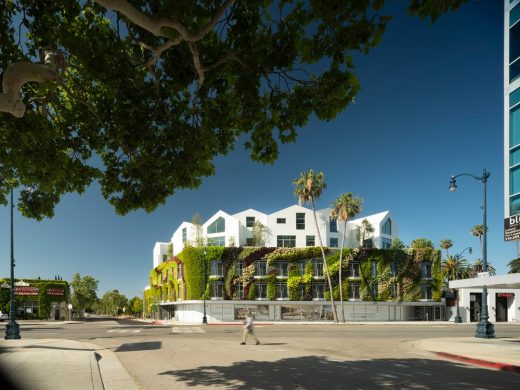
photo : Nic Lehoux
Gardenhouse Beverly Hills
MAD Architects, led by Ma Yansong, has completed “Gardenhouse”, the first project completed by MAD in the USA.
The Archer School for Girls Campus Masterplan, 11725 W Sunset Blvd
Design: Parallax Architects
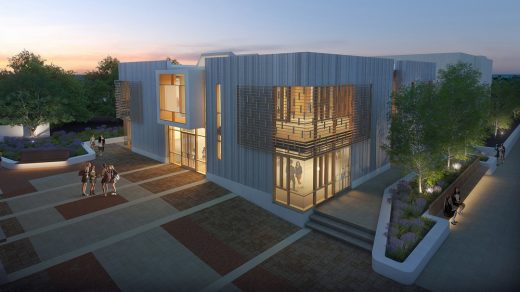
image © Parallax Architects/Shimahara Illustration
The Archer School for Girls
2510 Temple, 2510 W Temple Street, Filipinotown, CA 90026
Design: Patrick Tighe Architecture
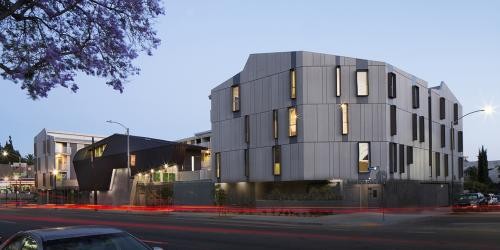
photograph : Art Gray
2510 Temple Los Angeles Building
Californian Architecture Studios
Comments / photos for the dINKOFF Architects & Engineers – Design Studio Los Angeles page welcome
Website:-

