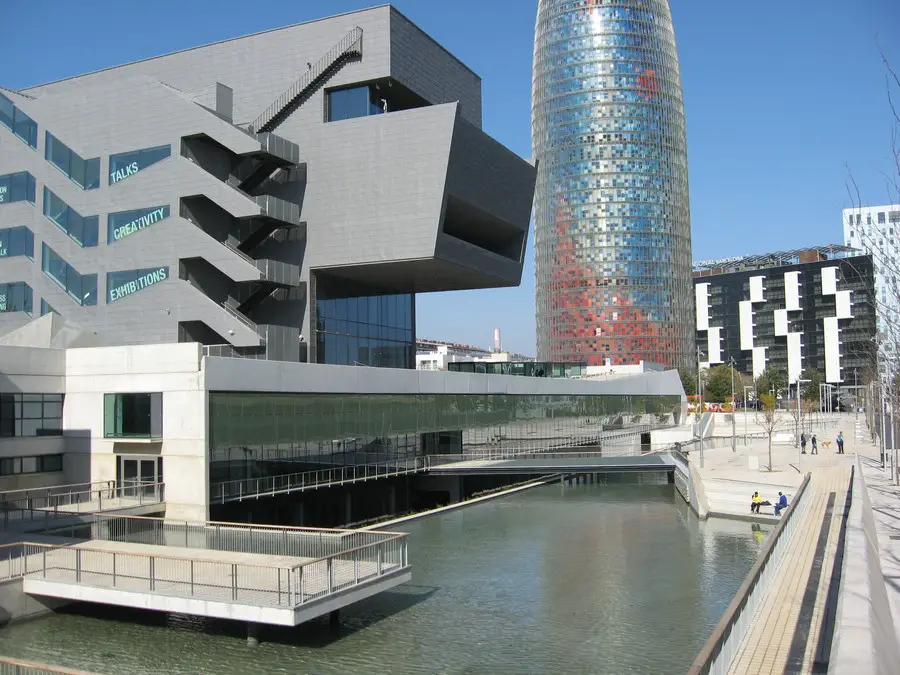David Mackay architect, Barcelona buildings news, Catalan design projects, Catalonia office
David Mackay Architect
MBM Arquitectes, Barcelona : Contemporary Architecture Practice, Spain
post updated 15 Apr 2021
David Mackay – Key Projects
MBM Arquitectes News, chronological:
BruumRuum!, Plaça de les Glòries Catalanes – Article by Milos Stipcic for e-architect
Design: David Torrents, artec3 with MBM, architects
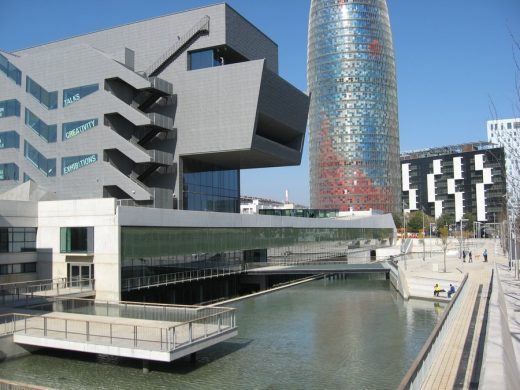
photo : Milos Stipcic
BruumRuum! Barcelona – 11 Jun 2013
A few months ago the large public space around Design Museum has been opened to the public: it consists of two plateaus. One is the picturesque lower part with sculpturally shaped fountain, stairs and platforms creating dynamic scenes with the building and opening new views to the existing Agbar tower, showing diversities in urban typology of this zone.
Barcelona Design Museum, Catalonia, Spain
Design: MBM Arquitectes
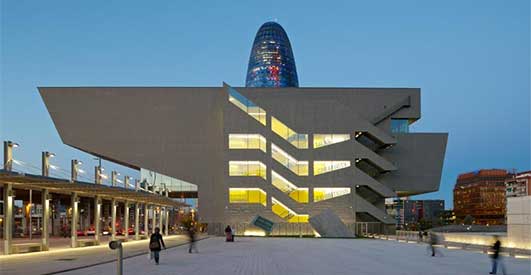
photo © Iñigo Bujedo Aguirre
Barcelona Design Museum – 29 May 2013
Key new building designed by this established Catalan architecture practice.
Intriguing Catalan architecture – a confident, expressive building by David Mackay / MBM. The ‘Design Hub’ is located on a sloping site beside Jean Nouvelle’s Agbar tower, and very close to the elevated roundabout of a busy motorway. The site is part of a future park which meant that only a small building footprint would be allowed at ground level with the rest of the building underground.
Barcelona Olympic Village & Port, Catalonia, Spain
Date built: 1992
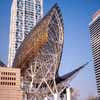
photo © Adrian Welch
Port Olimpic Building at Peix Hotel d’Arts, La Marina by Frank Gehry, Architect
Sculptural organic latticework:
Buchanan Street refurbishment, Glasgow, Scotland
–
Buchanan Street
More architectural projects by David Mackay – MBM Arquitectes online soon
Location: Barcelona, Catalunya, Northeast Spain, southwestern Europe
Martorell Bohigas & Mackay : MBM Arquitectes Practice Information
Martorell Bohigas & Mackay : MBM Arquitectes
David Mackay, of Irish and English descent, has been practising architecture for 50 years in Barcelona with his practice partners Josep Martorell and Oriol Bohigas and since 2000 with Oriol Capdevila and Francesc Gual.
The practice is probably best known for the urban design of the Barcelona Olympic Village and Port in 1992. MBM Arquitectes were designers for Buchanan Street refurbishment. Appointed Chair of Jury for the Glasgow School of Art competition in 2009.
David Mackay has been member of the Senate Advisory Committee for the unification of Berlin. He was advisor to the Dublin City Council, and has chaired the Plymouth Design Panel for four years. He was also Senior Design Fellow (2000-01) at the London School of Economics within the City Design and Social Science Programme.
In November 2004, David was awarded an Honorary Doctorate of Arts by the University of Plymouth. David Mackay is also an Honorary Member of the Bund Deutscher Architekten, Honorary Fellow of the Royal Institute of the Architects of Ireland and Honorary Fellow of the Royal Incorporation of the Architects in Scotland.
David Mackay has written several books, the latest ‘A vision for Plymouth 2004’ and his memoirs ‘Life and Cities’ will be published in English by R.I.A.S. and presented in Glasgow 23rd April 2009.
David Mackay Architect : Barcelona Architects
Glasgow School of Art competition
Barcelona Architectural Designs
Contemporary Architecture in Barcelona – architectural selection below:
Barcelona Architectural Walking Tours – tailored city walks by e-architect guides
Barcelona Architect Studios – architectural firm listings on e-architect
Camp Nou stadium – Nou Parc Prensa Barcelona
Design: ON-A architecture
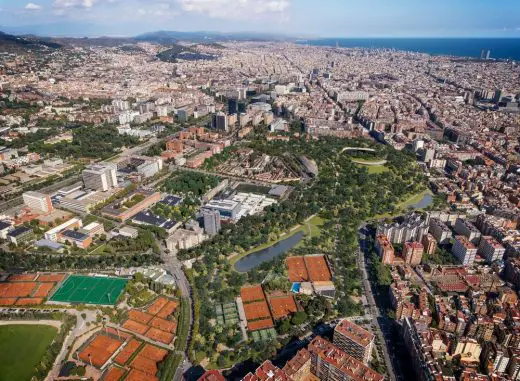
image © ON-A
Nou Parc Barcelona Landscape Design
Converting the Barcelona football stadium into a 26-hectare park is the proposal of a smart office to renature the cities. The ON-A architecture studio opens the debate to the possible renaturation of urban areas to adapt to the needs of the post-covid future.
Design: Nordest Arquitectura
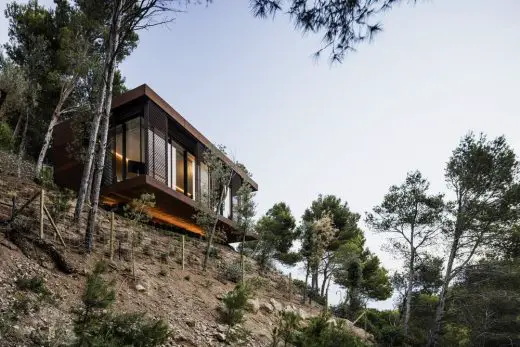
photo : Adrià Goula
House in Sa Tuna, Begur
The assignment consisted in the construction of a guest pavilion as an extension of the main house. The first thought by Nordest Arquitectura was to create a shape clear and simple, a cuboid placed in the middle of the forest.
Spanish Architecture
Contemporary Architecture in Spain – architectural selection below:
Spanish Architecture Designs – chronological list
Comments / photos for the David Mackay Architecture page welcome
Website : www.mbmarquitectes.cat

