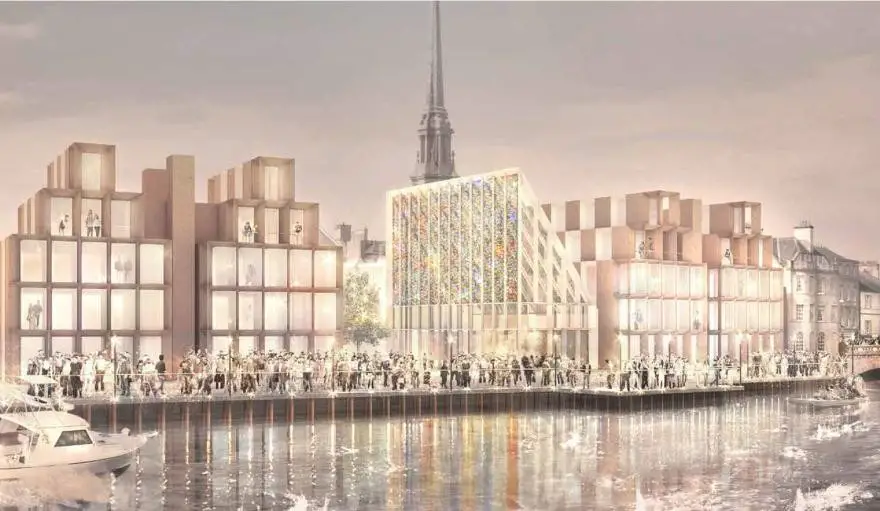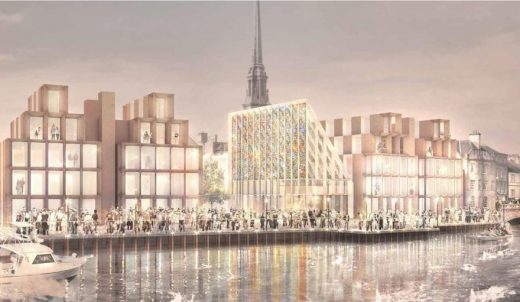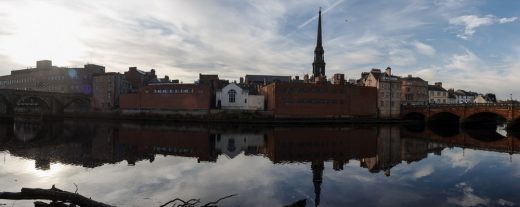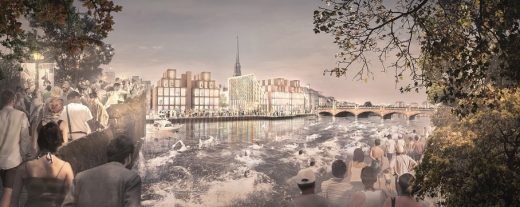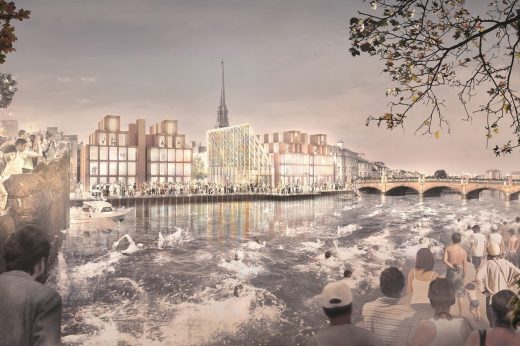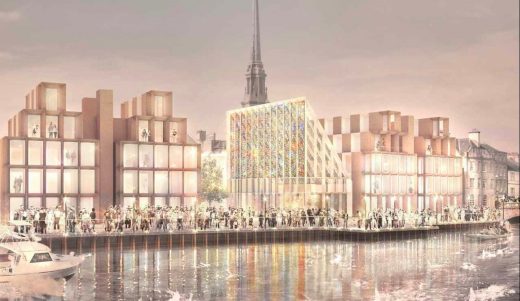Ayr Riverside Office Buildings, Property News, Developer, Construction
Ayr Riverside Office Development
Contemporary Architecture for Hub Southwest – design by Keppie Design
21 Jul 2017
Ayr Waterfront Office Development News
Architects: Keppie Design ; Masterplan by Niall McLaughlin Architects
Ayr Riverside Development Construction
Green Light Given for £10m regeneration of Ayr Riverside Site
Construction work is set to get under way early next year on a new £10m Ayr Riverside Office Development following an agreement led by development partner hub Southwest, acting alongside South Ayrshire Council, to award the construction contract to Tier 1 contractor, Morgan Sindall.
Demolition of the empty retail units which occupied the 1.2 acres site is currently under way. Once complete the new development will regenerate the land between the medieval “Auld Brig” and the Victorian “New Bridge” to provide an elegant new waterfront for the town and provide accommodation for around 350 workers.
Plans for the new development were kick-started by local regeneration group ‘Ayr Renaissance’ last year after it submitted a proposal for a new mixed use development featuring housing, office space, retail units, cafes and public areas.
The project is the latest to be developed by construction and infrastructure-focused partnership, hub Southwest, on behalf of South Ayrshire Council. Architects Keppie Design have created the plan for the new office development.
Councillor Peter Henderson, South Ayrshire Council’s portfolio holder for resources and performance, said it was encouraging to see the development gather momentum. “With the contractor and design team now in place we can start to bring together concrete plans to breathe new life into this landmark project.
“Work on site is already making a real difference to the local landscape with the old buildings on High Street now largely demolished, revealing the true scale of the project that will, in time, transform an historic area of Ayr’s town centre.”
Michael McBrearty, Chief Executive of hub Southwest, said: “The Ayr Riverside Office Development will symbolise a new era in the history and future development of the town.
“This is the first such infrastructure construction contract to be awarded to Morgan Sindall since it joined hub south West’s Tier 1 contractors supply chain as a Tier 1 contractor last year.”
Stuart Parker, Morgan Sindall’s managing director of construction in Scotland, said: “Having been appointed as a Tier One contractor on the hub Southwest framework last year, we’re obviously very proud that the first project we’ve been selected to deliver through it is such a significant one.
“South Ayrshire Council’s ambitious masterplan is set to transform the town centre, providing much-needed regeneration. As the anchor development, the commercial office space will be sympathetic to Ayr’s historic architecture, while providing a modern workplace to support 350 jobs. It will also be the foundation for subsequent retail, residential and outdoor space which will play an important role in the town’s future, and be enjoyed for generations to come.”
Keppie Design
Niall McLaughlin Architects
28 Feb 2017
Ayr Waterfront Office Development
Design: Niall McLaughlin Architects
Ayr Waterfront Masterplan Approval
The architects have won approval for this bold masterplan in Southwest Scotland.
Known as the Riverside Block between the medieval “Auld Brig” and the Victorian “New Bridge”, the plans include sweeping away the massive retail stores which have blocked access to the river since the 1960s and the creation of landscaped public realm alongside a festival building and an elegant new waterfront for the town, according to South Ayrshire Council.
The port of Ayr was once the largest community in Scotland but currently its 47,000 population is ranked 12th, dwarfed by larger cities such as Glasgow and Edinburgh.
The masterplan presents a vision for a mixed development which could include quality office accommodation and housing as well as space for niche retail units, cafes, restaurants and spaces for public engagement. The plan sets out a commitment to top quality design including the use of materials that relate to existing historic buildings and to an overall scale that respects the surrounding conservation area.
Chairman of Ayr Renaissance, James Knox, said, “The balance of the development depends on the added value created by the quality of the architecture, the welcome to the public afforded by the originality and openness of the plan and the content of the public realm. Getting these right is the key to unlocking long-term regeneration of the town centre for generations to come.”
The masterplan has been prepared by architect Niall McLaughlin, who has worked extensively for Oxford University and the London Olympic Authority, and Charles Jencks, world-renowned land artist and co-founder of Maggie’s Centres which builds cancer care centres designed the world’s top architects.
James Knox, said, “This brilliant masterplan offers a once in a generation opportunity to bring back bustle, business and public enjoyment to the heart of Ayr. Decades of blight could be swept away, views of the Auld Brig and the Town Hall revealed, with the riverside site in line to become a magnet for the local community and visitors alike.”
Traditional vennels, in keeping with the existing town centre, will open up informal pedestrian connections throughout the Riverside Block site from all directions; while in the longer term, the River Ayr Walk, which currently ends at the Auld Brig, could continue across the site, running along the river to the sea. The north shore is also part of the plan which will be re-landscaped as part of the framing of a new River Square including the stretch of river flanked by both bridges – with the potential to become the focal point for festivities and events.
The masterplan serves as the basis for the planning application submitted by Ayr Renaissance to enable demolition of most of the riverside block which is in a conservation area. The evolution of the masterplan included two public consultation days and two peer review workshops run by Architecture and Design Scotland. Tenders for the demolition have been issued to ensure a start can be made on site provided the necessary consents are granted.
The application was considered by South Ayrshire Council in early 2017. With planning approval granted, existing buildings can be demolished, with an archaeological dig to follow across the whole site to uncover the secrets of medieval Ayr.
Full Planning Application: Ayr Riverside Masterplan by Niall McLaughlin Architects
23 Nov 2016
Ayr Waterfront Masterplan
Ayr Riverside Masterplan
Ayr Renaissance, a body formed by South Ayrshire Council to lead the regeneration of Ayr town centre has submitted an ambitious waterfront masterplan, report Urban Realm.
Over the longer term it is hoped to extend the River Ayr walk to the sea with the intention of creating a new events space flanked by the town’s two main bridges.
A planning application is expected early next year which, if approved, will enable demolition works to commence alongside an archaeological dig.
Location:Ayr, Scotland
Ayr Buildings
Ayrshire Building Developments
Knockroon School, East Ayrshire
Architects: Sheppard Robson
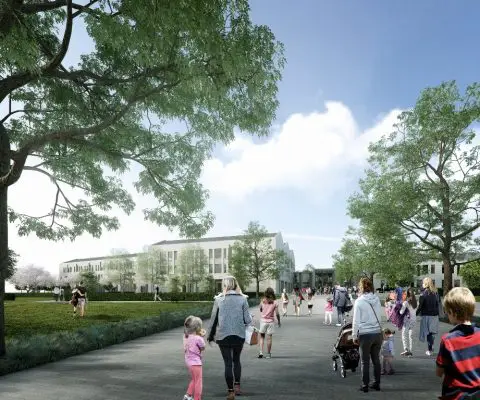
image courtesy of architects
Knockroon School in East Ayrshire – 31 Jan 2017
University of the West of Scotland Ayr Campus
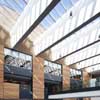
photo © Keith Hunter Photography
Ayr Campus Building – 6 Mar 2012
The 18,000m2 UWS Ayr Campus is located on the Craigie Estate, next to the River Ayr.
Ardrossan Health Centre Building

image from architects
Saltcoats Design Competition
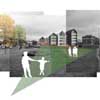
image from architects
Dalquharran Castle, Ayrshire, by Architect Robert Adam
Ardrossan Beach Pavilion Competition
Kilmarnock Building – Ayrshire Architecture
Architecture Walking Tours by e-architect
Níall McLaughlin Architects
Charles Jencks Award for architecture

photo from RIBA
21 Sep 2016 – The Royal Institute of British Architects announce Níall McLaughlin, founder of Níall McLaughlin Architects, as winner of the 2016 RIBA Charles Jencks Award.
27 May 2016
Natural History Museum Scheme, London, UK
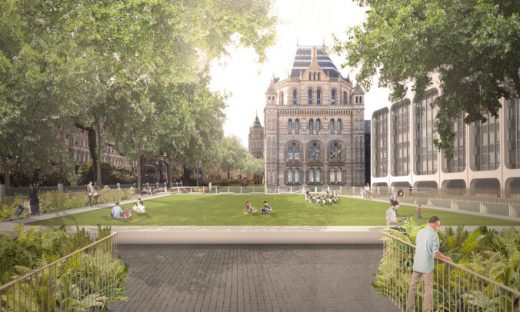
image by architects
Natural History Museum London design by Níall McLaughlin Architects
Bishop Edward King Chapel, Cuddesdon, England
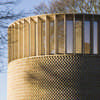
photograph © Niall Ferguson
Chapel in Oxfordshire – 20 Jun 2013
Student Accommodation, Somerville College, Oxford, England
Niall McLaughlin Architects
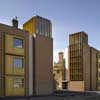
photo : Nick Kane
Somerville College Student Accommodation Building
Café, Deal Pier, Kent, England
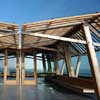
image from Niall McLaughlin Architects
Deal Pier Cafe
Comments / photos for the Ayr Riverside Office Development page welcome
Ayr Riverside Office Development – page

