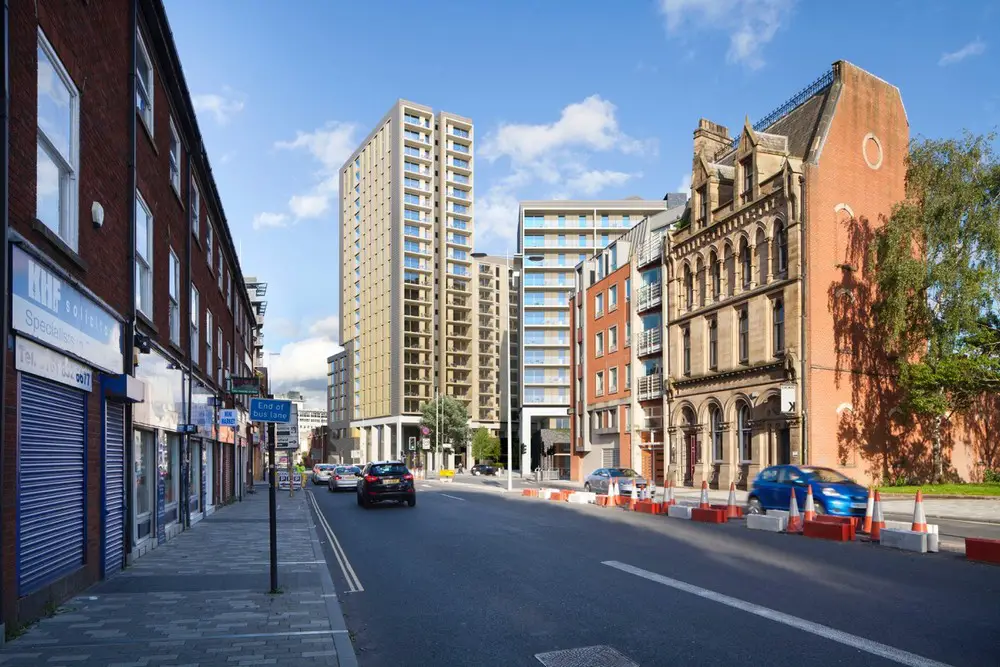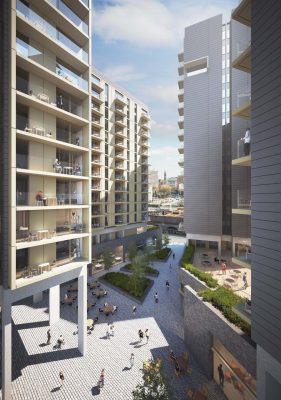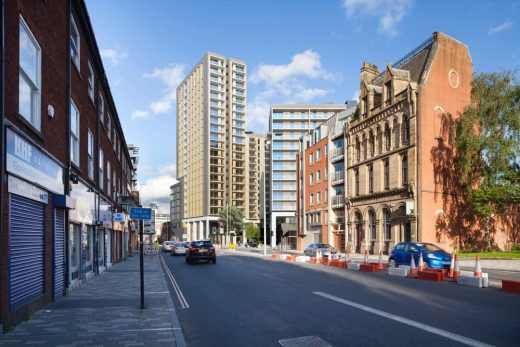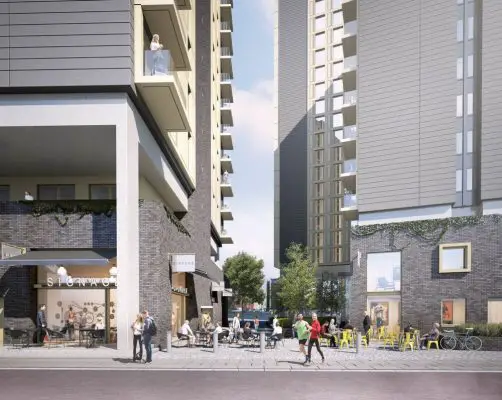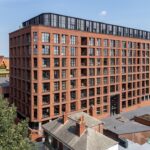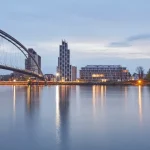Chapel Street Regeneration Salford, Manchester Trinity Way Building Development
Chapel Street Regeneration in Salford
Trinity Way Manchester Development for UK Land & Property design by OMI Architects
Planning Approval for key gateway site in Manchester
Location: Salford, adjacent to central Manchester, northwest England, UK
Design: OMI Architects
21 Jul 2017
Chapel Street Regeneration, Salford Buildings
TITLE:
Salford approves plans for key gateway site
STATEMENT:
Salford City Council has given planning approval for the regeneration of a key site within the Salford Central Development Framework. The site bounded by Trinity Way and Chapel Street is to be developed to create 375 PRS apartments and 870m2 of commercial and retail space.
The approved proposal designed by OMI Architects for UK Land & Property will create two groups of buildings that straddle a lively new public square. The development will open up an important pedestrian route which will link Chapel Street to the New Bailey area, Spinningfields and Manchester city centre.
The development consists of four apartment blocks which vary in height from 11 to 20 storeys. These sit upona podium of two-storey buildings which provide commercial and retail space at ground level while also creating attractive raised courtyard gardens for the residents. The tallest residential block acts as a termination of the view along Chapel Street and also the new route from Manchester city centre. Its tall, slim form is cut back at the lower levels to provide dramatic framed views from Chapel Street into the newly formed public square.
At street level the public realm will be lined with a broad range of shops and commercial outlets which will bring life and activity to the very heart of the development. The southern edge of the site has townhouses with street level front doors. Residents of the PRS apartments will benefit from, a café, gym, private lounge and meeting rooms.
Construction is due to commence in Septembert 2017.
QUOTE:
Adam Gray, Senior Associate, OMI Architects, said:
“OMI have a strong track record of designing mixed use residential developments of this scale. In the next year or so we will have built nearly 3000 new homes. This approval is a fantastic opportunity to revitalise a key gateway site on the border of Salford and Manchester. We have worked hard with the Salford’s Regeneration team to create the potential for an interesting, active street scene to emerge, whilst enacting the objectives of Salford’s aspirations for the wider neighbourhood. The new concourse through the viaduct archway will create a vibrant public space and fundamentally reinforce pedestrian links between Salford and Manchester.”
DESIGN TEAM:
OMI Architects
The Vinden Partnership: Project Management / Cost Consultant
RoC Consulting: Structural Engineering
Crookes Walker Consulting: M&E
Design Fire Consultants: Fire Engineering
OMI Architects
Background
OMI Architects is an award-winning architecture, urban design and master-planning studio based in Salford, Manchester. OMI’s work has attracted critical acclaim and a series of national design awards, leading to work in housing, museums and galleries, offices, churches, education, hotels, leisure and community buildings.
OMI Architects are leading experts in the PRS sector and have designed a significant number of apartment schemes in and around Manchester city centre, the most recent of which, the 44 storey Exchange Court, is currently under construction:
o Exchange Court, Greengate, Salford [349 Apartments] (under construction)
o Wilburn Basin, Salford [491 Apartments] (due for completion September 2017)
o No 1 Greengate, Salford [497 Apartments] (completed 2016)
o Alto, Trinity Way, Salford [327 Apartments] (completed 2013)
o Spectrum, Blackfriars Road, Salford [580 Apartments] (completed 2009)
Chapel Street Regeneration in Salford Building images / information from OMI Architects
Location: Chapel Street, Salford, Manchester, Northwest England, UK
Manchester Buildings
Contemporary Manchester Architecture
Manchester Architecture Walking Tours
Manchester Architecture Offices
31 Booth Street Office Building
Design: OMI Architects
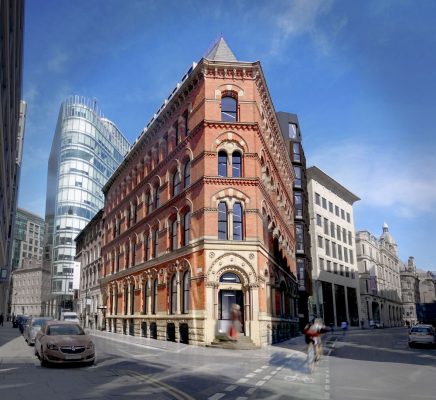
photo from architect
31 Booth Street Office Building
Recent Major Developments in the city:
St Michael’s Manchester Development On Hold
Gary Neville and Ryan Giggs request this major city centre scheme to be put on hold.
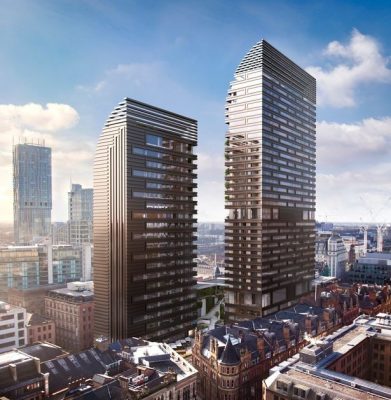
image courtesy of architects
St Michael’s Manchester Development
Angel Meadow Skyscraper Building
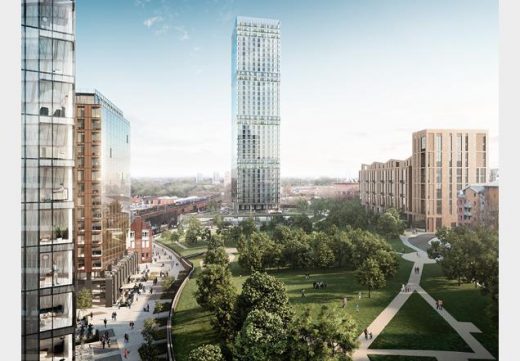
image courtesy of architects
Angel Meadow Manchester Buildings
Trinity Islands Manchester Buildings
Design: Child Graddon Lewis Architects
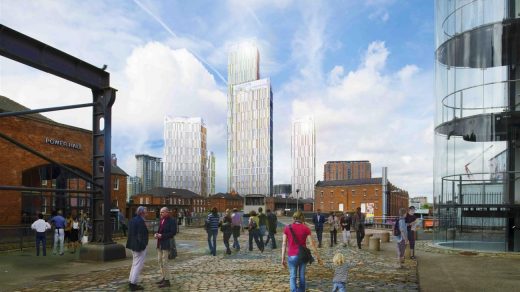
picture courtesy of architect
Trinity Islands Manchester Buildings
XYZ Spinningfields
Design: Cartwright Pickard Architects
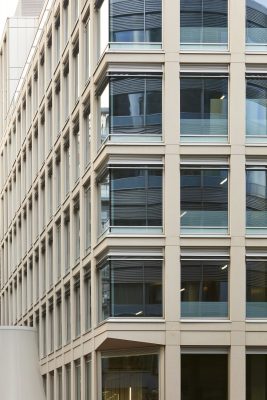
photo courtesy of architects
Allied London Spinningfields Office Manchester Building – 25 Jun 2017
Manchester Law Courts
Manchester Civil Justice Centre
Beetham Tower – Tallest residential tower in Europe
Manchester Hilton
The Point, Old Trafford Cricket Ground
Old Trafford Cricket Ground
Comments / photos for the Chapel Street Regeneration in Salford design by OMI Architects page welcome.

