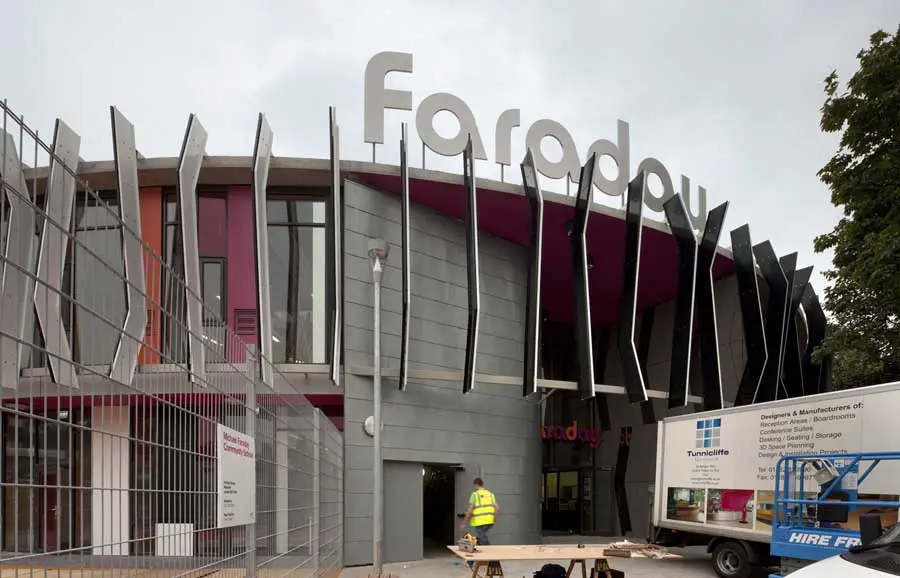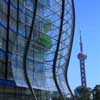Alsop Sparch Architects, Architecture Studio, England Design Practice News, New Office Info
ALSOP SPARCH Architects : Architecture
Contemporary Architecture Practice News and Information
post updated 26 Apr 2021
SPARCH News
12 Oct 2010
Raffles City Ningbo, China
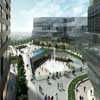
image © SPARCH
Raffles City Ningbo
30 Sep 2010
Alsop Sparch – Latest Design
Michael Faraday Community School Building, Southwark, London, UK
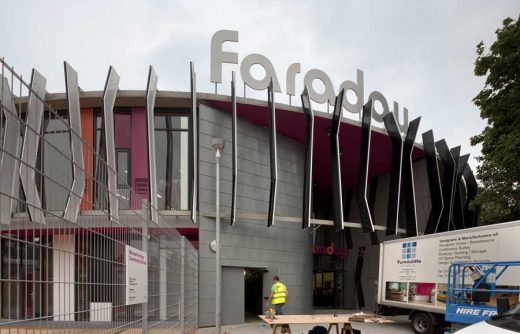
photograph : Morley von Sternberg
Michael Faraday Community School
15 Mar 2010
Alsop Architects Building News
A New Name in Architecture is revealed at MIPIM:
ALSOP SPARCH is set to deliver the best of both worldsALSOP SPARCH – a new brand name bringing together two of the world’s most distinctive architectural studios – is launched at MIPIM this week.
The new brand has been unveiled by Archial Group plc as the trading name for their international business – comprising Alsop Architects, the leading international architectural, master planning, urban design and landscape design practice based in London, and Sparch, the Asian architecture, master planning and interior design practice.
The new, distinct ALSOP SPARCH business will incorporate the Alsop Architects studio based in London and Sparch’s network of studios in Beijing, Kuala Lumpur, Singapore, Shanghai and Abu Dhabi.
Chris Littlemore, Chief Executive of Archial Group plc, comments, “The new ALSOP SPARCH brand will help harness the international growth potential of Archial’s two signature practices, and complement our strength in commercial architecture. It will bring together and organically grow our international business in Europe, Asia and the Middle East, and further afield to other regions, on the back of major project wins”.
Max Titchmarsh, Director of Architecture at Alsop, observes, “We’ve had a long association working closely with friends and former colleagues from the team in Asia on many world class projects, and for us the new name is simply a formal confirmation of how well both Alsop and Sparch fit together in terms of design and reputation. We’re looking forward to growing the business both in the UK and internationally and continuing to work together closely with our colleagues in Asia on some amazing projects.”
Stephen Pimbley, Director, Sparch, concludes “ALSOP SPARCH gives Archial a strong international brand beyond Asia. The change is about ensuring that we can grow market share for the business internationally, and it is the exciting prospect of further collaboration and the exchange of ideas and creativity that will ultimately drive the business forward.”
Separately, the Alsop and Sparch practices have a strong track record of attracting some of the most talented designers from around the world, and the joining together of these two major design names will present even greater opportunities for creative collaboration among staff internationally.
Both the Alsop and Sparch studios have previously collaborated on a number of significant projects in Asia and Europe, including sport and leisure, residential, education, transport and commercial schemes. There are currently a range of projects underway or close to completion from ALSOP SPARCH, including a mixed use high rise in Ho Chi Minh City; the new Carnegie Pavilion for Yorkshire County Cricket Club; a major public realm improvement project in Mauritsweg, Rotterdam; the flagship Michael Faraday School on the Aylesbury Estate in London; and the Shanghai International Cruise Terminal.
ALSOP SPARCH will be a wholly owned business of Archial Group plc, with its own profit centre.
A new logo has been developed for ALSOP SPARCH which closely follows the familiar and established brand identities of the two businesses, and a single website has also been launched at www.alsopsparch.com
Current ALSOP SPARCH Projects include
Ho Chi Minh City, VietnamALSOP SPARCH has designed a new 100,000 sqm, 40 storey mixed use high rise in Ho Chi Minh City, Vietnam for developer CapitaLand. The mixed use development includes two towers of contrasting height, incorporates around 400 residential apartments ranging from 2 to 5 bedrooms and totalling 50,000 sqm, with the remainder of the project comprising around 200 serviced apartments, retail units and leisure facilities such as spa and gym. The Ho Chi Minh City tower, which will be designed by ALSOP SPARCH’s Singapore and London offices, will be located close to the Saigon River.
Carnegie Pavilion, Leeds, England
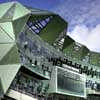
image from Alsop Sparch
Carnegie Pavilion
The new 4000 sqm Carnegie Pavilion will replace and upgrade the existing Yorkshire County Cricket Club facilities at Headingley Carnegie Cricket Ground, whilst providing first class teaching space for Leeds Metropolitan University. The new building includes: a state-of-the-art media centre; player facilities such as changing rooms and treatment rooms; spectator seating, new executive boxes and associated broadcast facilities. The innovative design ensures that hospitality suites and the media centre can be transformed into lecture theatres and teaching space for use outside major cricketing events.
Mauritsweg, Rotterdam, Netherlands
Currently starting on site, the Mauritsweg project is part of the Rotterdam Centraal urban strategy that was previously undertaken by Alsop Architects between 2000 and 2001. The project will establish quality public realm on the Westersingel leading from the station, which is the desired ‘cultural route’ of the city. A new mixed use development comprising of new retail at ground level, a replacement church, new offices and 400 residential accommodation above are planned, preserving a mix of public and private realms and accommodating a broad social spectrum. The quality and extent of the public areas in particular have been considered with existing public space at ground level being enhanced. Parking for 525 cars is located at both basement level and to the rear (non public) east face of the building.
Michael Faraday Community School, London
Due to be topped out imminently, the Michael Farraday Community School replaces an existing 1970s building, and is a flagship project for the regeneration of the Aylesbury estate, the largest social housing complex in Europe. The new school will provide nursery, primary school, adult education and community facilities in 3021sqm (gross internal floor area) over two floors. It features open-plan learning spaces, flexible and adaptable classrooms that are capable of supporting a range of teaching and learning styles, and covered external spaces for outdoor learning.
Shanghai International Cruise Terminal, China
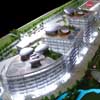
image from Sparch
Shanghai Cruise Terminal Building
The new 260,000 sqm Shanghai International Cruise Terminal mixed-use development, designed by ALSOP SPARCH, will complete in May this year. The Cruise Terminal mixed-use development sits in the North Bund, offering spectacular views of Shanghai’s famous historical Bund to the south and the skyscrapers of Pudong on the opposite side of the Huangpu River. The first phase of the development was completed earlier in October 2009. The centerpiece of the mixed-use development is a structure nicknamed the ‘Shanghai Chandelier’. With its 40m-high glass-clad portal, the Chandelier overlooks the public park and waterfront where city dwellers and tourists can congregate in an open space for festivals and events.
Rihan Heights Abu Dhabi, UAE
Rihan Heights is the first of a series of developments in the prestigious Arzanah masterplan, situated at the gateway point to Abu Dhabi Island. The development’s high end design character responds through its form, careful choice of materials and disposition to the unique location, climate and its residential use.
Five residential towers appear to float above lush podium gardens, enclosing and embracing the landscape whilst creating a private environment for the occupants. These 5 buildings, combined with 14 generous villas, provide a variety of apartment types, ranging from single bedroom apartments to penthouse units, all of which offer spectacular views across the gardens, city and seafront.
Raffles City, Beijing, China
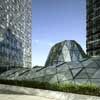
photo © Christian Richters
Raffles City Beijing : shortlisted in MIPIM Asia Awards
ALSOP SPARCH
ALSOP SPARCH is a multi award-winning international architectural studio that has been designing and building worldwide for 25 years with proven experience in urban planning, architecture, landscape and interior design.
From its European beginnings, the studio has expanded rapidly into international and emerging markets over the last 10 years. Following recent major built projects in Canada, Singapore and China, ALSOP SPARCH is now delivering a diverse range of exciting landmark projects across Asia, Europe and North America, each seeking to build on the studio’s reputation for delivering exceptional and sustainable design solutions.
From its studios in Abu Dhabi, Beijing, London, Malaysia, Shanghai and Singapore, ALSOP SPARCH has gained worldwide recognition for originality and rich expression, through the delivery of critically acclaimed buildings of distinction.
ALSOP SPARCH is wholly owned by the Archial Group Plc.
Archial Group plc
In 2008, the architectural business, The Archial Group, was created from the SMC Group following a process of restructuring and rebranding.
Firmly established by the Architect’s Journal AJ100 survey for the second year in 2009 as the UK’s 2nd largest architectural practice by UK fee revenue, The Archial Group has established a strong track record of delivering intelligent architectural solutions in public, private and international arenas. It delivers a broad portfolio of sectors across these regions including; commercial, corporate, education, health, leisure, nuclear, residential, retail and transport projects.
The Archial Group prides itself on five key values which form the philosophy of its service to clients and which forms a balanced strategy for every project. These are:- creative integrity, economic performance, environmental responsibility, social contribution and personal experience.
The Archial Group operates from 22 locations in two core businesses forming the key architectural business units; Archial Architects in the UK, and ALSOP SPARCH operating internationally. The Group is delivering projects throughout the UK, Asia, India, the Middle East, Europe and the North Americas.
Chips, New Islington, Manchester, England
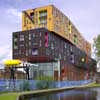
photograph : Christian Richters
Chips Manchester
More Alsop Sparch buildings online soon
Location: London, south east England, UK
Alsop Architects – Key Buildings + Designs
The Public, West Bromwich, England
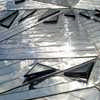
photograph : Roderick Coyne
The Public
Putney Place development, London, UK
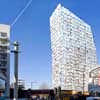
picture from architect firm
Putney Place
Fawood Children’s Centre, London
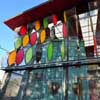
photograph © Nick Weall
Fawood Children’s Centre
Palestra office, Southwark, London, UK
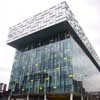
photo © Adrian Welch
Palestra London
Dec 2008
SMC Alsop Architects Practice News
Architect SMC to change its name to Archial Group and Will Alsop, whose firm was acquired by SMC Group in March 2006, will run his firm as a separate entity from the Archial brand.
SMC Group
SMC Group : part of Stewart McColl’s fast expanding group
SMC Alsop Architects – Studio News 2006
Will Alsop sold his practice – Will Alsop Design – to the SMC Group, Mar 2006
Alsop Architects went into receivership late 2004 – renamed Alsop & Partners
Will Alsop buildings
London Architectural Designs
London Architecture Designs – chronological list
London Architecture : news + key projects
60 Aldgate, Minories, City of London
Design: ACME, Architects
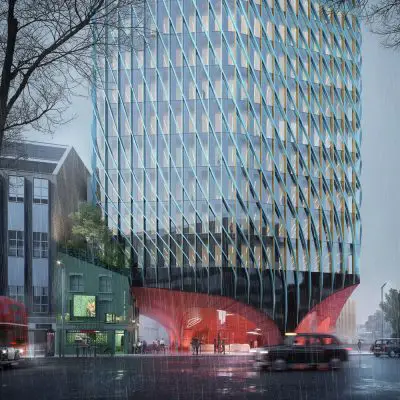
image courtesy of architects practice
60 Aldgate Building News
Regent Street Landscape Plans
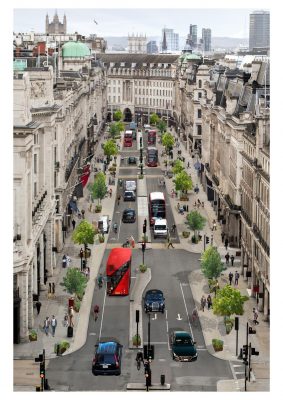
image courtesy of BDP
Regent Street Landscape Plans
Architectural Design
Comments / photos for the Alsop Sparch Architects page welcome

