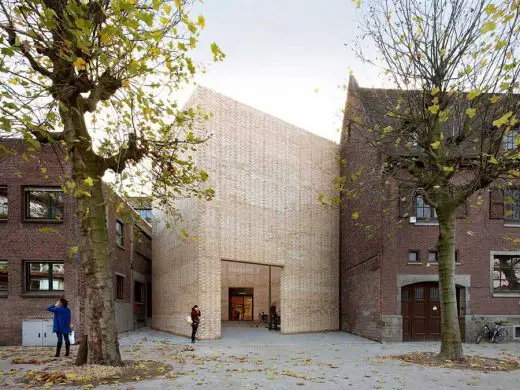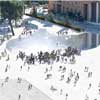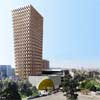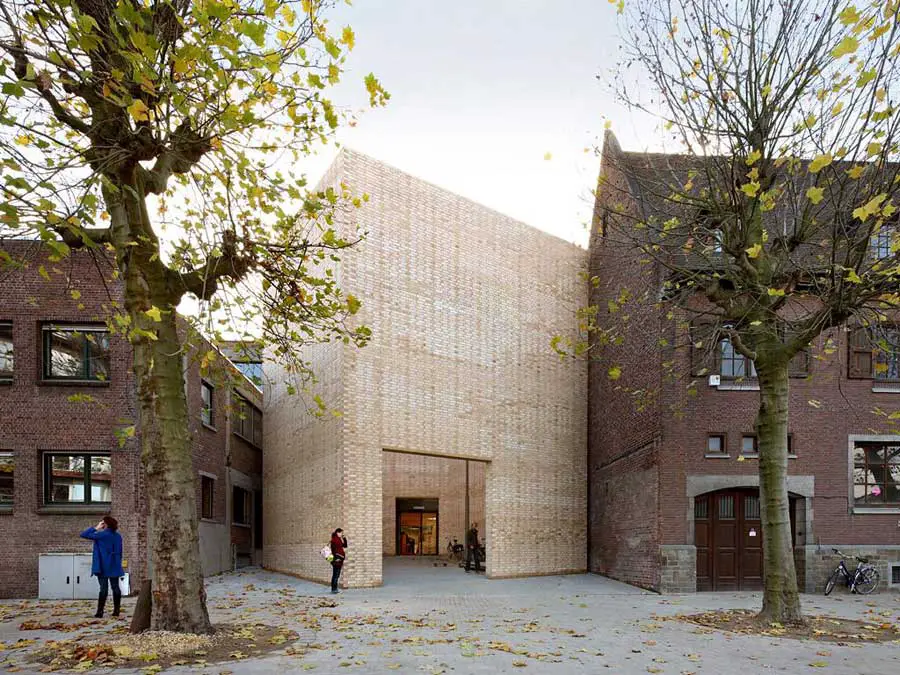51N4E Architects Belgium, Building Photos, Office News, Architectural Design Projects
51N4E Architects : Architecture
Contemporary Belgian Architecture Practice – Design Studio News + Information
post updated 7 Apr 2023
51N4E Architects News
51N4E – Latest Building News
12 Feb 2013
Buda Art Centre – Budafabriek, Belgium

photo : Filip Dujardin
Buda Art Centre
The last remaining textile factory on Buda Island – an area destined to become the cultural heart of the city – has been transformed into a number of multifunctional spaces. This large volume of 4.240m² on a site of 3.900m², situated in the middle of a city block, has been adapted through two main interventions.
51N4E Exhibition
AA School Exhibition – ‘Double or Nothing’
Double or Nothing (until 26 Oct 2011) – ‘Double or Nothing’ presents the architectural and spatial projects of Brussels-based architectural practice 51N4E.
![]()
picture from architects firm
AA School Exhibition, London, England
Curated by French architectural critic Dominique Boudet, the show re-examines a selection of recent projects from the large-scale to the intimate. ‘Double or Nothing’ challenges the visitor to look beyond architecture’s surface conventions and their representation. Boudet states “51N4E are concerned with the challenge of marginalising the architect as ‘a designer’”
Major 51N4E Designs
Key Buildings by 51N4E Architects, chronological:
Arnolfini Icon, Bristol, England, UK
Date built: 2009-
![]()
picture from architect
Arnolfini Icon
The architects, an emerging office based in Brussels, fused industrial architecture of the past with hi-tech elegance of the 21st century.
Peter Swinnen, one of the architecture office’s founding trio, and in charge of this design project, said:
“Although the building was on a strategic spot in the city, at that moment (in 2008, ed.) it lacked visibility and did not live up to its potential. We aimed to retain its historic character, while energizing the site through the creation of a 21st century landmark building.”
After 40 years at its current site, 2015 was Arnolfini’s year of rediscovery, with an extensive transformation project and an exciting contemporary arts programme, including outstanding solo shows by Richard Long and John Akomfrah. Arnolfini also worked on and offsite to engage, educate and inspire a record number of people via its inclusive learning initiatives, and began to develop an audience-led approach to programming, inviting the public to take part in developing new work
Skanderberg Square Renewal, Tirana
Date built: 2008-

picture from architect office
Skanderberg Square
“The center is stressed as a void in the chaos of the city, providing mental and physical space for its citizens. The square enables the people of Tirana to retract from their city in the heart of it, offering a space to look back to the city and, as a consequence, allowing them to live in it.”
T.I.D. Tower, Tirana, Albania
Date built: 2008

picture from architect studio
TID Tower Tirana
The tower is part of the ambitious new masterplan for the city, which converges around ten iconographic towers. The building contains housing, with offices, shopping and restaurant facilities located in the base. A panorama restaurant is located at the top.
Key Building Projects by this Belgian Studio
Key Buildings by 51N4E Architects, alphabetical:
54 elderly dwellings, Nevele, Belgium
Date built: 2008
De Bouwput – grandstand, Amsterdam, The Netherlands
Dates built: 2004-05
Groeningemuseum – reconversion, Bruges, Belgium
Dates built: 2002-03
House, Leuven, Belgium
Dates built: 2002-03
LAMOTT Congress & Heritage Centre, Mechelen, Belgium
2003-05
Design: 51N4E architects with JJS
NAi live archive, Rotterdam, The Netherlands
2003-04
Netherlands Architecture Institute
Urban plan “Kazerne”, Tienen, Belgium
Dates built: 2003-08
More architecture projects by 51N4E online soon
Location: 58/10, Delaunoy str, 1080 Brussels, Belgium, western Europe
Brussels Architecture Practice Information
Belgian Architect – contact details for the studio
This architecture office was set up in 1998 – architects based in Brussels, Belgium
Partners : Education
Johan Anrys
Sint-Lucas, Brussels
University College, Dublin
Freek Persyn
Sint-Lucas, Brussels
Dublin Institute of Technology
Peter Swinnen
Sint-Lucas, Brussels
Architectural Association, London
Partners : Teaching (obviously these may vary over time)
Johan Anrys
Assistant architectural design Katholieke University of Leuven ASRO –
Department of Architecture, urbanism and planning
Freek Persyn
Assistant architectural and urban design, University Ghent
Peter Swinnen
Studio master architectural design Institut Supérieur d’Architecture de la
Communauté Française, Brussels
Belgian Architectural Design
Architecture Walking Tours by e-architect
Buildings / photos for the 51N4E Architects – Belgian Architecture Firm page welcome
Website: www.51n4e.com





