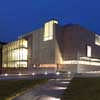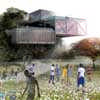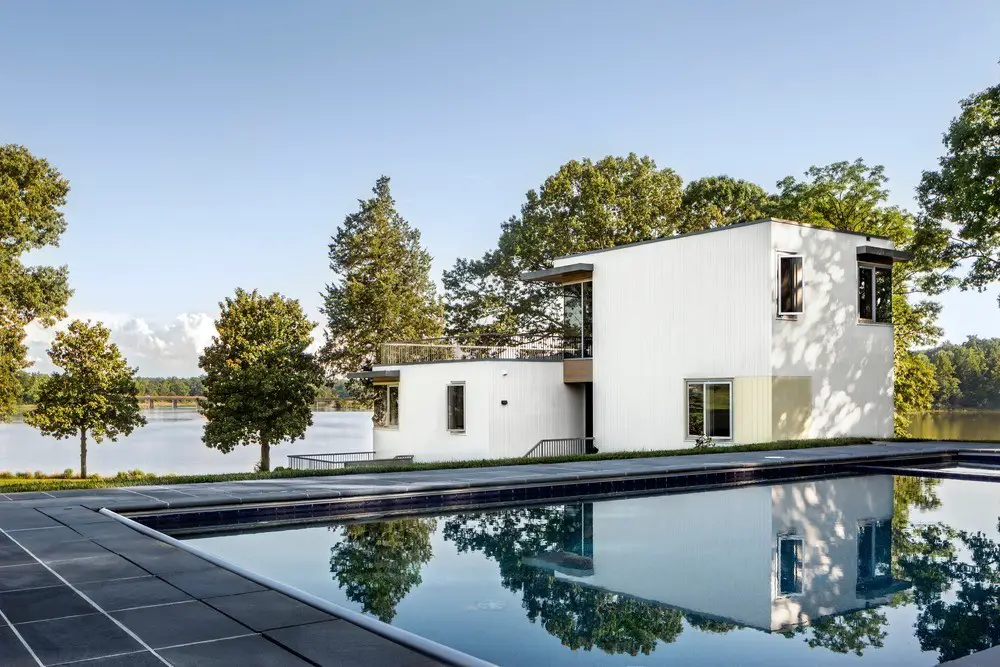Deep Point Road House Montross, Virginia home redevelopment design, USA Residential Architecture Images
Deep Point Road House in Montross, Virginia, USA
Rappahannock County Residential Restoration Redevelopment, VA design by BFDO Architects, USA
Nov 30, 2017
Design: BFDO Architects
Location: Montross, Virginia, USA
Deep Point Road House
Deep Point Road House, Virginia
A 1950s ranch house failed to make the most of its 17-acre site overlooking two converging creeks. The owners wanted to enlarge the house and take advantage of the sweeping vistas and light reflected off the water. The house was torn down to its foundation, which had to be kept in part due to the building’s proximity to the water. (The Chesapeake Bay Act would have required that a new structure shift significantly away from the shore.)
A new entry on the east facade divides the original south-facing volume from the den extension to the north, creating a breezeway with a water view and access to a wraparound desk. An exterior stair continues the breezeway sequence, which culminates in a rooftop garden. Inside, the living spaces feature a three-sided, storefront-like glass enclosure offering views to the south, west and north, with large sliding doors leading to the deck.
The open plan of the kitchen, living and dining rooms is punctuated by a two-sided fireplace, which separates dining and living areas. Skylights on either side allow light to bounce off the surface of the chimney volume. The L-shaped kitchen has a 12-foot-long island, topped in Namibian white marble—the same material used for both fireplace surrounds.
Adjacent guest bedrooms are located at the eastern end of the first floor; each offers sweeping waterfront vistas. The bathroom for one of them doubles as a powder room for guests.
The den wing has been extended to incorporate an interior stair leading to the new second floor master suite. In the master bathroom, the tub is raised up two steps in the northwest corner of the bathroom to afford bathers a multidirectional treetop view.
A skylight over the bed washes the yellow wall behind the headboard in light. Outside, planted rows of herbs and flowers comprise a “capsule farm” on the rooftop. The flora delineates an outdoor seating area while giving the master bedroom added privacy.
Deep Point Road House – Building Information
Location: Montross, Virginia, USA
Architects: BFDO Architects
Principal: Alexandra Barker AIA
Engineers: Leslie E. Robertson Associates, Structural Engineer
Budget: withheld
Project End Date: June 2017
About BFDO Architects
BFDO Architects PLLC is an award-winning multidisciplinary practice based in New York with a focus on exploring spatial and material practices that adapt to the evolving relationships between inhabitants and the built environment.
BFDO has worked in the public and private sector on a range of projects that include ground-up private residences, interiors, and institutional and retail projects in the New York area, regionally, and internationally. The firm has engaged with a range of private and corporate clients including The Hudson Companies and Trinity Real Estate as well as developers for residential units in Inner Mongolia, China.
Recent professional awards include AIA New York and AIA Brooklyn Queens Design Award Certificates of Merit for the Maple Street School. A speculative project, Chromatic Energy Landscape, was a finalist in the Land Art Generator Initiative and received an honorable mention in the Architizer A+ Awards. A book titled BFDO: Assemblies, will be released in Fall 2017 through Artifice Books, an imprint of Blackdog Publishing, based in London.
Photographer: Francis Dzikowski/OTTO
Deep Point Road House in Montross in Virginia images / information from BFDO Architects
Location: Montross, Virginia, USA
Virginia Buildings
Virginia Museum of Fine Arts Extension
Design: Rick Mather Architects

image Travis Fullerton © Virginia Museum of Fine Arts
Virginia Museum of Fine Arts
Pharrell Williams Resource Center, Virginia Beach
Chad Oppenheim

image from architects
Pharrell Williams Resource Center
Holly Grove Mansion – project, Charleston
Swanke Hayden Connell Architects
Charleston Building
Virginia Beach Convention Center
SOM
Virginia Beach Convention Center
Comments / photos for the Deep Point Road House in Montross, Virginia design by BFDO Architects page welcome




