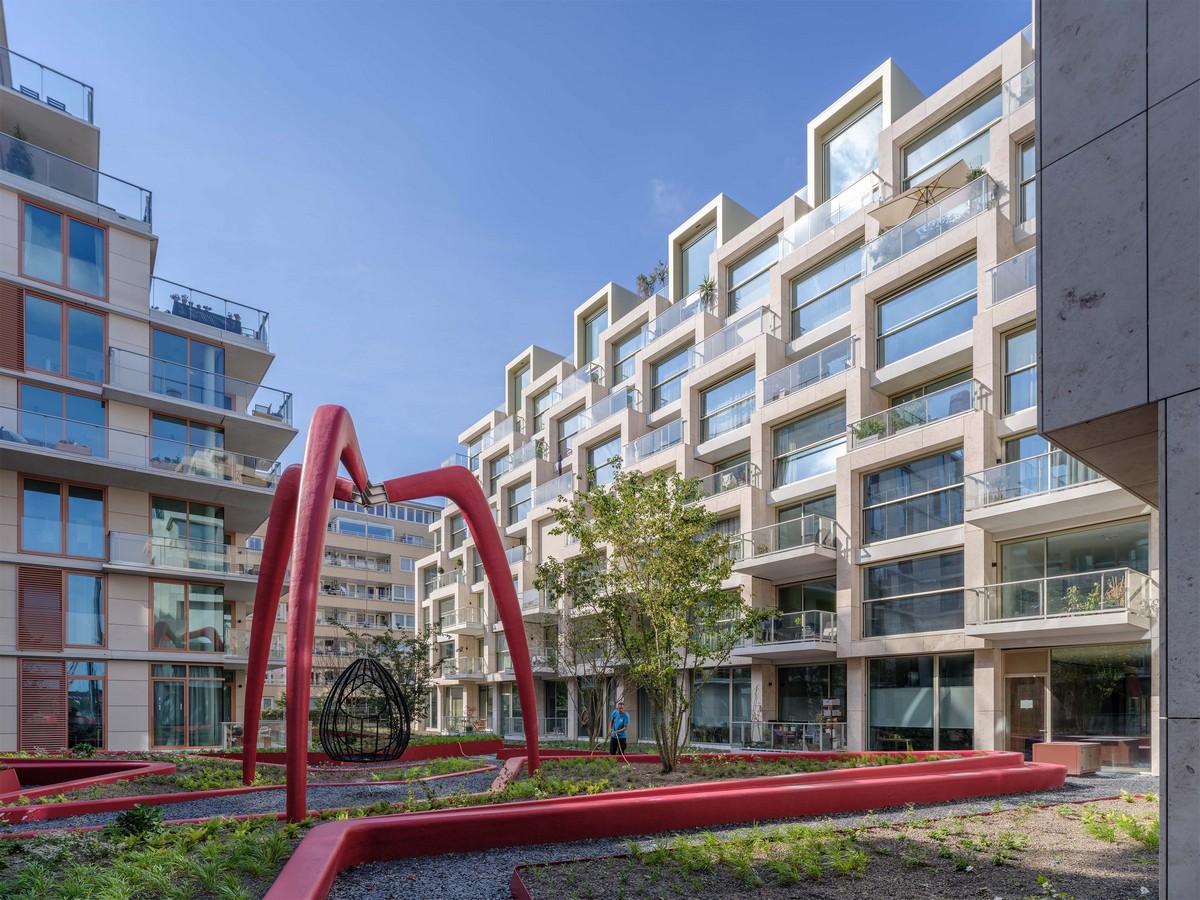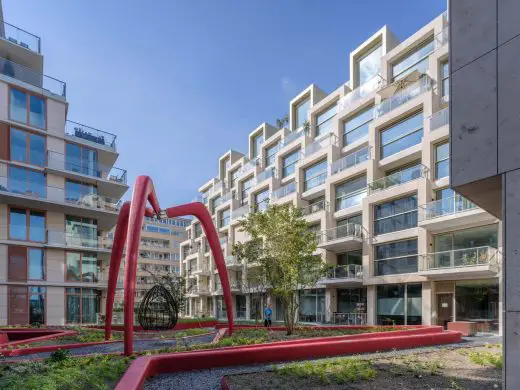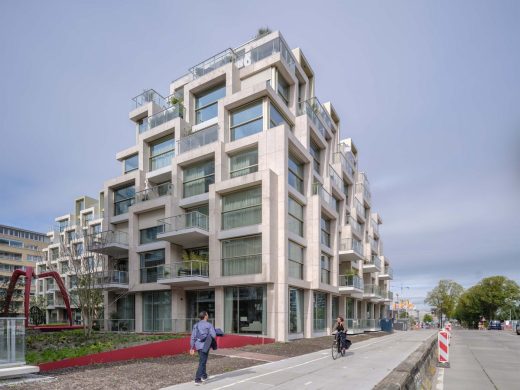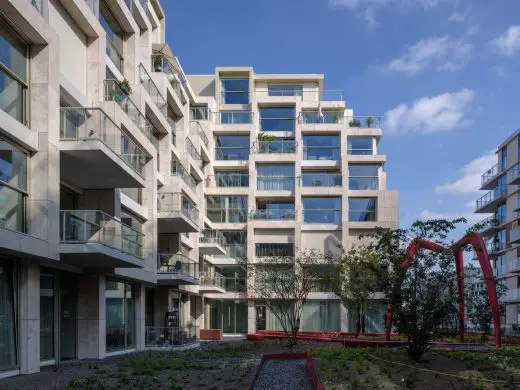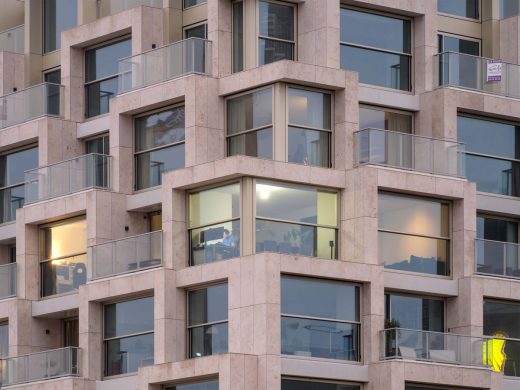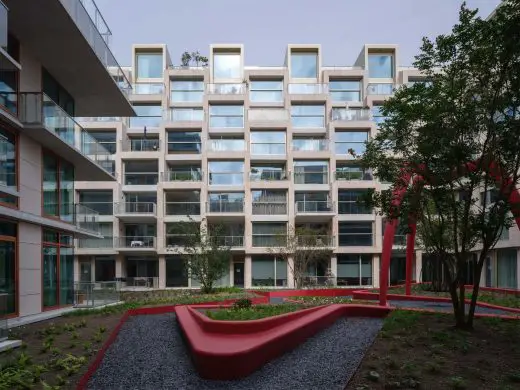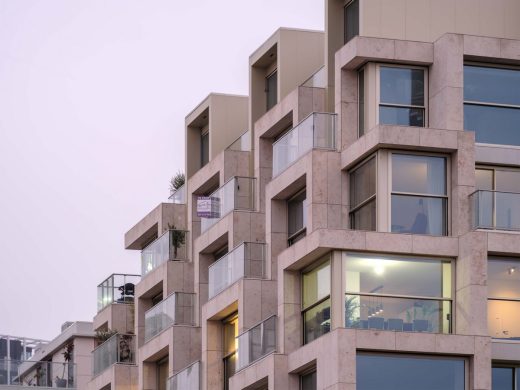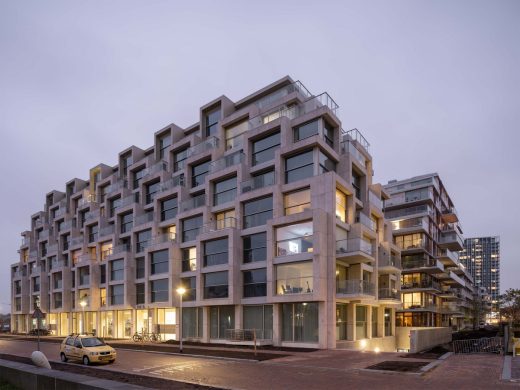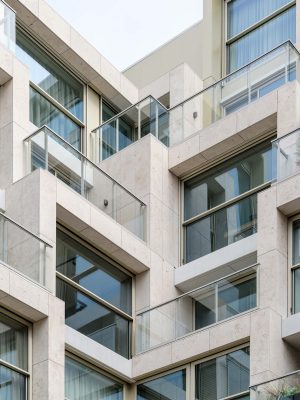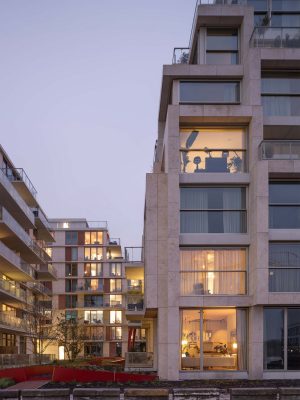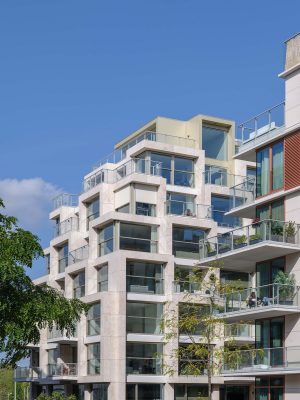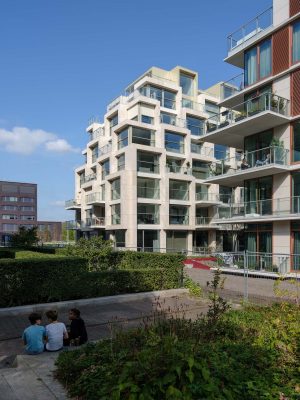The Grid Amsterdam Aan het IJ, Dutch Capital Apartments, Holland Residential Architecture Photos
The Grid Amsterdam North
7 December 2021
Location: Aan het IJ, Amsterdam, The Netherlands
KCAP completes The Grid in Amsterdam, The Netherlands, a building made of balconies
Design: KCAP
Photos © Ossip van Duivenbode
The Grid in Amsterdam – Aan het IJ Apartments
Rotterdam, December 7th, 2021 – KCAP has completed the housing block The Grid in the new residential neighbourhood ‘Aan het IJ’ along the river IJ in Amsterdam North, facing the Central Station. The project is part of the transformation of the former industrial site Overhoeks into a diverse district for living and working. Within the development of the district Aan het IJ, The Grid presents itself as an all-sided, stacked living world with 68 spacious apartments around an interior green courtyard. KCAP designed The Grid in commission of Amvest, Amsterdam.
‘The Grid appears as a building made of balconies,’ says Irma van Oort, architect and partner of KCAP. ‘Each unit of The Grid has at least one balcony, depending on the size of the dwelling. In this way, the actual living space is extended outwards and enters a dialogue with its surroundings.’ Storey-high, wide sliding windows allow for the creation of additional loggias.
The terraces provide plenty of light inside and also enhance the spatial appearance of The Grid. Thanks to the way the terraces are stacked, all outdoor spaces enjoy sufficient privacy; a special integrated rainwater drainage system in the construction takes account of the stepped shape of the terraces. Planting on the balconies in combination with the green courtyard designed by Sant&Co will ensure that The Grid becomes increasingly green over the years.
The name ‘The Grid’ refers to the importance of the grid for the design and the appearance of the building. With balconies opening on every side, The Grid has no actual front or back, defining a new type of residence.
The grid of the stacked terraces is enriched by a striking material mix, consisting of a façade clad in natural stone from the Jura region combined with floor-to-ceiling glas. On the top, a light-gloss, brass-coloured anodised aluminium crown completes the building and creates an elegant and luxurious expression. The diverse material palette, which includes both smooth and rough surfaces, allows The Grid to change its character according to the light and weather conditions, while creating a consistently appealing living environment.
With the central lobby in the plinth, The Grid can be seen as a modern translation of the early 19th-century luxury residential hotel. The transparent hall is the heart of the complex. It opens up to the urban context, offering a view from the street into the green courtyard. That openness also works the other way round, connecting the residents with the outside and, therefore, with the new residential neighbourhood Aan het IJ.
‘The central space of The Grid is designed as an extra ‘living room’ or lounge, open to all residents,’ says Irma van Oort. A specially designed multifunctional furniture in the hall facilitates the various uses. ‘Here you can gather for informal encounters, have a birthday party, or read a book with a view to the communal green courtyard.’
The courtyard plays an essential role in the overall design: it stimulates activities by the residents, leaves room for future use, and enhances a sense of ownership among users and residents. A pronounced materialisation and careful detailing characterises these interventions to create an exciting yet timeless green landscape architecture.
The shared courtyard becomes the green extension of the entrance hall, a place for all residents to enjoy – together. Combined with the richness of the private balconies, The Grid offers an exceptional amount of outdoor spaces as qualitative extension of the private living areas in this new, centrally located Amsterdam neighbourhood.
The Grid Aan het IJ Apartments – Building Information
Architect: KCAP
Client: Amvest, Amsterdam
Program: 68 luxury apartments with a variety of housing types in a stacked volume with generous private outdoor spaces, interior courtyard, 80 underground parking spaces and storage rooms
Time: 2016 – 2021
Participating parties: Goudsticker De Vries (construction), DGMR (building physics), Mabutec Intallatie Advies (installations), de Nijs en Zonen (contractor), Sant&Co (landscape)
Photographs © Ossip van Duivenbode
Drawings © KCAP
The Grid Amsterdam, Aan het IJ images / information received 241121 from KCAP Architects&Planners
Location: Aan het IJ, North Amsterdam, The Netherlands, The Netherlands, western Europe
Amsterdam Buildings
Major New Dutch Capital Building Designs
Terrace Tower Amsterdam Zuidas
Design: BIG – Bjarke Ingels Group ; Landscape Design: DELVA Landscape Architecture / Urbanism
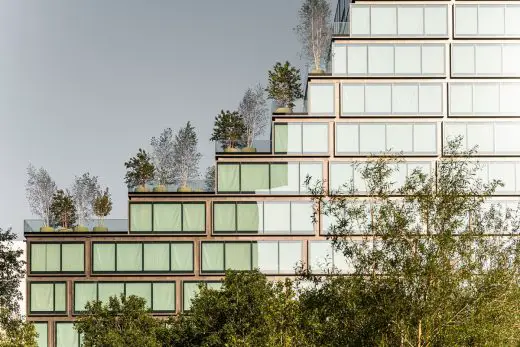
photo : Sebastian van Damme
Terrace Tower Amsterdam Zuidas
Robin Wood, Centrumeiland, IJburg
Design: Marc Koehler Architects and ANA Architects
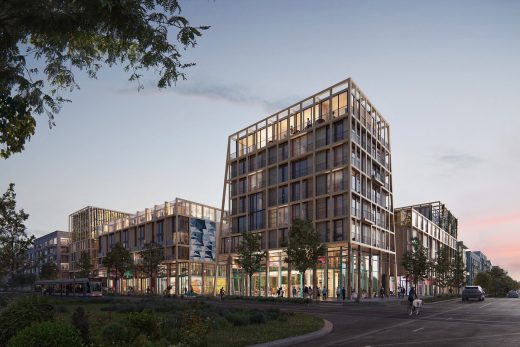
image courtesy of architects practice
Robin Wood IJburg
Sluishuis IJburg Building in Amsterdam
Design: BIG – Bjarke Ingels Group and Barcode Architects
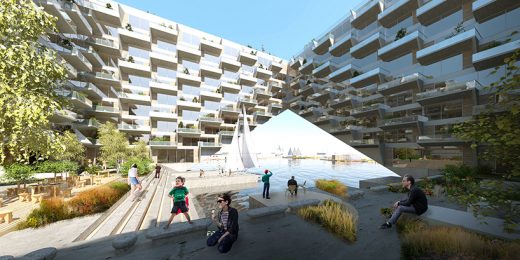
image courtesy of architects
Sluishuis IJburg Building
Valley Towers at Amsterdam CBD Zuidas
Architects: MVRDV
Residential Complex on Zeeburger Island, Amsterdam, the Netherlands
Design: Studioninedots Architects
photo : Peter Cuypers
Residential Complex on Zeeburger Island
Amsterdam Walking Tours by e-architect
Amsterdam Architecture – contemporary building information
Comments / photos for the The Grid Amsterdam, Aan het IJ design by page welcome

