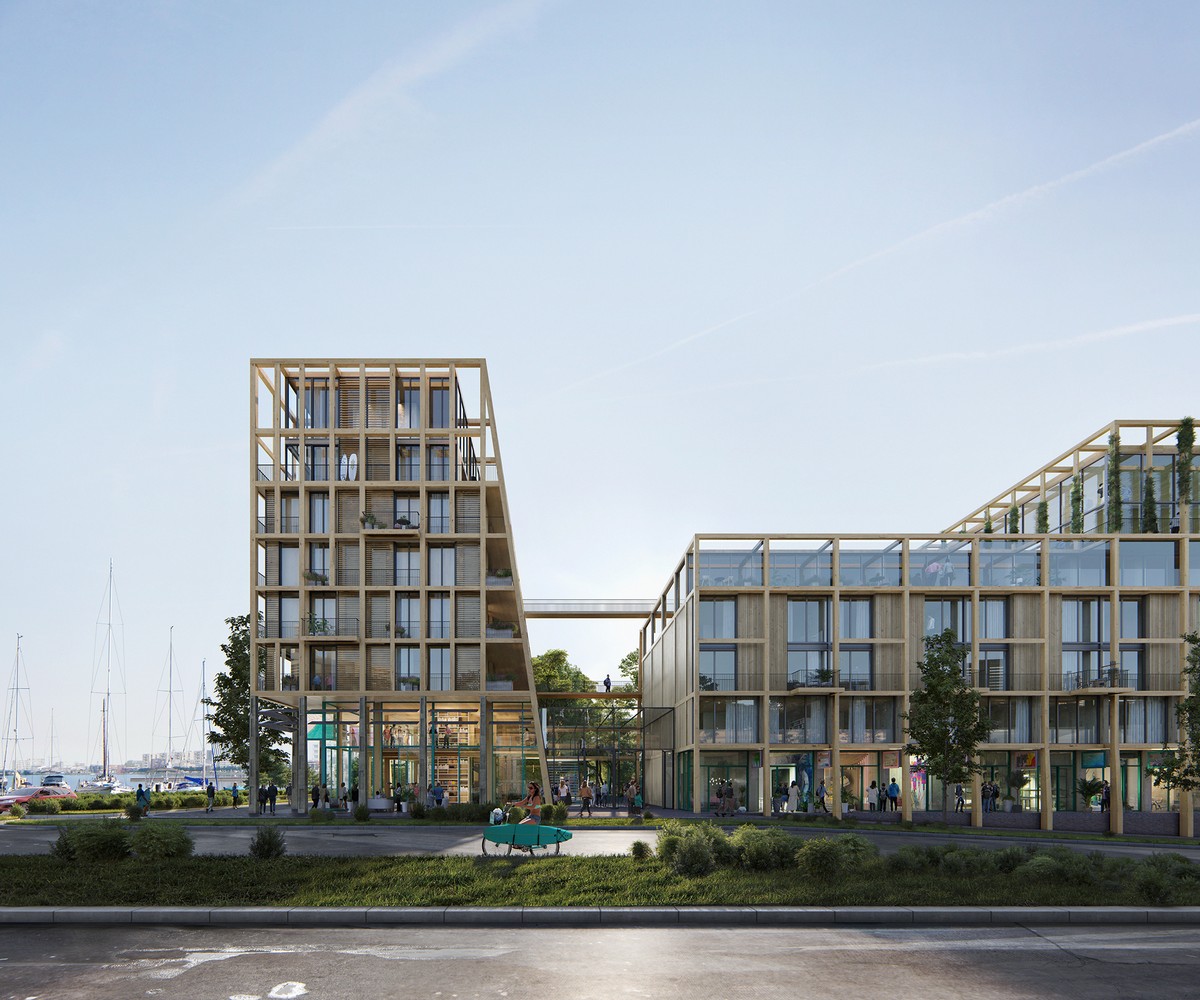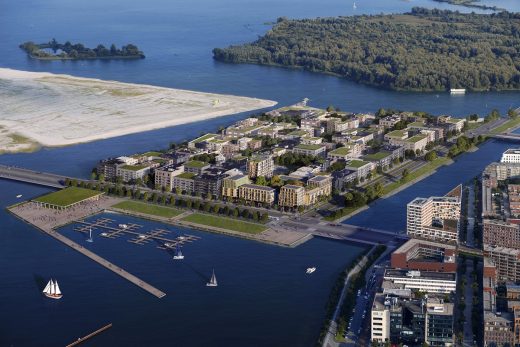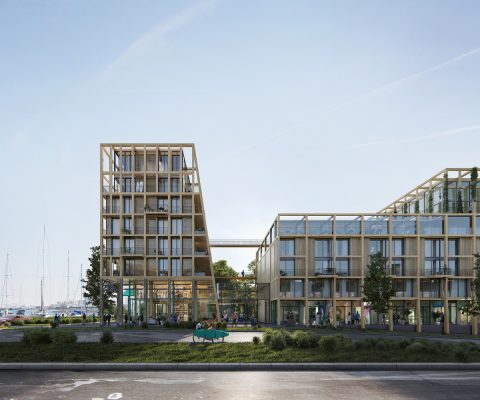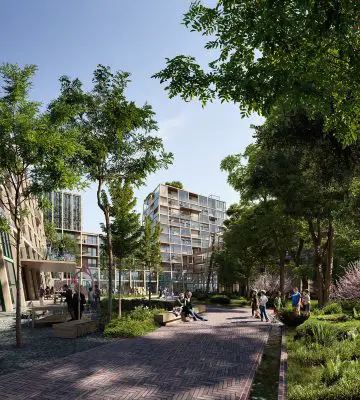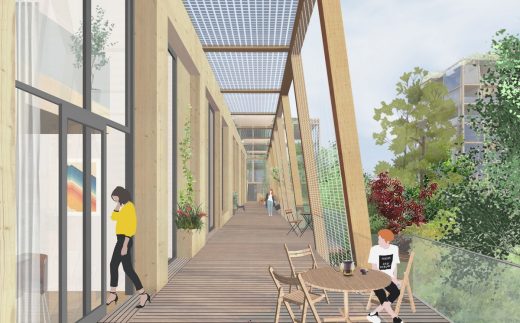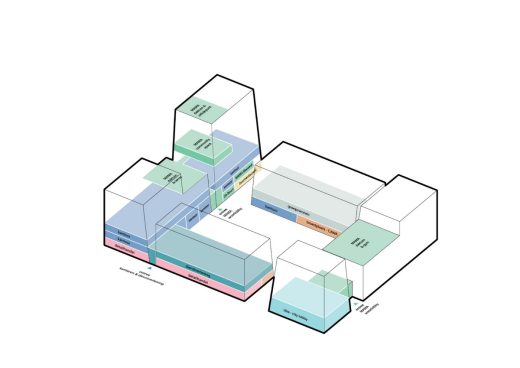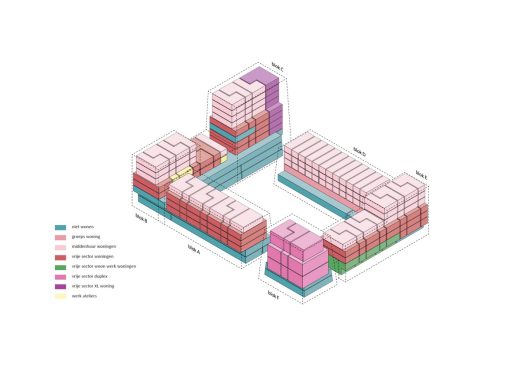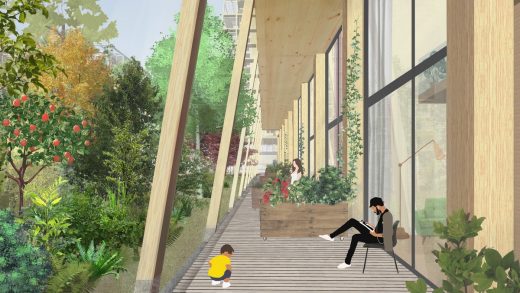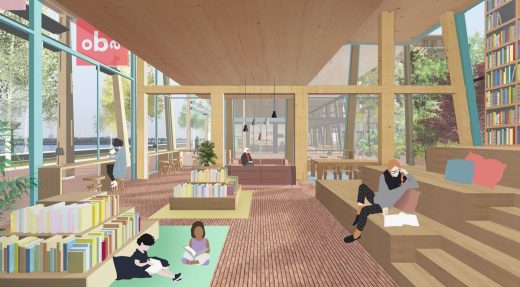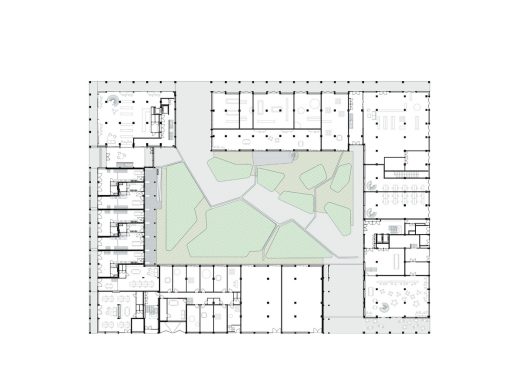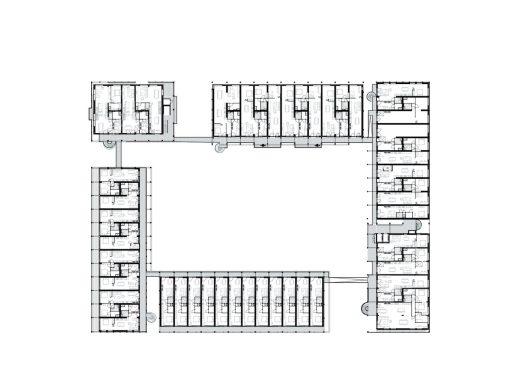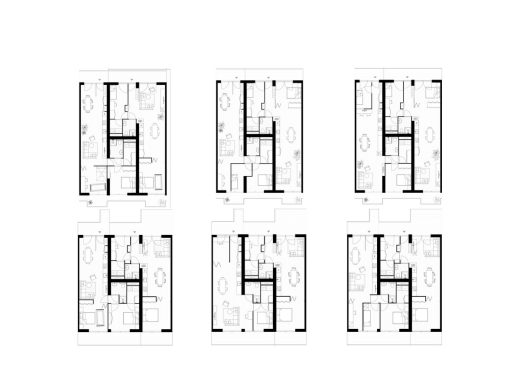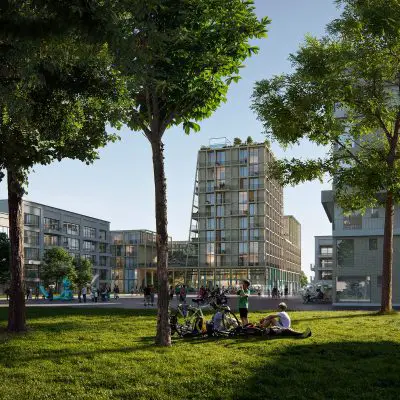Robin Wood Centrumeiland IJburg design, Amsterdam apartment building, Netherlands wooden architecture images
Robin Wood Centrumeiland, IJburg
6 October 2021
Robin Wood Centrumeiland, IJburg, Amsterdam
Design: Marc Koehler Architects and ANA Architects
Location: Centrumeiland, IJburg, Amsterdam, the Netherlands
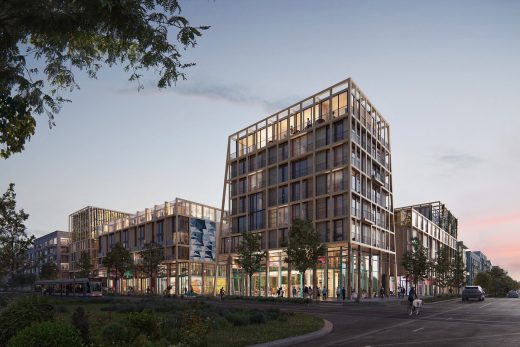
images courtesy of architects practice
Robin Wood in IJburg, Amsterdam
Centrumeiland in the IJburg district of Amsterdam will soon be home to Robin Wood, the most sustainable and affordable wooden urban block in the Netherlands in the mid-market rental sector. It will include 165 flexibly dividable homes for a wide target group, ranging from affordable mid-market homes to private sector homes for larger families and home/office residences.
The layouts are flexibly adaptable, resulting in a longer lifespan of the buildings and a home that evolves along with its inhabitants. With Robin Wood, Edwin Oostmeijer Project Development and MaMa Pioneers aim to employ modular wooden elements built on an industrial scale as a solution to the crisis in the housing market and climate change.
Robin Wood is revolutionary in terms of modular, prefab solid wood construction and the creation of residential communities with social cohesion. Marc Koehler Architects and ANA Architects are responsible for the design. The project is scheduled for completion in 2024.
Urban Village
Robin Wood promises to be a striking beacon that forms a playful, open connection between a bustling city street and cosy residential neighbourhood. A free living environment will be created, where green spaces encourage movement. A total of 165 homes are to be built, 80 of which in the mid-market segment (from 65 m2) and 85 in the commercial rental sector (up to approx. 140 m2), offering unobstructed views of the water and overlooking an enclosed area with a Tiny Forest.
The design comprises three levels that together form an ‘Urban Village’. The lower level is a seven-metre-high, transparent plinth with an arcade. The ground floor houses hospitality facilities, a talent incubator café with studios, a residential lobby, small-scale offices, social facilities and living/working units. The underground car park can accommodate shared bikes and shared cars.
The middle level comprises homes that embrace the Tiny Forest. Stairs, streets and shared walkways (arcades) form a vertical village. This invites movement and is the perfect example of ‘active design’. Walking routes around the inner courtyard, cross links between the buildings, a network of shared outdoor spaces and many visible stairs have an activating effect and encourage residents to interact in a natural way.
Sections of the building project outward on the top level, offering panoramic views, spacious sunny terraces and, between these, shared facilities for residents, such as rooftop gardens, a playing field and a common living area with kitchen and rooftop terrace. Residents and business professionals will be consulted about the management and programming (art, studios, exhibitions, workshops) of the building and with selecting the business professionals who will use it. The idea of the Urban Village was inspired by the utopian city of New Babylon: a large, open network structure with countless opportunities to move and meet.
Promoting CO2-neutral housing
Robin Wood promises to be a high-quality urban block ‘cut from wood’. Wood stores CO2 and offers a healthy living environment because it is breathable, moisture-regulating and has excellent acoustic properties.
That in turn improves the housing quality and quality of life of residents. Robin Wood promotes intensive timber bio-based construction and CO2-neutral housing. The total CO2 emissions of the building is CO2-neutral at a minimum, not only during the construction phase of the project, but also in terms of the CO2 stored in the wood and CO2 for energy production. This makes Robin Wood well ahead of its time.
Thanks to these sustainability scores, this wooden urban block compensates for the emissions of 39,149,254 km of exhaust emissions of a mid-range car or, for example, the electricity consumption of 5,132 households over the course of one year. The urban black has a low environmental impact with a Building Environmental Performance (MPG) of 0.34 per m2 and is energy-generating.
The urban block produces more energy than is required for the building’s installations. If all residents opt for a green energy supplier on moving into the building, Robin Wood can be designated ‘Zero Carbon’, which means a building that does not produce any CO2 emissions during its lifespan.
The urban block is made from wood as much as possible, using a combination of timber frame construction and CLT. In addition to wood, the construction consists primarily of circular materials, including recycled aluminium window and door frames. A modular, prefab construction system of wooden modules combined with concrete guarantees rapid assembly on location. This considerably reduces construction time, logistical movements and waste flows.
The expertise and experience of ANA Architects and MKA with timber construction architecture are fully leveraged at Robin Wood. Edwin Oostmeijer, MKA and MaMa Pioneers previously developed Poppies (MaMa One) in Buiksloterham in Amsterdam using the same construction system. Work on this project will start this autumn. Robin Wood will continue this process.
Marc Koehler Architects News
Marc Koehler Architects is nominated for the Dutch Architect of the year 2021, presented by Architectenweb.
The jury about the selection of MKA: “Truly groundbreaking architecture in general and housing in particular in all its conditions, that is the ambition of Marc Koehler Architects. In their projects the residents have a major influence on the layout of their home, and sometimes even co-commission it. But it doesn’t stop there, they want to design timeless resilient homes that are adaptable, future ready and climate proof.”
Support MKA’s mission to hack housing with a radical co-creation approach. Press the blue ‘stem nu’ button and vote MKA, you receive an email from Architectenweb (in Dutch) to confirm your vote.
Robin Wood Centrumeiland, IJburg, Amsterdam images / information received 051021 from Marc Koehler Architects
Location: Centrumeiland, IJburg, Amsterdam, The Netherlands, western Europe
Amsterdam Buildings
Major New Dutch Buildings
Amsterdam Architecture Designs – architectural selection below:
Diamond Exchange
Design: ZJA
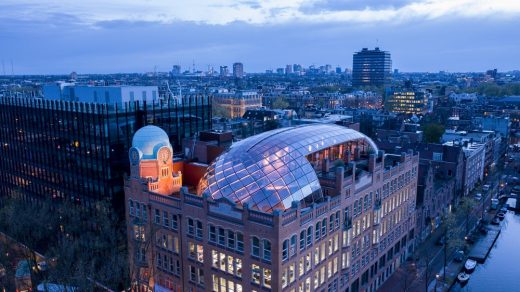
photo © Capital C Amsterdam
Diamond Exchange, Capital C Amsterdam
Masterplan Marktkwartier, Amsterdam, North-Holland, The Netherlands
Architects: Mecanoo
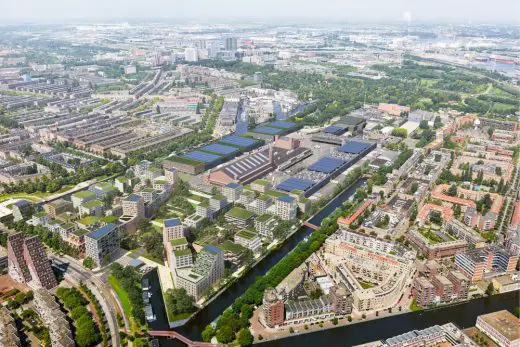
images : GVd Werff, Bank Amsterdam and Mecanoo
Masterplan Marktkwartier Amsterdam
Amsterdam Architecture – contemporary building information
Amsterdam Buildings – historic building information
Dutch Architectural Designs
Stedelijk Museum Facade – The Bathtub
Design: BenthemCrouwel Architects
Stedelijk Museum Amsterdam building
Amsterdam Architecture Center : Arcam
Design: René van Zuuk Architekten
Amsterdam Architecture Center
Comments / photos for the Robin Wood Centrumeiland, IJburg, Amsterdam wooden building design by Marc Koehler Architects page welcome.

