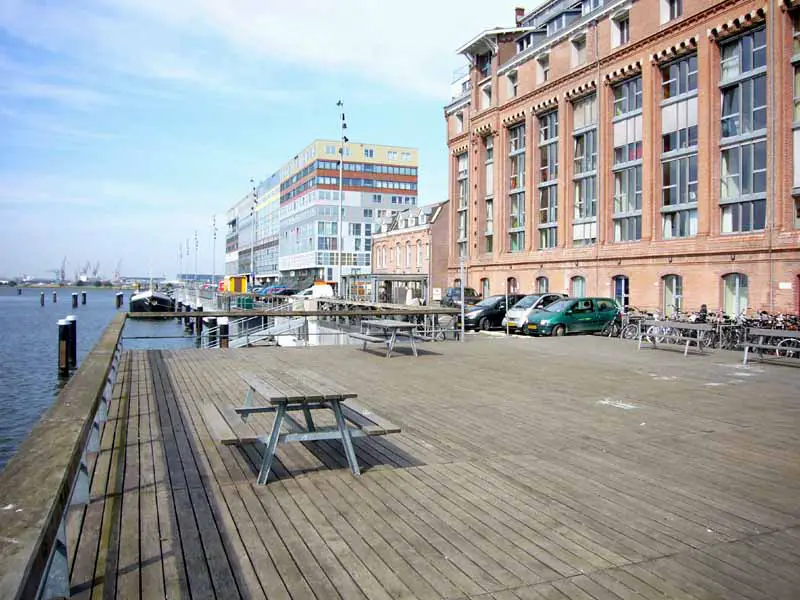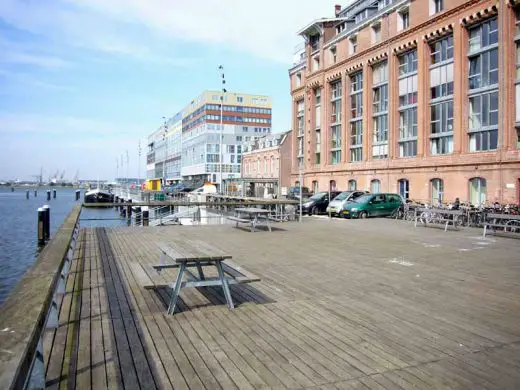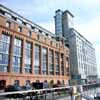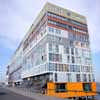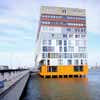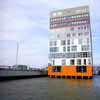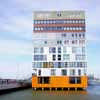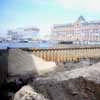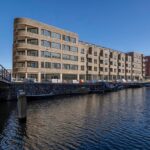Silodam Amsterdam Building Photos, Modern Netherlands architecture by MVRDV Architects
Silodam Amsterdam Architecture
Building at Oude Houthaven design by MVRDV Architects, Holland.
post updated 21 December 2024
Housing at Oude Houthaven
Date built: 2002
Design: MVRDV
Silodam
Reciltinear coloured residential block sat out in the water.
Location: north of the city centre, north along the waterfont from Centraal Station, oppiste the Eye Film Museum.
Silodam housing architects : MVRDV
Location: Oude Houthaven, Amsterdam, The Netherlands, western Europe
Architecture in Amsterdam
Major New Dutch Buildings
Amsterdam Architecture Designs – chronological list
Masterplan Marktkwartier, Amsterdam, North-Holland, The Netherlands
Architects: Mecanoo
Masterplan Marktkwartier Amsterdam
Amsterdam Architecture – contemporary building information
Amsterdam Buildings – historic building information
Oude Houthaven
Oude Houthaven (Old Lumber Port):
The Houthaven (Amsterdam) is a neighborhood of the city of Amsterdam, in the Netherlands. Literally meaning ‘lumber port’, the Houthaven is a port situated along the IJ river in Amsterdam’s western port.
It is bordered by a dam in the IJ river to the north and the Spaarndammerbuurt in the south. It is currently predominantly used by inland barges, however plans are in motion to radically change the area in the next few years by building a new residential area on seven artificial islands.
The harbour is made up out of four parts (from east to west); Oude Houthaven (Old Lumber Port), Houthaven, Nieuwe Houthaven (New Lumber Port) and Minervahaven (Minerva Port). This is why the Houthaven is also referred to as the Houthavens (which is the plural).
+++
Dutch Building Designs
Modern Netherlands Building Designs
Netherlands Architecture Designs – chronological list
Also by MVRDV in Amsterdam:
WoZoCo Housing for Elderly
Comments / photos for the Silodam Amsterdam Oude Houthaven – MVRDV Building in Capital city of Holland page welcome.

