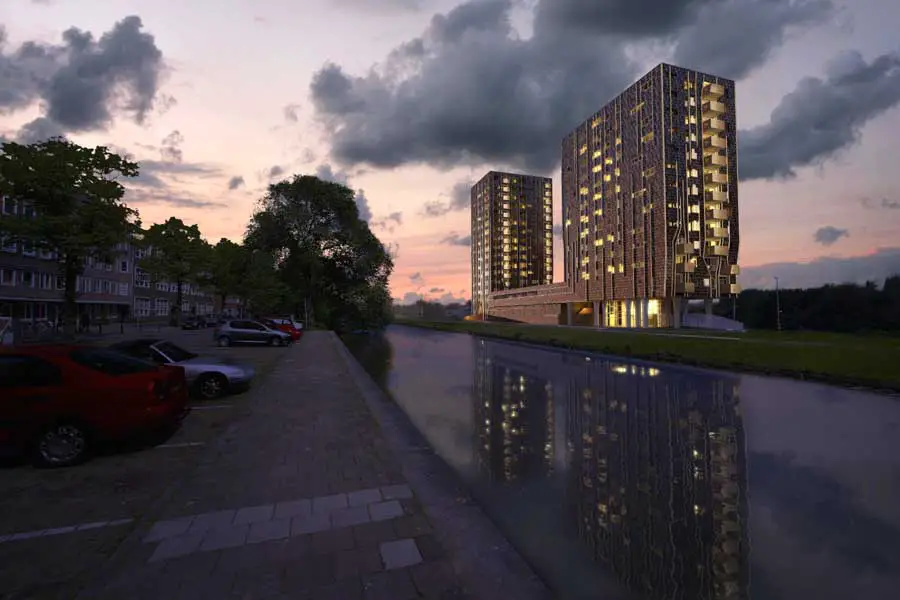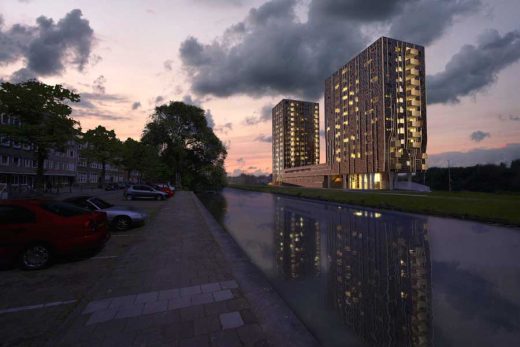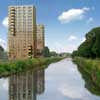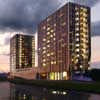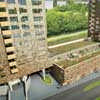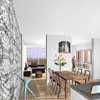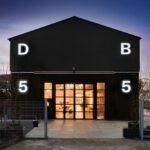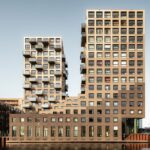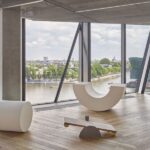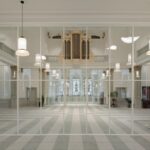Science Park Amsterdam, Dutch Housing Images, Architect, Holland Residential Design Project
The Twins : Housing Sciencepark, Amsterdam
New Residential Building, The Netherlands design by 24H > architecture.
post updated 28 December 2024
The Twins Housing, Caroline Mc Gillavrylaan, Amsterdam
Date built: 2007-
Architect: 24H > architecture
The Twins Amsterdam
12 Jun 2008
The Twins – Science Park Amsterdam
Within in de urban scheme of KCAP – Kees Christiaanse for the Science Park in Amsterdam, 24H>architecture was commissioned to make a proposal for one of the five housing projects, called ‘the Twins’. The location is situated between the Oosterdingdike and the Caroline Mac Gillavrylaan.
24H’s proposal for the two apartment blocks, 18 and 15 storeys high, house a total of 87 dwellings. Two L shaped volumes slide under each other and are connected through a plinth containing housing and parking.
The smaller west tower sits flush upon the east tower, opening up views to and creating the entrance from the dike and the street, as well as providing access to the parking. The east tower is standing on the ground and allows direct access to the houses on street level. Its main entrance and lobby establish a visual connection between the dike and the Caroline Mac Gillavrylaan, with vertical circulation located in the middle.
The facade is made up of a fine grid of slate and glass. Variations in colour from brown to grey as the towers rise connect the building to the elements: brown at the bottom, where the towers root up from the ground; and grey towards the top giving the impression of fading away into the air.
The skin tapers outwards at specific parts of the towers to create a noise barrier due to the nearby railway.
Housing Sciencepark Amsterdam – Building Information
Client: Heddes Vastgoed, Hoorn
Reference client: Mr. Paul Nijhout
Architect: 24H > architecture, Rotterdam, The Netherlands
Programme:
Site address: Caroline Mc Gillavrylaan, Amsterdam
Design 2005-07
Completion 2009
Floor area 11.000 m2
87 apartments & parking garage
Renders copyright DPI
Design:
Maartje Lammers, Boris Zeisser
with:
Fieke Poelman, Sandor Marks, Sabrina Kers, Susan Hoekstra, Olav Bruin, Saman Saffarian, Jacopo van der Horst, Nora Rittmüller, Marie Allard Latour, Ben de Lange, Klasien Visser, Bruno Toledo
Housing Sciencepark Amsterdam images / information from 24H > architecture
Location: Science Park Amsterdam, The Netherlands, western Europe
Amsterdam Buildings
Major New Dutch Buildings
Amsterdam Architecture – contemporary building information
Amsterdam Architecture Designs – architectural selection below:
The Pulse Of Amsterdam, Zuidas
Design: MVSA Architects, VMX Architects and DELVA Landscape Architecture Urbanism
The Pulse Of Amsterdam
Tripolis Park
Design: MVRDV
Tripolis Park building
Amsterdam Architecture – contemporary building information
Amsterdam Buildings – historic building information
Dutch Architectural Designs
Major New Dutch Buildings
Netherlands Architecture Designs – chronological list
Rotterdam Building Developments – chronological list
Comments / photos for the Science Park Amsterdam – The Twins Housing design by 24H > architecture page welcome.

