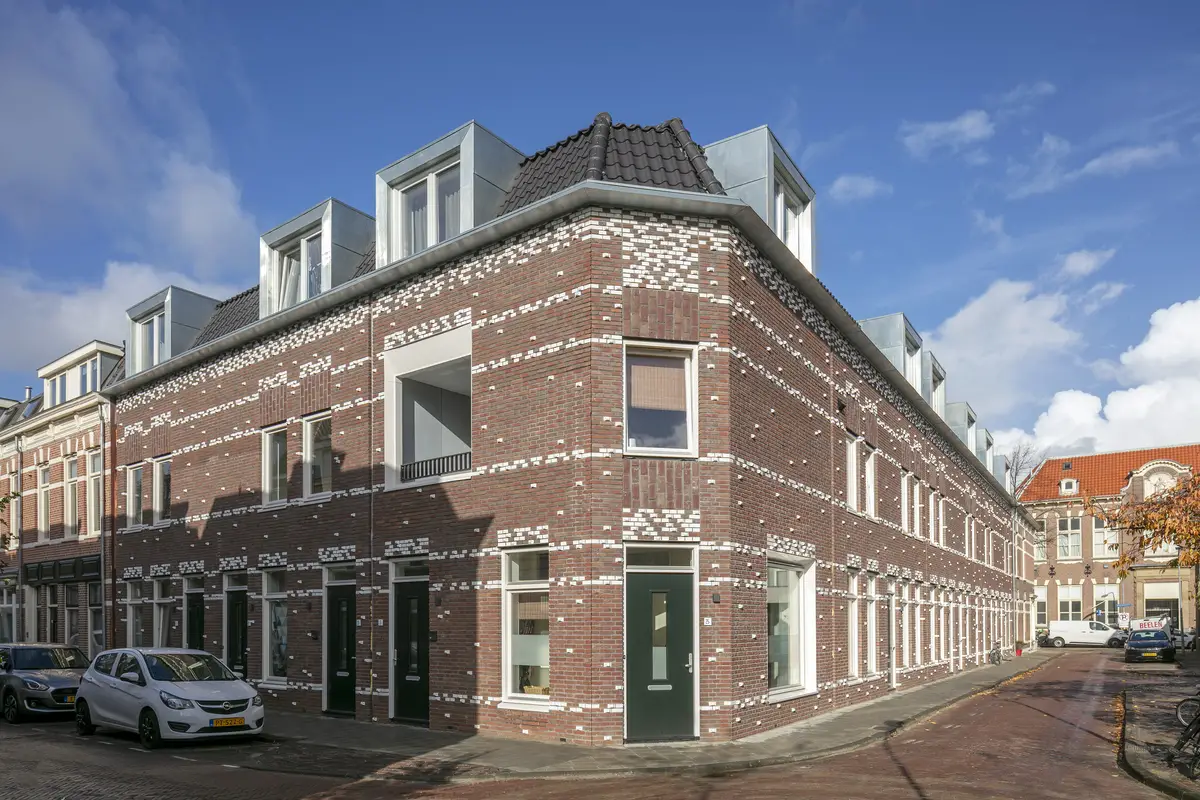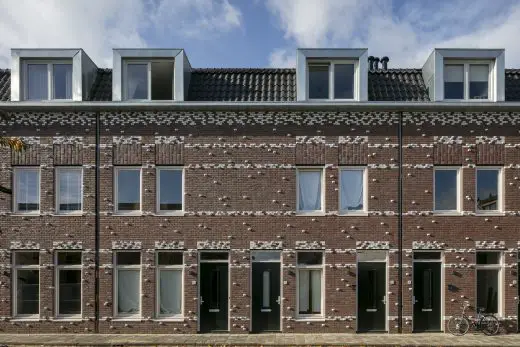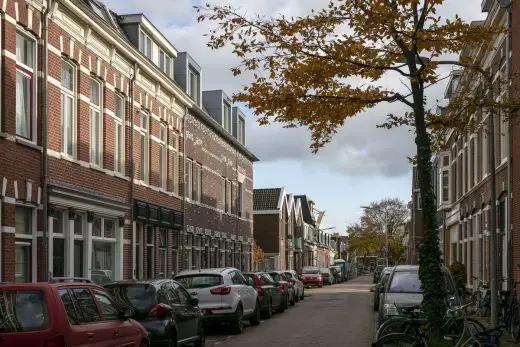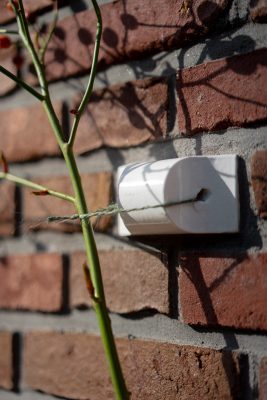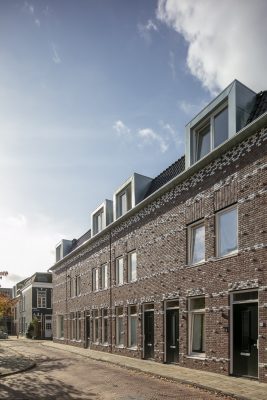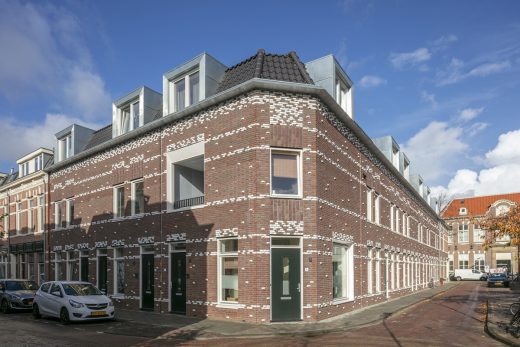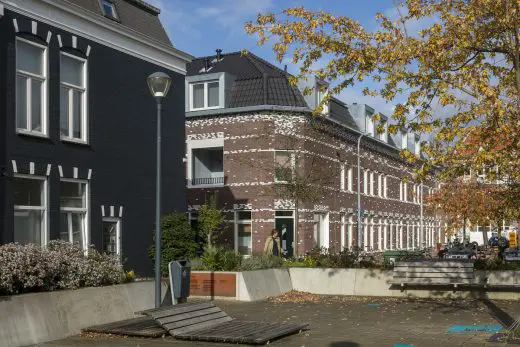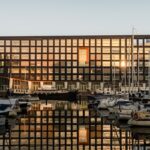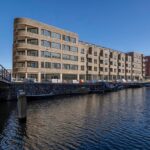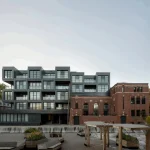Rozenprieel Building, Haarlem, Amsterdam Housing Development, Dutch Architecture, Images Netherlands
Rozenprieel Building in Haarlem
7 July 2021
Design: M3H Architects
Location: Haarlem, Amsterdam, the Netherlands
Rozenprieel Building, Haarlem
The Rozenprieel-project in Haarlem has a living facade! The unique, specially designed brick adds some extra green to the neighborhood and gives this project a social layer. Together with designer Chris Kabel we have devised a new facade that is brought to life by the residents.
The stone, from St Joris – Beesd, has a protruding part with a hole through where a steel wire is stretched. This helps climbing plants to grow upwards and to create a green facade. Residents can plant flowers here and thus make the neighborhood greener together. The green facade contributes to the quality of life in the area and refers to the historic estate Rozenprieel. Which was an inspiration for this project.
Our design is fitted into an existing building block from 1920 and houses twelve new homes. The houses have their own front door to the street, of which the four attic apartments also have their own entrance. Although we designed a new building, we see it as a repair of the city. The design does not imitate the old building, we carefully translated the historic characteristics into a contemporary design.
The continuous bands, the keystones and the roof molding form a dotted pattern in the facade together with the white stones. The dotted facade tells a story about the handicraft. Specially designed ceramics replaces the traditional woodwork. For the facades we chose a reddish brown wasserstrich stone, Mingo Falls van den Daas from Azewijn, Wienerberger. This stone fits well into the atmosphere of 19th century architecture, but is also contemporary. The perfect stone for a project that needs to be integrated into an existing environment!
How is the project unique?
This project has an special feature. The facade is a planter! Plants can use the special designed brick to climb up and give the building a green facade. Residents can use the unique bricks for their plants, and thereby contribute to a greener environment themselves. It is an insipiring way to activate the community to make the city greener.
Key products used:
For the facades, we opted for a reddish-brown washer-strich stone, Mingo Falls from van Den Daas Brickfactory in Azewijn, Wienerberger. This stone blends in well with the atmosphere of 19th century architecture, and is also contemporary. The white stone designed by Chris Kabel was fired and glazed by St Joris from Beesd. The facade tells a story about the craft. Ceramics specially designed and made for the site replace the traditional woodwork.
Rozenprieel Building in Haarlem, Amsterdam – Building Information
Architect: M3H Architects
Project size: 1 m2
Site size: 835 m2
Completion date: 2021
Building levels: 2
Images: Luuk Kramer and Naomi Jamie
Rozenprieel Building, Haarlem images / information received 070721 from M3H Architects
Location: Harlem, Amsterdam, The Netherlands, western Europe
Amsterdam Architecture
Netherlands Architecture Designs – chronological list
Amsterdam Architecture News – selection below:
Amsterdam Floating Home, Schoonschip
Design: i29 architects
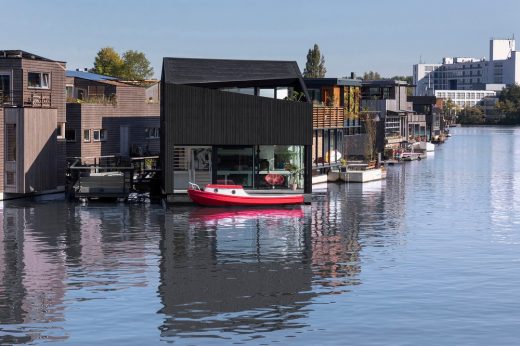
photo : i29 / Ewout Huibers
Floating Home
Sluishuis IJburg Building in Amsterdam
Design: BIG – Bjarke Ingels Group and Barcode Architects
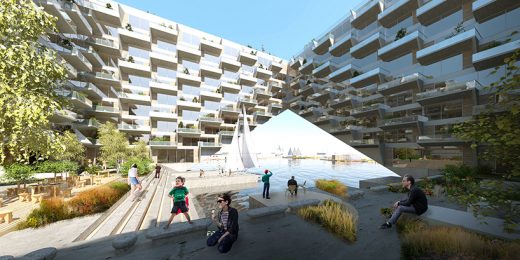
image courtesy of architects
Sluishuis IJburg Building
Amsterdam Architecture – contemporary building information
Comments / photos for the Rozenprieel Building, Haarlem, Holland design by M3H Architects page welcome

